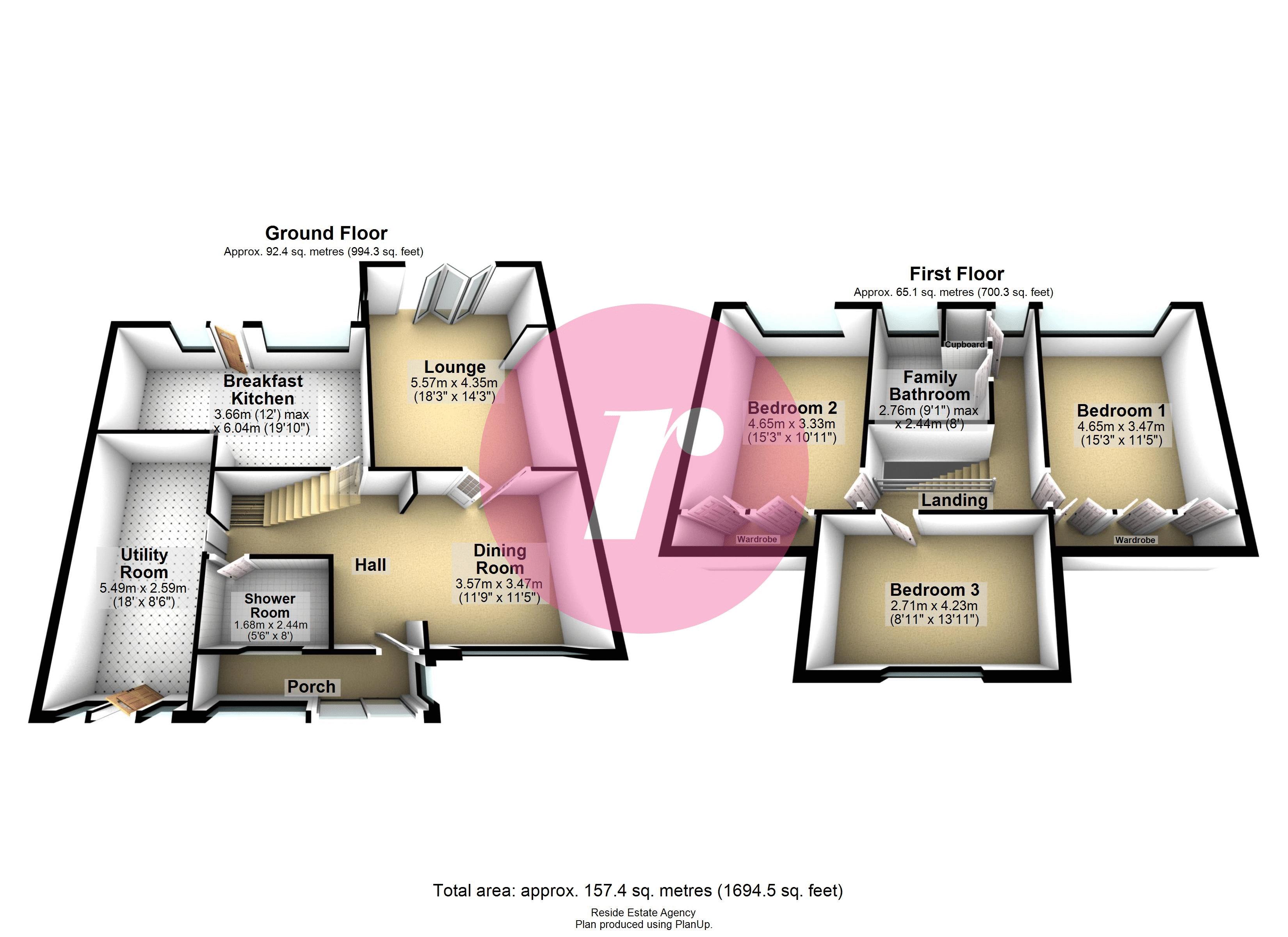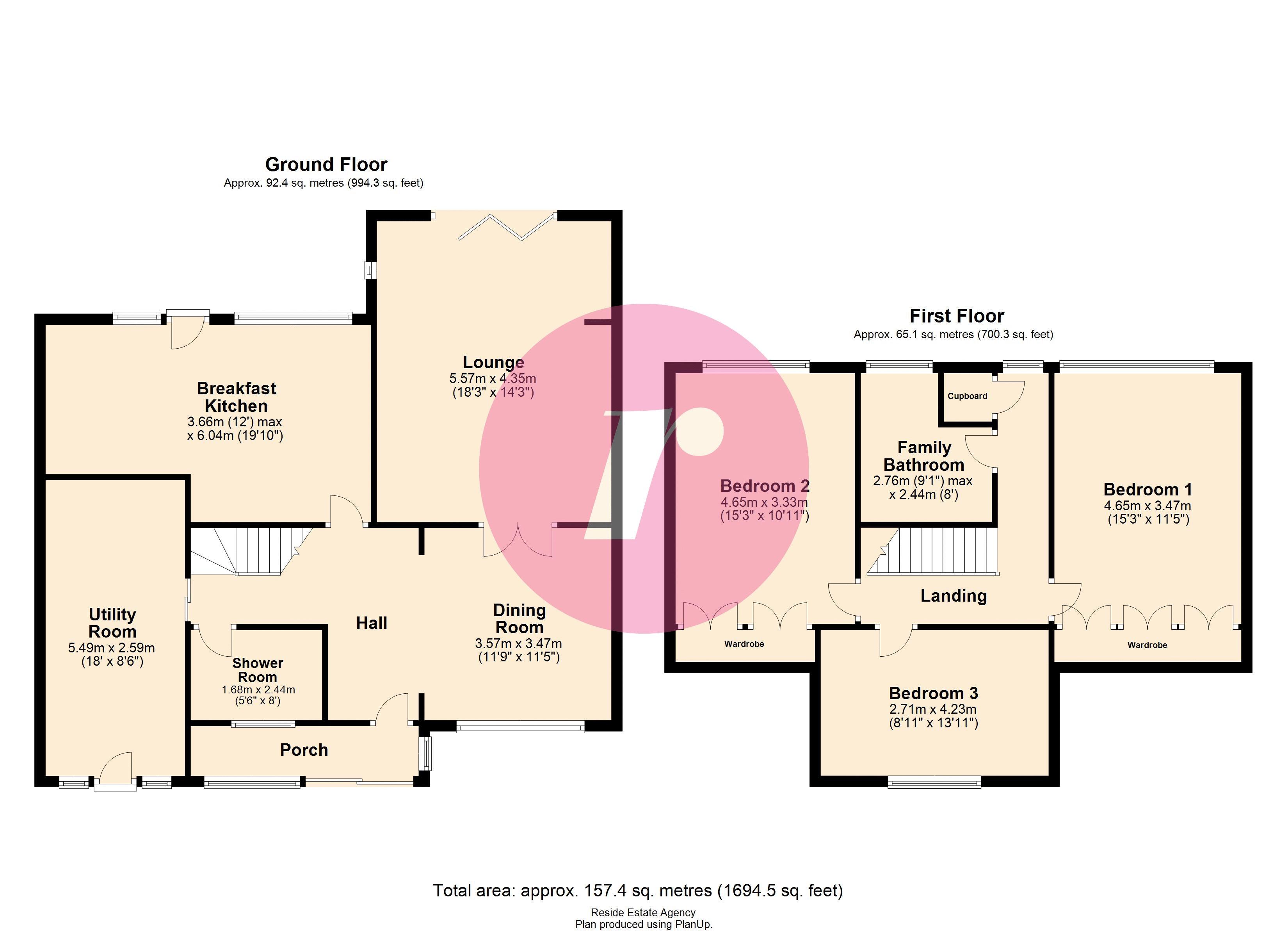Detached house for sale in Marland Close, Marland, Rochdale OL11
* Calls to this number will be recorded for quality, compliance and training purposes.
Property features
- Detached Family Home
- Three Double Bedrooms
- Two Reception Rooms
- Fabulous Breakfast Kitchen
- Modern Bathroom & Shower Room
- South-West Facing Rear Garden
- Off-Road Parking
- Overlooking Marland Golf Course
- Delightful Views
- Quiet Cul-De-Sac Location
Property description
Nestled within a popular development and overlooking manicured fairways, this home offers a unique combination of natural beauty and recreational amenities. The fabulous detached family home boasts stunning views across the golf course.
The house itself is spacious and designed with functionality in mind. The exterior is adorned with large windows, allowing ample natural light to flood the interior and providing uninterrupted views of the golf course from various vantage points.
As you approach the house, you're greeted by a well-manicured front garden and a driveway with ample space for multiple vehicles.
Upon entering, you step into a welcoming entrance hall that sets the tone for the rest of the house. The interior spaces are thoughtfully designed, showcasing a seamless blend of modern elements and comfortable living. The open floor plan creates a sense of spaciousness, with the main living areas flowing effortlessly into one another.
The lounge is designed for relaxation and entertainment, with a cosy fireplace, and large windows that offer panoramic views of the golf course. It's an ideal space to unwind, read a book, or entertain guests while enjoying the scenic backdrop. Adjacent to the lounge, there's a formal dining area.
The kitchen features top-of-the-line appliances, ample counter space, and a breakfast area overlooking the rear garden, perfect for casual meals or socialising with family and friends. An additional room downstairs, includes a utility room with additional worktop space for convenient modern family living.
The family home includes three double bedrooms, each designed to provide comfort and privacy. Two of the bedrooms include fitted wardrobes and large windows to enjoy the scenic views.
The separate shower room and bathroom both come with a calming colour palette and tasteful décor create a soothing ambiance that promotes relaxation and rejuvenation whilst boasting top-of-the-line fixtures and fittings.
One of the standout features of the home is its outdoor living spaces. The property has a spacious patio, perfect for hosting barbecues, al-fresco dining, or simply lounging in the sun, whilst also featuring a well-maintained lawn with flower bed, providing a refreshing oasis for relaxation and recreation.
Living in this fabulous detached family home overlooking Marland golf course offers a lifestyle that combines the tranquillity of nature with the convenience of modern living. It's a retreat where you can enjoy the beauty of the outdoors, indulge in your passion for golf, and create lasting memories with family and friends.
Ground Floor
Entrance Porch (3' 1'' x 13' 11'' (0.93m x 4.23m))
Tiled floor
Hall (11' 9'' x 13' 11'' (3.57m x 4.23m))
Open to the dining room and stairs to the first floor
Dining Room (11' 9'' x 11' 5'' (3.57m x 3.47m))
Light & airy room
Lounge (18' 3'' x 14' 3'' (5.57m x 4.35m))
Large room overlooking the rear garden with bi-folding doors to outside and a feature fireplace
Breakfast Kitchen (12' 0'' x 19' 10'' (3.66m x 6.04m))
The kitchen features top-of-the-line appliances, ample counter space, and a breakfast area overlooking the rear garden, perfect for casual meals or socialising with family and friends
Utility Room (18' 0'' x 8' 6'' (5.49m x 2.59m))
Fitted with additional worktop and storage space
Shower Room (5' 6'' x 8' 0'' (1.68m x 2.44m))
Three-piece suite comprising of a low level wc, wash hand basin and enclosed shower unit
First Floor
Landing (5' 10'' x 11' 5'' (1.79m x 3.49m))
Storage cupboard
Bedroom One (15' 3'' x 11' 5'' (4.65m x 3.47m))
Double room with fitted wardrobes
Bedroom Two (15' 3'' x 10' 11'' (4.65m x 3.33m))
Double room with fitted wardrobes
Bedroom Three (8' 11'' x 13' 11'' (2.71m x 4.23m))
Double room
Family Bathroom (9' 1'' x 8' 0'' (2.76m x 2.44m))
Three-piece suite comprising of a low level wc, wash hand basin with a vanity unit and a bath with a rainfall shower
Heating
The property benefits from having gas central heating, underfloor heating and upvc double glazing
External
One of the standout features of the home is its outdoor living spaces. The property has a spacious patio, perfect for hosting barbecues, al-fresco dining, or simply lounging in the sun, whilst also featuring a well-maintained lawn with flower bed, providing a refreshing oasis for relaxation and recreation
Additional Information
Tenure - Freehold
EPC Rating - D
Council Tax Band - E
Property info
For more information about this property, please contact
Reside, OL16 on +44 1706 408750 * (local rate)
Disclaimer
Property descriptions and related information displayed on this page, with the exclusion of Running Costs data, are marketing materials provided by Reside, and do not constitute property particulars. Please contact Reside for full details and further information. The Running Costs data displayed on this page are provided by PrimeLocation to give an indication of potential running costs based on various data sources. PrimeLocation does not warrant or accept any responsibility for the accuracy or completeness of the property descriptions, related information or Running Costs data provided here.









































.png)
