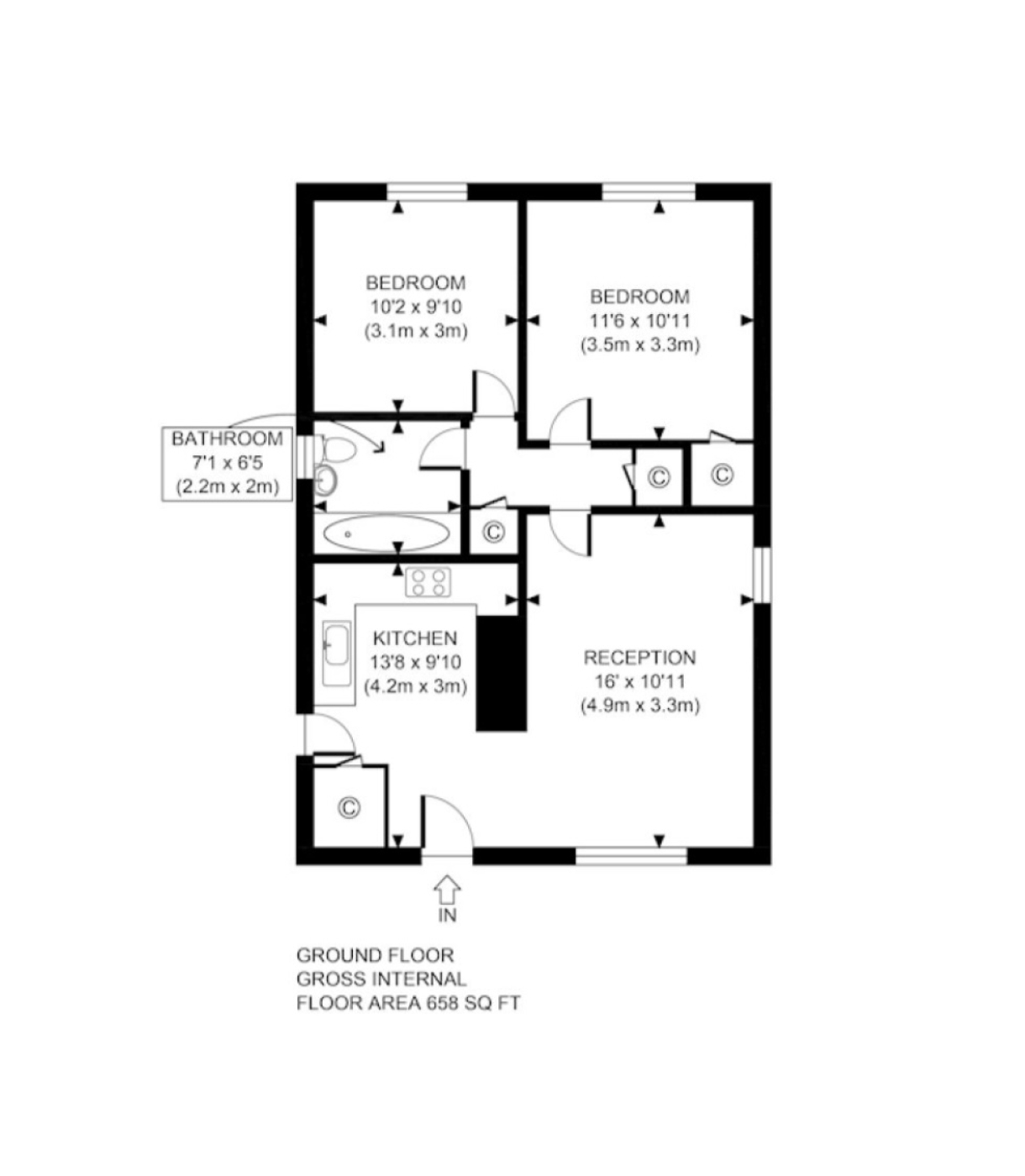Bungalow for sale in Carterdale, Whitwick, Coalville LE67
* Calls to this number will be recorded for quality, compliance and training purposes.
Property features
- Corner Plot
- Council Tax Band C
- Garage & Drive
- New Kitchen & Bathroom
- Refurbished Bungalow
Property description
This recently refurbished, 2-bedroom detached bungalow sits on a large corner plot in the popular village of Whitwick. The accommodation which has been decorated throughout, comprises of an entrance way, lounge, new modern kitchen, two double bedrooms and a family bathroom. There is good storage throughout. The property benefits from double glazing and gas central heating. Externally the plot offers a drive with parking for multiple vehicles, a garage and gardens to the front, rear and both sides.
This property is offered to the market with no upward chain.
Entrance: Light and airy leading to the lounge and kitchen.
Lounge: Fitted with spot lighting, new flooring, radiator and decorated throughout. Windows to the front and side elevations.
Kitchen: Fitted with a range of modern wall and base units, sink and drainer. The kitchen has recently been fitted and includes oven, hob and extractor. A large internal pantry cupboard also houses the boiler. Side door leads out to the drive and garden.
Bedroom One: Having double glazed window to the rear elevation and fitted with spot lighting, new flooring and a radiator. Built in Wardrobe.
Bedroom Two: Having double glazed window to the rear elevation and fitted with spot lighting, new flooring, and a radiator.
Family Bathroom: The newly refurbished bathroom comprises of bath and shower over, WC and wash hand basin. Partially tiled walls and new flooring. Fitted radiator, lighting and a window to the side elevation.
Outside space: To the front of the property there is a block paved driveway with enough space for multiple vehicles, wrap around lawn and bordered with mature shrubs. The enclosed rear garden is adjacent to the garage and is laid to lawn.
Full Planning Approval: The full planning approval documentation and plans for the extension to a 3-bedroom bungalow can be found at the nwldc planning web site using the following Reference Number: 21/02366/ful
Council Tax: Band C – Northwest Leicestershire Council
Council Tax Bands: Those published in this advert are as listed by the relevant government department on . The Agent is not liable if these bands are incorrect or change at any time. It is your responsibility to check the council band with your local council.
Viewing: Viewing is by appointment only. If you would like to view this property, please call NS Property estate agency on Fixtures, Fittings and Appliance: Any fixtures, fittings or appliances mentioned in these details have not been tested and cannot be assumed to be in full efficient working order.
Internal Photographs: It should not be assumed that items shown in our photographs are included in the Sale of the property.
Measurements: Where applicable, we have taken every care to ensure the dimensions for the property are accurate, however, they should be treated as approximations and for general guidance only. If measurements have been shown they represent the widest and longest part in any room including any built-in wardrobe space. It should not be assumed that rooms are quadrilateral in shape.
Money Laundering: Where an offer is accepted, the prospective buyer will be required to confirm their identity to us by law. We will need to see a passport or driving license along with a recent utility bill to confirm residence.
General: We have taken care to ensure that the measurements, dimensions, information, photographs and floor plans, where applicable, are an accurate and true representation however, they should be treated as approximations. Potential Tenants must satisfy themselves by inspection or otherwise as to the accuracy and any details of the property. No one within this estate agency has the authority to make or provide any warranty in respect of the property.
Property info
For more information about this property, please contact
NS Property, LE67 on +44 1530 219887 * (local rate)
Disclaimer
Property descriptions and related information displayed on this page, with the exclusion of Running Costs data, are marketing materials provided by NS Property, and do not constitute property particulars. Please contact NS Property for full details and further information. The Running Costs data displayed on this page are provided by PrimeLocation to give an indication of potential running costs based on various data sources. PrimeLocation does not warrant or accept any responsibility for the accuracy or completeness of the property descriptions, related information or Running Costs data provided here.




























.png)

