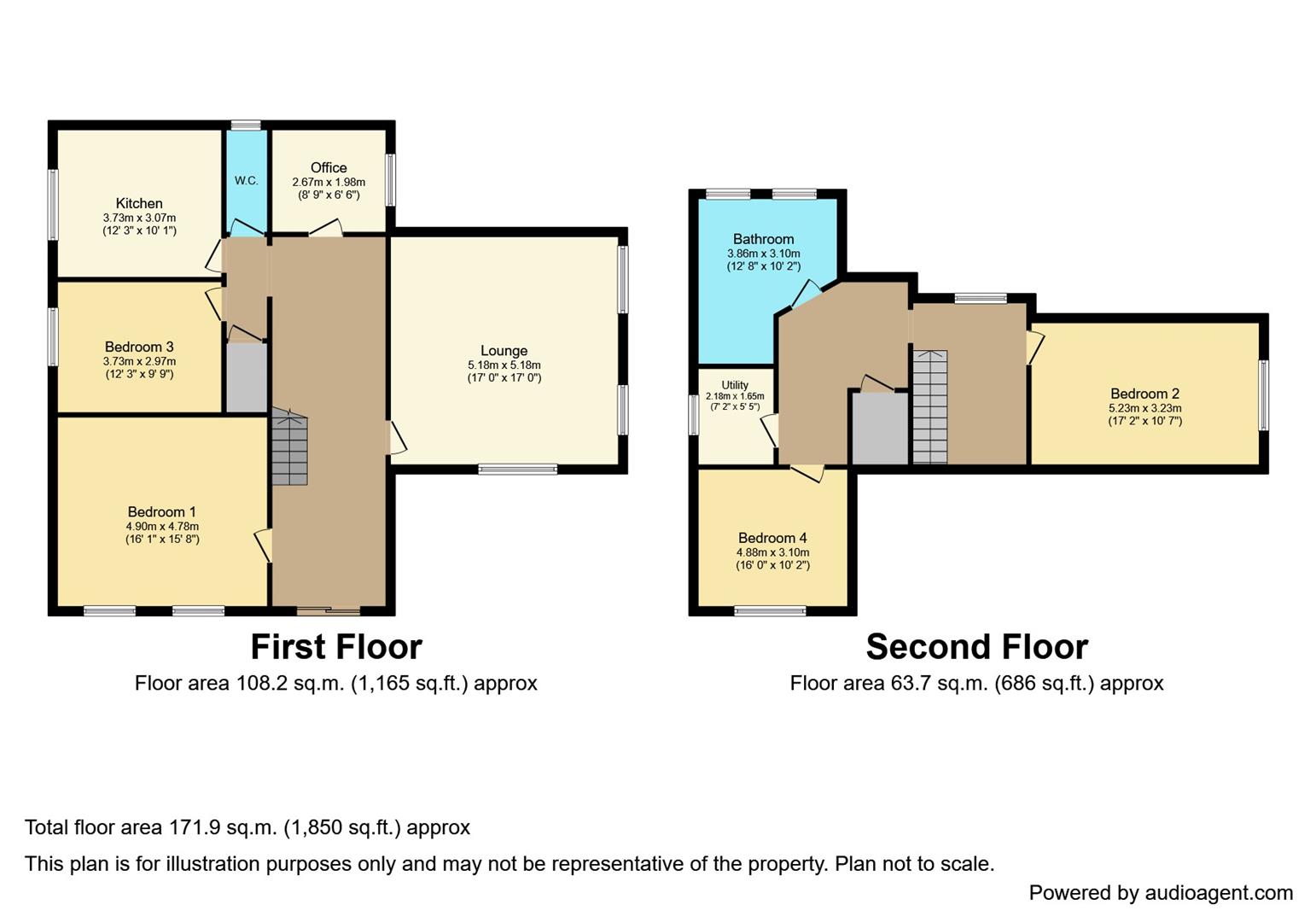Maisonette for sale in South Lane, Hessle HU13
* Calls to this number will be recorded for quality, compliance and training purposes.
Property features
- Over 1800 Square Foot
- Sought After Location
- Four Bedrooms and Office
- Period Features
- Close to Amenities and Railway Station
- Council Tax band B
- EPC rating tbc
- Leasehold tensureship
Property description
A unique opportunity has arisen to acquire this large period property which which has been split into two residential apartments, offering over 1800 square feet of living space over two floors, which is more than most four bedroom houses.
Briefly comprising - entrance and stairs to the first floor, large spacious landing, 17' lounge, fitted kitchen / diner, office, two good sized bedrooms and W.C. The second floor boasts two further double bedrooms along with the large four piece family bathroom suite and utility room.
This really is a unique property, situated in a prime residential location in Hessle, well placed to access the Weir, Hessle Square and the railway station.
Early viewings are advised.
The Accommodation Comprises
Ground Floor
Entrance Hall
Tiled floor and stairs leading to:
First Floor
Landing
Two central heating radiators, Upvc double glazed sash window.
Lounge (5.18m x 5.18m (16'11" x 16'11"))
Three Upvc double glazed sash windows, two gas central heating radiators, and feature period fire place.
Kitchen / Diner (3.73m x 3.07m (12'2" x 10'0"))
Upvc double glazed sash window, gas central heating radiator, tiled flooring and fitted with a range of floor and eye level units, contemporary worktop with splashback tiles, sink with mixer tap, double oven, hob with hood above.
Master Bedroom (4.90m x 4.78m (16'0" x 15'8"))
Two Upvc double glazed sash windows, gas central heating radiator, built in store cupboard, period fire place, vanity sink with mixer tap.
Office (2.67m x 1.98m (8'9" x 6'5"))
Upvc double glazed sash window and built in store cupboard.
Bedroom Three (3.73m x 2.97m (12'2" x 9'8" ))
Laminate flooring, gas central heating radiator, Upvc double glazed sash window, built in storage cupboard, vanity sink.
W.C.
Gas central heating radiator, wooden sash window, low flush W.C.
Second Floor
Landing
Gas central heating radiator, storage cupboard, velux window.
Bedroom Two (5.23m x 3.23m (17'1" x 10'7"))
Upvc double glazed sash window and gas central heating radiator.
Bathroom (3.86m x 3.10m (12'7" x 10'2"))
Two wooden sash windows, partly tiled and fitted with a four piece suite comprising panelled bath with mixer taps, walk in shower enclosure with electric shower, pedestal sink with mixer tap and low flush W.C.
Utility (2.18m x 1.65m (7'1" x 5'4"))
Plumbing for a washing machine, window to the side elevation.
Bedroom Four (4.88m x 3.10m (16'0" x 10'2"))
Upvc double glazed sash window, gas central heating radiator.
Tenure
The property is held under Leasehold tenureship.
Council Tax
Council Tax Band B
Local Authority East Riding Of Yorkshire
Epc Rating
EPC rating to be confirmed.
Additional Services
Whitaker Estate Agents offer additional services via third parties: Surveying, financial services, investment insurance, conveyancing and other services associated with the sale and purchase of your property.
We are legally obliged to advise a vendor of any additional services a buyer has applied to use in connection with their purchase. We will do so in our memorandum of sale when the sale is instructed to both parties solicitors, the vendor and the buyer.
Agents Notes
Services, fittings & equipment referred to in these sale particulars have not been tested ( unless otherwise stated ) and no warranty can be given as to their condition. Please note that all measurements are approximate and for general guidance purposes only.
Free Market Appraisals / Valuations
We offer a free sales valuation service, as an Independent company we have a strong interest in making sure you achieve a quick sale. If you need advice on any aspect of buying or selling please do not hesitate to ask.
Whitakers Estate Agent Declaration
Whitakers Estate Agents for themselves and for the lessors of the property, whose agents they are give notice that these particulars are produced in good faith, are set out as a general guide only & do not constitute any part of a contact. No person in the employ of Whitakers Estate Agents has any authority to make or give any representation or warranty in relation to this property.
Property info
For more information about this property, please contact
Whitakers Estate Agents - Anlaby, HU10 on +44 1482 763883 * (local rate)
Disclaimer
Property descriptions and related information displayed on this page, with the exclusion of Running Costs data, are marketing materials provided by Whitakers Estate Agents - Anlaby, and do not constitute property particulars. Please contact Whitakers Estate Agents - Anlaby for full details and further information. The Running Costs data displayed on this page are provided by PrimeLocation to give an indication of potential running costs based on various data sources. PrimeLocation does not warrant or accept any responsibility for the accuracy or completeness of the property descriptions, related information or Running Costs data provided here.


















.png)