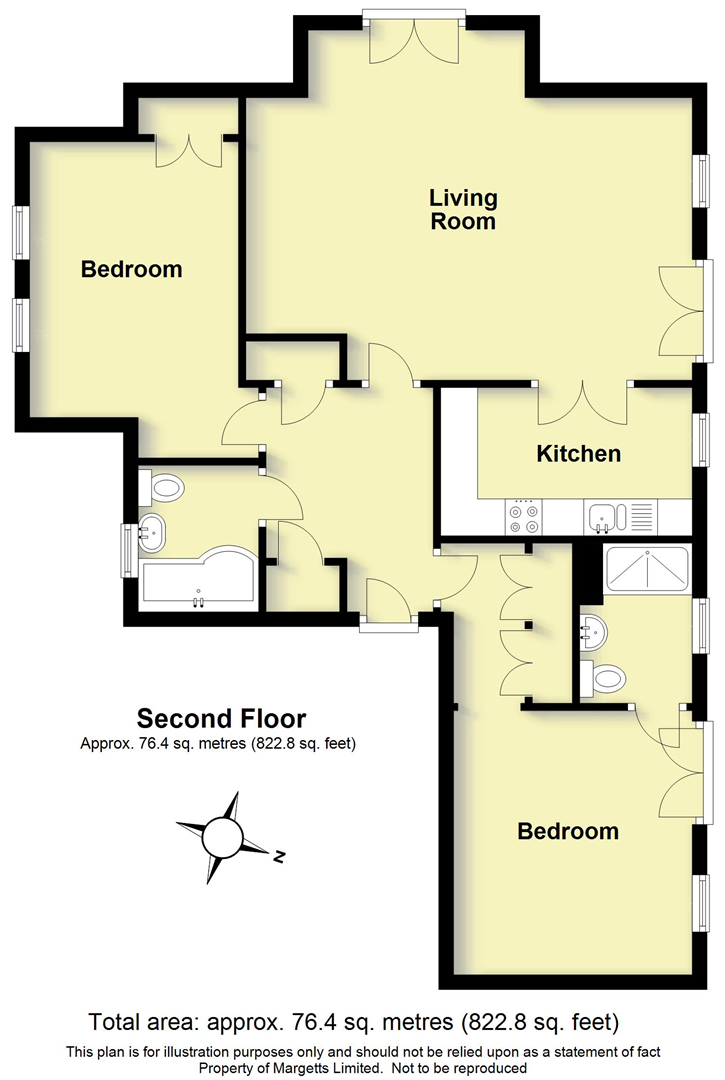Flat for sale in Campriano Drive, Emscote Lawns, Warwick CV34
* Calls to this number will be recorded for quality, compliance and training purposes.
Property features
- Superb, spacious top floor apartment
- No upward chain
- Rare gas central heating
- Stunning views across green
- Two genuine double bedrooms
- Ensuite shower room
- Apartment bathroom
- Spectacular living room with two Juliet balconies
- Allocated off-road parking space
Property description
Rare, top floor, two double bedroom, spacious, purpose-built apartment with spectacular views across a central green and providing the discerning purchaser with a special apartment in a sought-after setting. The apartment benefits from both a main bathroom and ensuite shower room together with two genuine double bedrooms, spacious living room and fitted kitchen.
Rare, top floor, two double bedroom, spacious, purpose-built apartment with spectacular views across a central green and providing the discerning purchaser with a special apartment in a sought-after setting. The apartment benefits from both a main bathroom and ensuite shower room together with two genuine double bedrooms, spacious living room and fitted kitchen.
Communal front door with intercom link opens into the Communal Entrance Hall with staircase rising to the Second Floor Landing and private door opening to the Apartment.
Private Apartment Reception Hall
With telephone security link, radiator and access to roof space and door opening to a useful storage cloaks cupboard, further door opening to a deep airing cupboard with wall mounted Worcester gas fired central heating boiler.
Beautiful l-Shaped Lounge/Dining Room (6.05m x 4.76m max reducing to 3.84m)
With two sets of double glazed French doors with Juliet balconies affording attractive views, two double panel radiators, wiring for two wall lights, double glazed window and opening doors lead through to the
Fitted Kitchen (3.37m x 2.05m)
With roll edge work surfacing, incorporating a four ring gas hob with electric oven under and base units, space and plumbing for washing machine and further space and plumbing for dishwasher, set of drawers, tall larder cupboard incorporating the fridge and freezer, eyelevel wall cupboards, cooker hood, two splashback areas, single drainer and 1 1/4 bowl sink with mixer tap, double panel radiator, and glazed window overlooking the green.
Master Bedroom (3.57m x 3.24m)
Approached via the Dressing Area which measures 2.17m x 1.67m including wardrobes. The Dressing Area has two fitted wardrobes with hanging rail and shelf.
The Master Bedroom enjoys double glazed French doors with Juliet balcony affording views across the green with a double glazed window to the side, radiator and door opening to
Ensuite Shower Room
With double shower cubicle with adjustable shower and screen, low-level WC, wash hand basin, radiator, tiled areas and obscured double glazed window.
Bedroom Two (4.29m max reducing to 3.74m x 2.83m)
(and the measurements exclude a double door fitted wardrobe with hanging rail and shelf) with double panel radiator and twin double glazed windows overlooking the rear.
Apartment Bathroom
Has a white suite with P shaped bath having mixer tap and adjustable shower with screen over, wash hand basin, low level WC, radiator, extractor fan, tiled areas, and obscured double glazed window.
Grounds And Parking
The property sits within communal grounds and has one allocated off road parking space.
Agents Notes
The property is leasehold with a lease for 99 years which expires on 31st December, 2100.
Service Charge is £1,965.32 until 31st December, 2023 and the Ground Rent is currently £125 per annum.
All main services are included.
Viewings are strictly by prior appointment through the agents.
Property info
For more information about this property, please contact
Margetts, CV34 on +44 1926 267690 * (local rate)
Disclaimer
Property descriptions and related information displayed on this page, with the exclusion of Running Costs data, are marketing materials provided by Margetts, and do not constitute property particulars. Please contact Margetts for full details and further information. The Running Costs data displayed on this page are provided by PrimeLocation to give an indication of potential running costs based on various data sources. PrimeLocation does not warrant or accept any responsibility for the accuracy or completeness of the property descriptions, related information or Running Costs data provided here.





























.jpeg)
