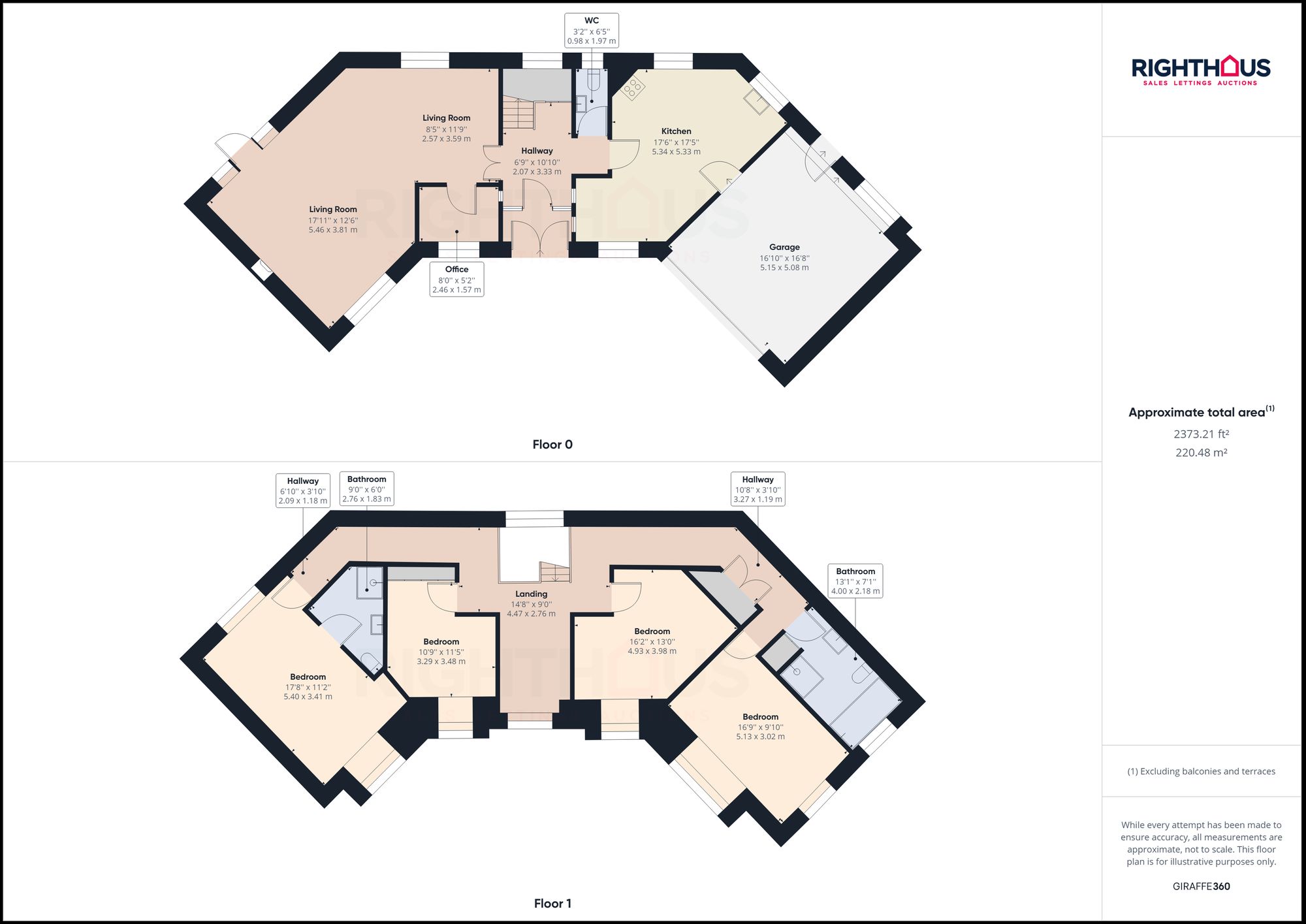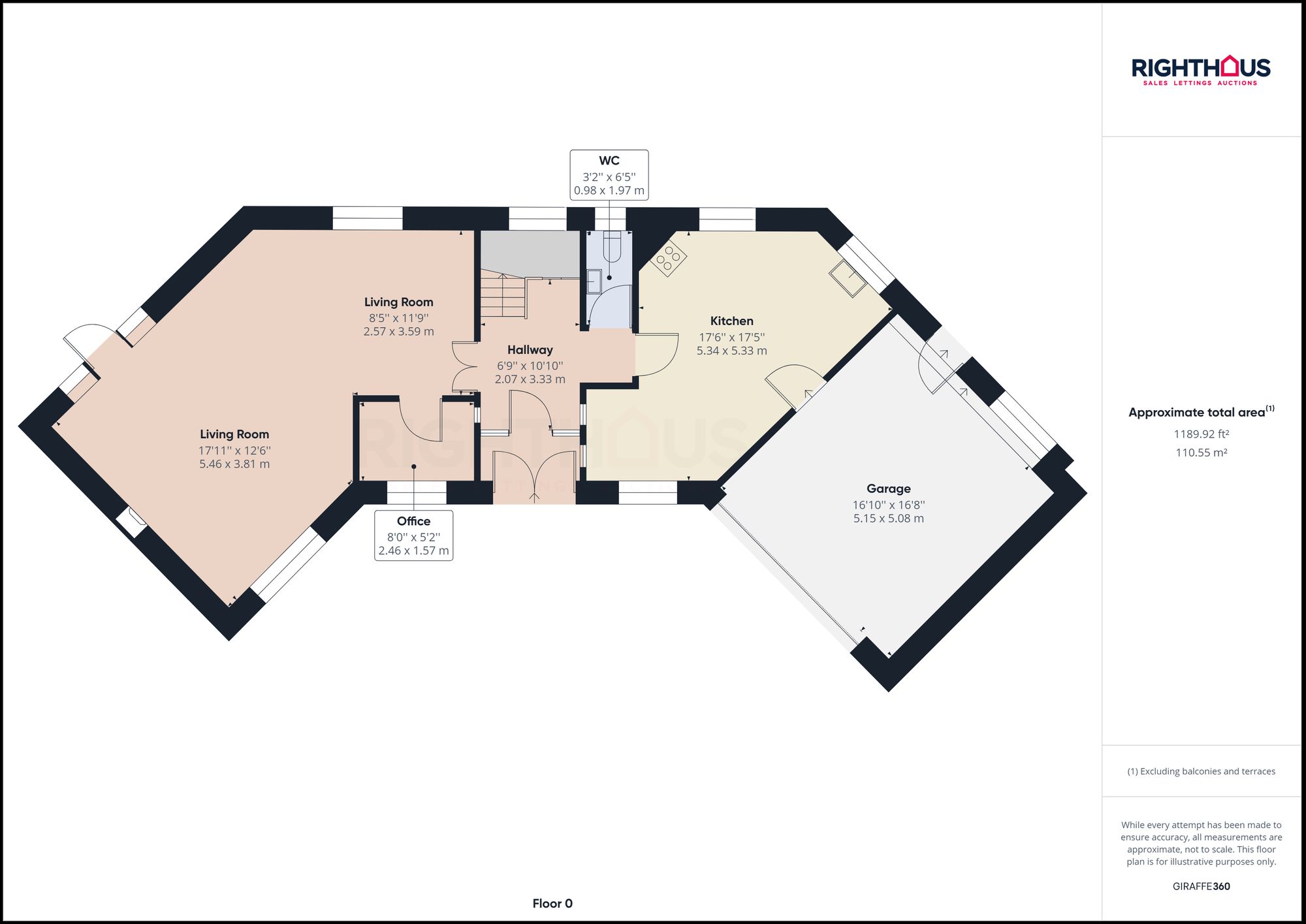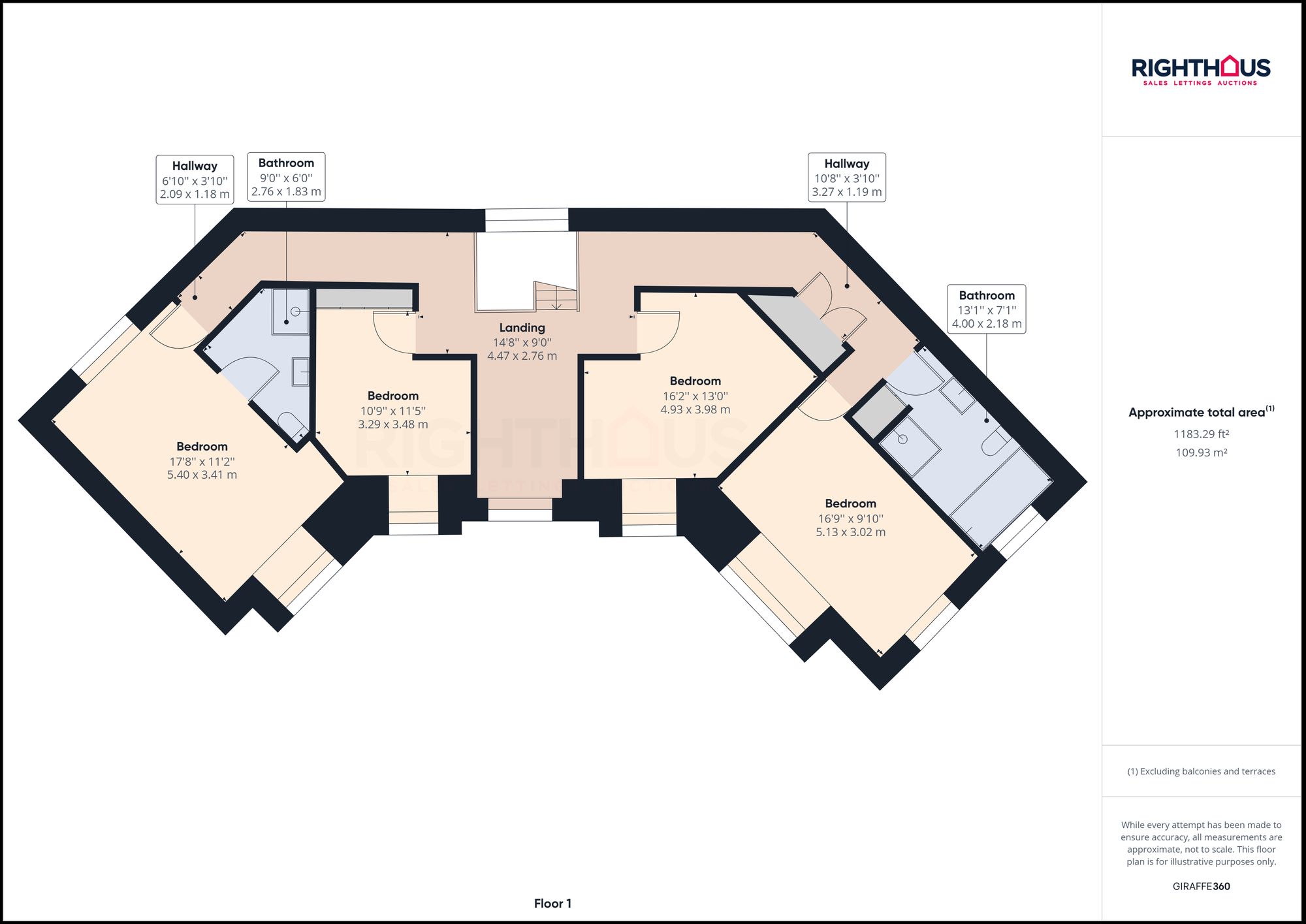Detached house for sale in Cawcliffe Road, Brighouse HD6
* Calls to this number will be recorded for quality, compliance and training purposes.
Property features
- An individually designed property
- Substantial, four bedroom detached residence.
- Offered with A high specification throughout
- Close to desirable local schools
- Large lounge & dining area
- Internal viewing highly recommended
- Large driveway & double garage
- Mature enclosed rear garden
Property description
An individually designed property - Built-in 1993, An ideal family home, benefiting from large well-proportioned rooms split over two floors with double glazing throughout. The home benefits from gas fired central heating throughout, provided by a condensing combi boiler.
There is ample off-road parking and a good-sized private garden to the rear.
EPC Rating: C
Location
Within the sought-after location of Cawcliffe Road, there is an array of local schools at primary, Junior and secondary level that are all within walking distance. Brighouse town centre less than a mile away, which has three major supermarkets, a good variety of local businesses, including some first-class restaurants. Brighouse train station lies on the Calder Valley line running west from Leeds, ideal for the commuter having direct links to Leeds, Huddersfield, Manchester and London King's Cross.
Junction 25 & 26 of the M62 and access to the M606 motorway network is within five minutes' drive, providing easy access to Leeds, Manchester and beyond.
Entrance Hall
Double pitched pine wood doors provide access into an inner porch with glass panelled doors that open into the entrance hall with reclaimed antique solid wood maple floor, which continues throughout most of the ground floor. There is a storage cupboard built under the
wood staircase along with a large feature window to the half landing.
Cloaks/W.C. (1.97m x 0.98m)
Fully tiled to the walls and fitted with a two piece suite to include a close coupled toilet and pedestal wash basin.
Study (2.46m x 1.57m)
Fitted with an oak workstation and currently bookshelves to the walls, an ideal home office.
Lounge / Dining Room (7.40m x 5.46m)
A stunning room of grand size with cornice to the ceilings. Light and bright having a large bay window to front, a further window with an external French door providing direct access to the rear patio and garden. Additional rear window to dining area. A living flame gas fire with granite hearth and decorative surround creates a focal point, along with free standing cast iron radiator's.
Dining Kitchen (5.34m x 5.33m)
The large, living, dining kitchen includes an array of wall and base units, a good amount of workspace, double sink and integrated dishwasher, fridge and freezer. Further benefitting from windows to front, side and rear elevations and door leading into the double garage.
First Floor Landing
A true feature or this home is the galleried landing. Accessed via the central staircase and opening up into a sitting area with another large feature window. Corridors either side provide access to the various bedrooms
Master Bedroom (5.40m x 3.41m)
Benefiting from a range of fitted furniture including wardrobes and over bed storage cabinets two dual aspect feature windows
Ensuite Shower Room (2.76m x 1.83m)
Includes a quadrant shower, pedestal wash basin and a close coupled toilet and towel radiator. Part tiling to the walls with full height airing cupboard including additional electric immersion water tank
Bedroom 2 (3.48m x 3.29m)
A double bedroom benefiting from a fitted wardrobe with sliding mirror fronted doors.
Bedroom 3 (4.93m x 3.98m)
A double bedroom, having a range of fitted wardrobes and furniture.
Bedroom 4 (5.13m x 3.02m)
A double bedroom with large bay window and additional window to side.
House Bathroom (4.00m x 2.18m)
A truly luxurious house bathroom fitted with a large double ended Jacuzzi bath, a double quadrant shower cubicle and large vanity cupboard units fitted with an oversized Roca sink, integrated waste bin and a back to wall toilet. Fully tiled walls and floor which incorporates electric underfloor heating as well as a full height heated airing cupboard.
Rear Garden
The rear garden includes rockery, range of mature shrubs, patio seating area and large lawned garden. Fully enclosed and private, ideal for children to enjoy. Access to the rear garden is down the side of the property
Front Garden
To the front there is mature shrubs and planting areas.
Parking - Garage
An internal door from the kitchen provides access into the double garage which has plumbing and venting for a washing machine and tumble dryer. Along with the wall mounted boiler. External window and rear door. Sectional electric double door to front elevation.
Parking - On Drive
To the front there is ample parking on the large block paved driveway which leads to the double garage.
Property info
For more information about this property, please contact
Righthaus, BD6 on +44 1274 978194 * (local rate)
Disclaimer
Property descriptions and related information displayed on this page, with the exclusion of Running Costs data, are marketing materials provided by Righthaus, and do not constitute property particulars. Please contact Righthaus for full details and further information. The Running Costs data displayed on this page are provided by PrimeLocation to give an indication of potential running costs based on various data sources. PrimeLocation does not warrant or accept any responsibility for the accuracy or completeness of the property descriptions, related information or Running Costs data provided here.
















































.png)
