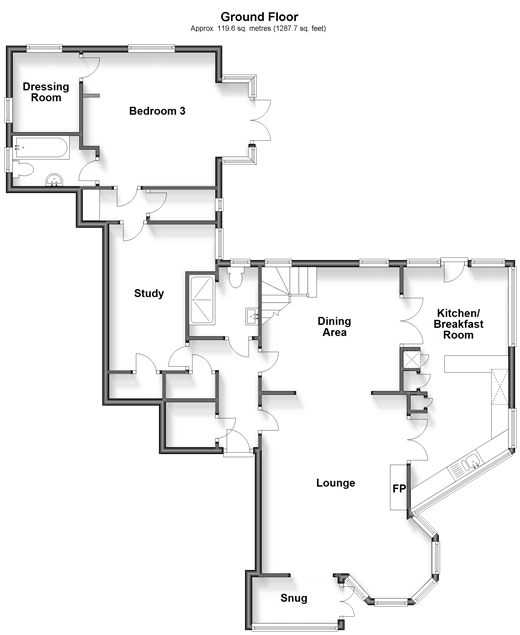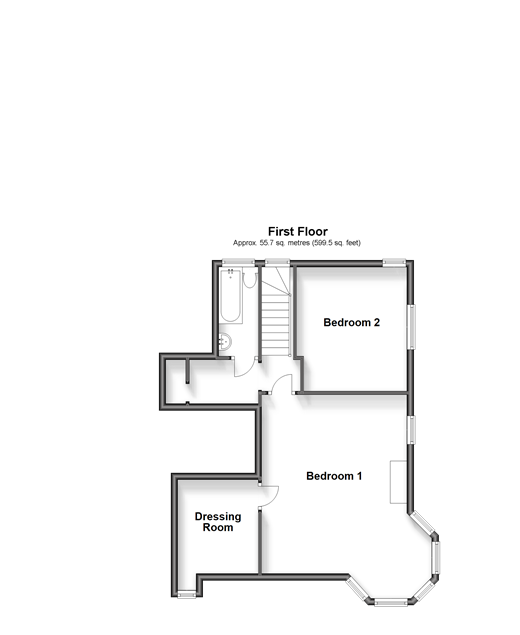Maisonette for sale in Steyne Road, Seaview, Isle Of Wight PO34
* Calls to this number will be recorded for quality, compliance and training purposes.
Property features
- Beautifully presented maisonette occupying the ground & first floor
- Located within an impressive Victorian residence
- Unique features throughout including corner turrets & original fire places
- Comfortable, spacious living accommodation with stunning sea views
- Private rear garden with raised patio & a single garage
- Walking distance to Village & beach
- EPC energy rating F
Property description
What the Owner says:
We bought this house about five years ago as we loved the whole character of the place and, although we have lived in a number of homes on the island, we feel this is our favourite. We enjoy the village with its community supermarket, primary school and local pubs and restaurants, as well as the beach and delightful walks.
We are fairly central for many places on the island including the ferry terminals and less than five miles from Ryde with its quirky mix of Victorian architecture and traditional seaside entertainment. It includes a wide selection of independent shops, a plethora of bars, cafes, and restaurants and, unlike some places on the island, it is a hive of activity all year round.
However, even closer to the property are both Seagrove and Priory beaches, ideal for swimming or days on the beach. For sporting enthusiasts you will find the Seaview Yacht Club for sailing and multiple great places to go riding and cycling.
Room sizes:
- Entrance Hall
- Lounge (excluding turret) 17'4 x 14'1 (5.29m x 4.30m)
- Snug
- Dining Area 13'7 x 11'9 (4.14m x 3.58m)
- Kitchen / Breakfast Room 23'6 x 9'10 (7.17m x 3.00m)
- Shower Room
- Study 13'8 x 7'4 up to recess (4.17m x 2.24m)
- Utility Area
- Bedroom 4 16'2 into bay x 13'0 (4.93m x 3.97m)
- Dressing Room 7'7 x 6'7 (2.31m x 2.01m)
- En-Suite Bathroom 6'7 x 4'9 (2.01m x 1.45m)
- Landing
- Bedroom 1 (excluding turret) 18'3 x 14'8 (5.57m x 4.47m)
- Dressing Room 9'5 x 7'8 (2.87m x 2.34m)
- Bedroom 2 12'0 x 10'3 (3.66m x 3.13m)
- Bathroom
- Garage
- Private Side & Rear Gardens
- Communal Front Garden
The information provided about this property does not constitute or form part of an offer or contract, nor may be it be regarded as representations. All interested parties must verify accuracy and your solicitor must verify tenure/lease information, fixtures & fittings and, where the property has been extended/converted, planning/building regulation consents. All dimensions are approximate and quoted for guidance only as are floor plans which are not to scale and their accuracy cannot be confirmed. Reference to appliances and/or services does not imply that they are necessarily in working order or fit for the purpose.
We are pleased to offer our customers a range of additional services to help them with moving home. None of these services are obligatory and you are free to use service providers of your choice. Current regulations require all estate agents to inform their customers of the fees they earn for recommending third party services. If you choose to use a service provider recommended by Fine & Country, details of all referral fees can be found at the link below. If you decide to use any of our services, please be assured that this will not increase the fees you pay to our service providers, which remain as quoted directly to you.
Council Tax band: E
Tenure: Leasehold
Annual service charge: £ 2796
Years remaining on lease: 473
Property info
Ground Floor Plan View original

First Floor Plan View original

For more information about this property, please contact
Fine & Country - Isle of Wight, PO31 on +44 1983 619078 * (local rate)
Disclaimer
Property descriptions and related information displayed on this page, with the exclusion of Running Costs data, are marketing materials provided by Fine & Country - Isle of Wight, and do not constitute property particulars. Please contact Fine & Country - Isle of Wight for full details and further information. The Running Costs data displayed on this page are provided by PrimeLocation to give an indication of potential running costs based on various data sources. PrimeLocation does not warrant or accept any responsibility for the accuracy or completeness of the property descriptions, related information or Running Costs data provided here.























.png)

