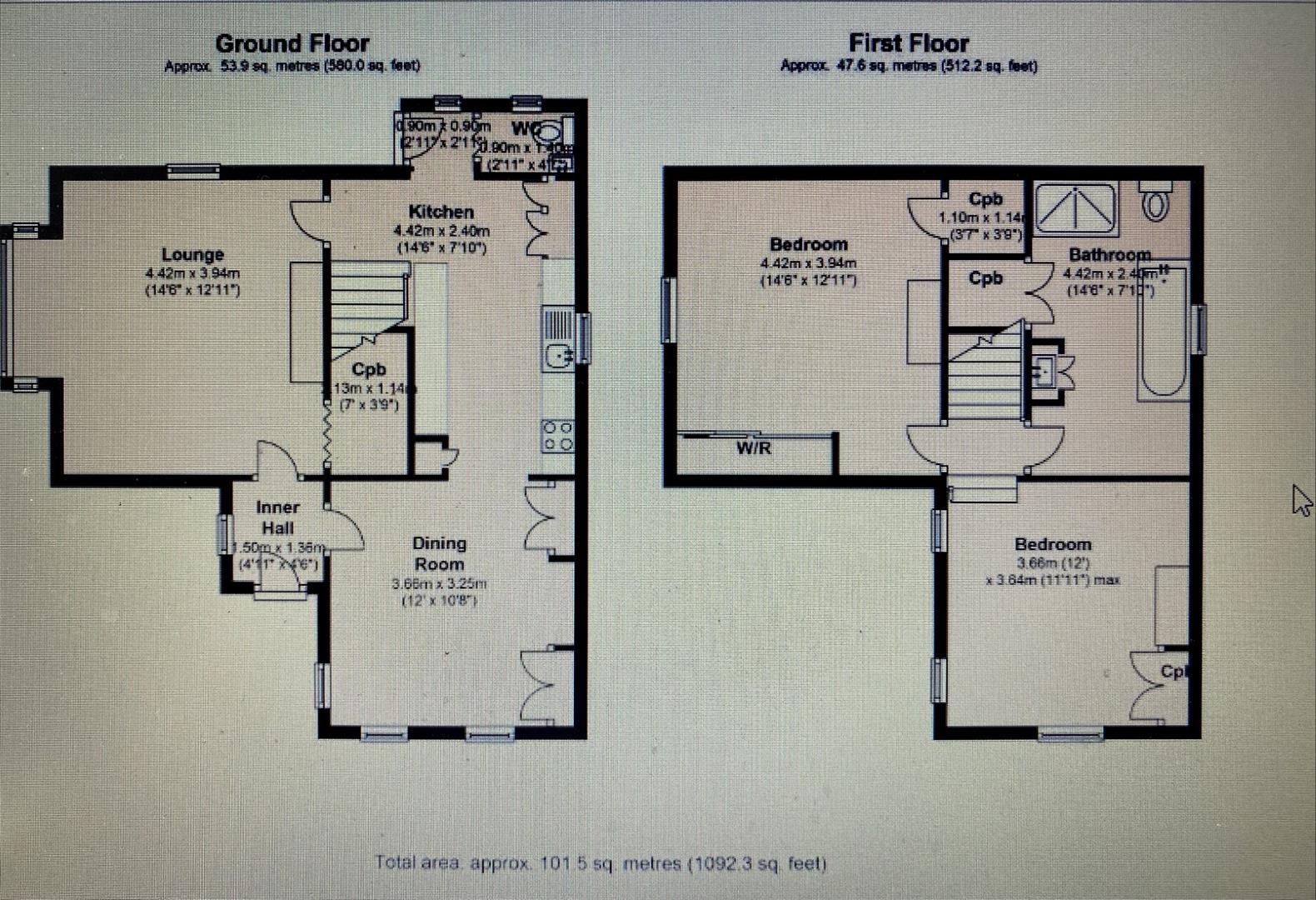Detached house for sale in Longton Road, Stone ST15
* Calls to this number will be recorded for quality, compliance and training purposes.
Property description
A unique opportunity to acquire an historic landmark property in rural location on the outskirts of Stone. The Pumphouse was built in the late 1800s and was once the Superintendent's house and part of the Stone Waterworks Pumping Station which supplied water to the whole of Stone from a reservoir on Red Hill. This is a lovely house which has been extensively updated and offers comfortable, well appointed accommodation catering for every requirement of modern living whilst retaining character and a host of original features. The house stands in gardens extending to approximately 0.68 acres, with areas of formal lawn garden bordered by natural woodland and the former mill race. There is extensive outside space with parking for numerous vehicles, combined with a detached double garage and a large workshop making it ideal for someone wishing to run a business from home. Great location within easy reach of Stone town centre and local amenities and situated within the Moddershall Valley Conservation. The property is not a listed building.
Entrance Hall
With wooden front door, and window to the side of the house. Mosaic pattern ceramic tile floor concealed beneath the carpet. Doors to the lounge and dining room.
Lounge
A lovely sitting room which has a bay window to the side of the house enjoying views to the side of the house overlooking the garden and a window to the side. Chimney breast with period fireplace oak fire surround, cast iron grate and living flame gas fire. Engineered wooden floor, two radiators. TV aerial connection
Dining Room
The dining room features two arched windows to the front of the house and two smaller arched windows to the side. Chimney breast with inset fireplace with working chimney. Stripped wooden floor. Radiator.
Kitchen
The kitchen features an extensive range of traditional style wall & base cupboards with painted cabinet doors and contrasting granite work surfaces with inset sink unit and instant boiling water tap. Fitted appliances comprise: Dual fuel range cooker with stainless steel extractor hood and splash panels, fully integrated refrigerator, freezer and dish washer. Concealed lighting to the counter tops, ceramic tiled floor. Exposed wooden beam. Arched window to the side of the house. Vertical radiator.
Rear Porch
Window to the rear and upvc part glazed door.
Cloakroom & Wc
With suite comprising: WC and basin. Ceramic tiled floor.
Landing
Bedroom 1
A large master bedroom which features a tall vaulted ceiling with exposed beams, arched window to the side of the house with garden views. Fitted wardrobe with sliding glass doors ans installation for wall mounted TV. Chimney breast with feature period style fireplace. Airing cupboard housing the wall mounted gas fired combi boiler. Radiator.
Bedroom 2
Double bedroom with tall ceiling and arched windows to the front and side of the house. Fitted wardrobes to one wall with sliding glass doors. Radiator.
Bathroom
A super-stylish bathroom featuring a white contemporary style suite with: Whirlpool bath, vanity basin, walk-in shower enclosure with glass screen and thermostatic shower, enclosed cistern WC. Chimney breast with period style feature fireplace. Ceramic tile floor, arched window to the side of the house. Radiator.
Outside
The Pump House is located in a rural position seemingly miles from anywhere and yet a little under 2 miles from Stone town centre., The gardens extend to approximately 0.68 acres and are a mixture of formal lawn garden, woodland and natural garden combined with an extensive courtyard and parking.
The property has extensive outbuildings comprising: Detached double garage with twin electrically operated up and over doors together with an additional four linked garages and 'office' which are used as workshops and storage. The garage / workshops have a 3-phase electricity supply and are heated with wood by burning stoves.
General Information
Services: Mains gas, water & electricity. Drainage to a septic tank. There is a 3-phase electricity supply to the workshops.
Tenure: Freehold
Council Tax Band D
Viewing by appointment
For sale by private treaty, subject to contract.
Vacant possession on completion.
Property info
For more information about this property, please contact
Tinsley Garner Ltd, ST15 on +44 1785 719305 * (local rate)
Disclaimer
Property descriptions and related information displayed on this page, with the exclusion of Running Costs data, are marketing materials provided by Tinsley Garner Ltd, and do not constitute property particulars. Please contact Tinsley Garner Ltd for full details and further information. The Running Costs data displayed on this page are provided by PrimeLocation to give an indication of potential running costs based on various data sources. PrimeLocation does not warrant or accept any responsibility for the accuracy or completeness of the property descriptions, related information or Running Costs data provided here.







































.png)
