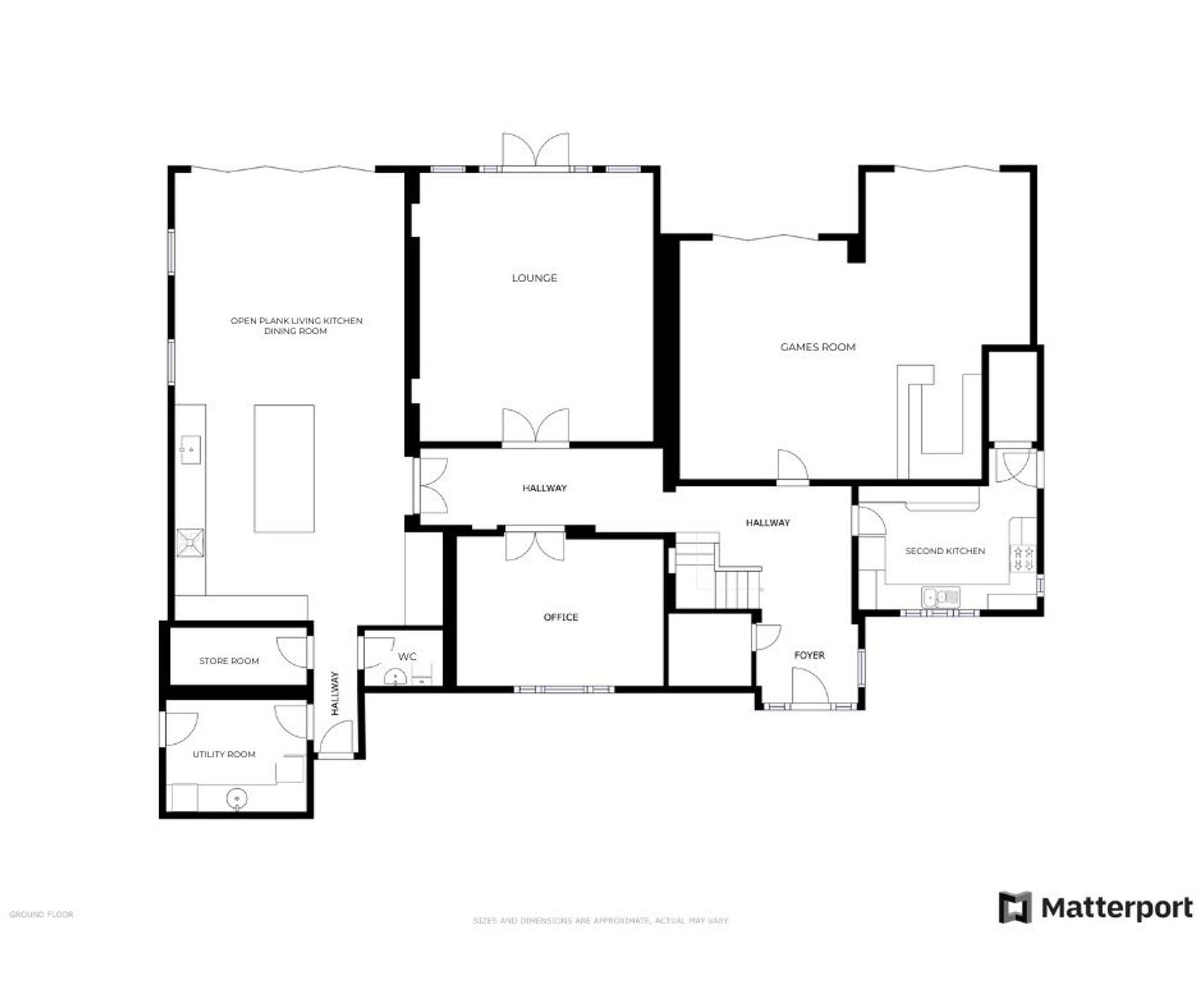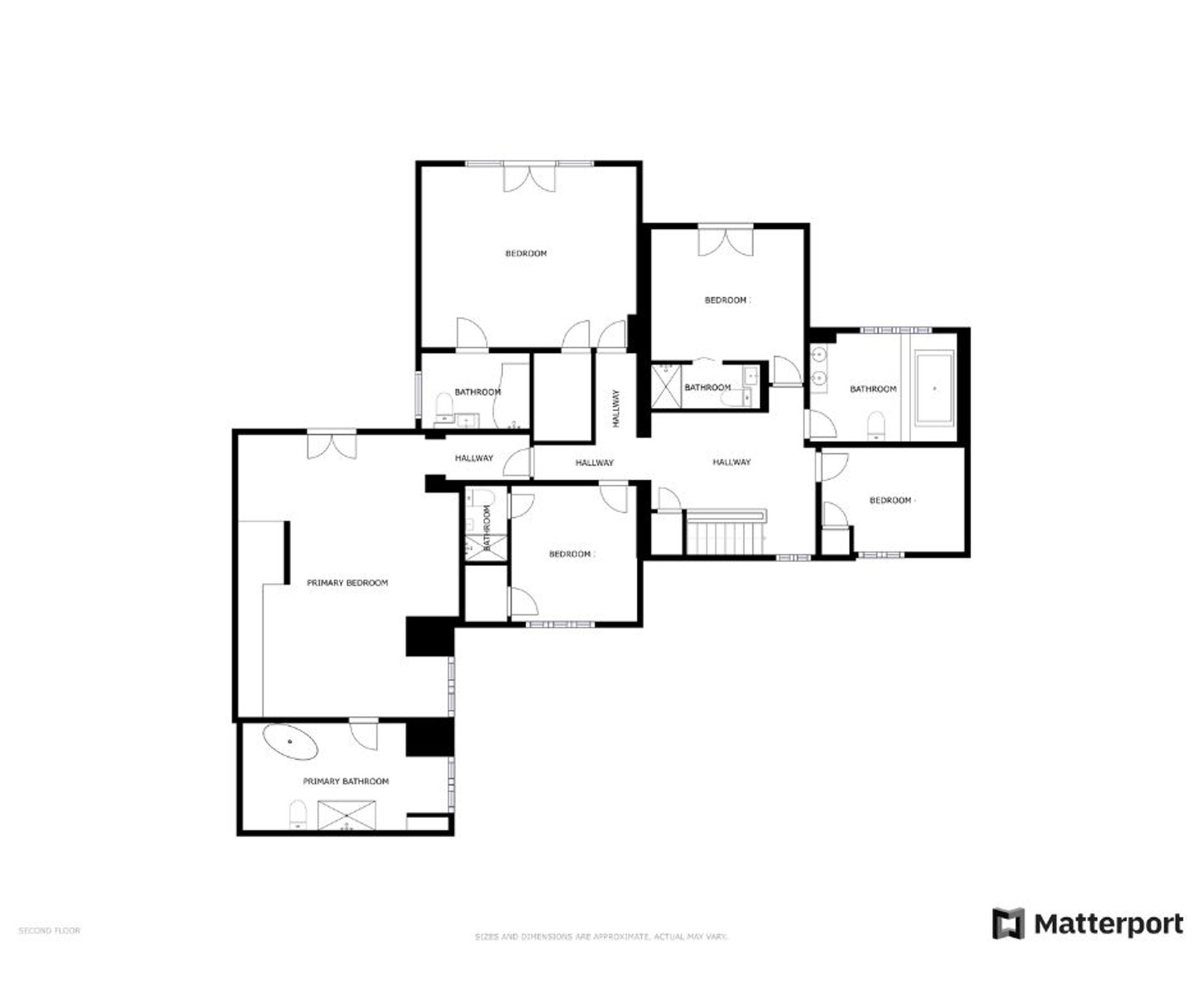Detached house for sale in Grove Road, Blaby, Leicester LE8
* Calls to this number will be recorded for quality, compliance and training purposes.
Property features
- A Spacious and Extended Detached Family Home
- Entrance Hall, Sitting Room, Open Plan Living Dining Kitchen
- Utility Room, WC, Second Kitchen, Store Room
- Five Bedrooms - Four with En-Suites, Family Bathroom
- Driveway, Garage
- Deep Rear Garden
- Viewing is Highly Recommended
Property description
This is an excellent opportunity to purchase this superb, prominent and stylishly appointed extended five-bedroom home in the popular and sought-after residential suburb of Blaby bordering Narborough and Littlethorpe. The property has undergone an extensive programme of refurbishment and extension by the current vendors and provides a spacious, versatile, light and airy home for modern living. The property features modern elevations, a stylish open plan fitted living dining kitchen and is situated on a spacious plot. The accommodation includes an impressive entrance hall, a beautifully decorated living room, a spacious and exciting games room and a good-sized fitted dining kitchen featuring a lantern and bi-folding doors. The first floor provides access to five beautifully decorated bedrooms, with four of the five bedrooms having en-suites bathrooms and shower facilities. Outside, the property has a stunning rear garden with an extensive lawn and a modern patio area. To the front, there is parking for several vehicles and a larger-than-average garage.
EPC Rating: C
Location
Located within walking distance of Blaby where there are a range of amenities, including a good selection of shops, two supermarkets, post office, pharmacies, library and dental surgery, plus two well-regarded primary schools with a secondary school in the neighbouring village. Blaby also has several churches and a park and is well-known for its easy access to the city centre and motorway network.
Entrance Hall
Entered via a solid composite double-glazed door, uPVC double-glazed windows to the front and side elevations, tiled flooring, spotlights, understairs cupboard and a stunning staircase to the first-floor landing.
Lounge (6.10m x 5.51m)
With uPVC double-glazed windows to the rear elevation, uPVC French doors providing access to the rear garden, oak flooring, chimney breast, spotlights, TV point and a radiator.
Study (4.60m x 3.35m)
With a uPVC double-glazed window to the front elevation, oak flooring, spotlights and a radiator.
Games Room (7.95m x 6.91m)
With two sets of aluminum double-glazed bi-folding doors to the rear elevation, two Velux windows, ceramic tiled flooring, spotlights, a Tv point and two radiators.
Fitted Dining Kitchen (10.21m x 5.13m)
With aluminium double-glazed bi-folding doors which provide views and access to the rear garden, roof lantern, tiled flooring, underfloor heating, a range of impressive and stylishly appointed wall and base units complimented by solid granite work surfaces, sink and mixer tap, ceramic induction hob, triple oven, extraction hood, dishwasher, fridge, freezer, spotlights, TV point and access to:
Utility Room (3.05m x 2.44m)
With a uPVC double-glazed door to the rear garden, tiled flooring, a range of base units with work surfaces over, stainless steel sink and mixer tap, plumbing for a washing machine and a tall wall-mounted radiator.
Downstairs WC
With tiled flooring, WC, wash hand basin with under basin unit, splashbacks, and spotlights.
Second Kitchen (3.91m x 2.74m)
With uPVC double-glazed windows to the front and side elevations, double-glazed door to rear elevation, ceramic tiled flooring, a range of wall and base units with work surfaces over, sink and drainer, tiled splashback, four ring gas hob, oven and a storage cupboard.
First Floor Landing
With uPVC double glazed window to the front elevation, glazed stairs case with hardwood handrail, over stairs cupboard and a radiator.
Bedroom One (7.72m x 5.26m)
With a uPVC double glazed window side elevation, uPVC double-glazed doors to the rear elevation, Velux window, spotlights, an alcove providing a media centre, built-in wardrobes, a door to the en-suite and two radiators.
En- Suite (5.59m x 3.10m)
With a uPVC double-glazed window to the front elevation, ceramic tiled flooring, stylish freestanding bath with mixer shower tap, spacious double shower cubicle with shower head and shower screen, WC, spotlights and feature chrome radiator.
Bedroom Two (5.18m x 4.57m)
With a uPVC double-glazed window to the rear elevation, uPVC double-glazed Juliette French door balcony, spotlights, built-in cupboard, TV point, coving to the ceiling and a radiator.
En-Suite (2.64m x 1.93m)
With a uPVC double-glazed window to the side elevation, wood effect flooring, double shower cubicle with shower screen and shower head, WC, wash hand basin and a feature chrome radiator.
Bedroom Three (3.96m x 3.40m)
With a uPVC double-glazed window to the side elevation, a double-glazed Juliette French door balcony, spotlights and a radiator.
En-Suite (2.79m x 1.09m)
With a shower cubicle, low-level WC, wash hand basin, tiled splash backs, extractions fan, spotlights, wood effect flooring and a feature chrome radiator.
Bedroom Four (3.61m x 3.35m)
With a uPVC double-glazed window to the front elevation, coving to the ceiling, built-in over stairs cupboard and radiator.
En-Suite (1.96m x 1.09m)
With a Wood effect flooring, shower cubicle, WC, wash hand basin, tiled splash backs and a feature chrome radiator.
Bedroom Five (3.66m x 2.67m)
With a uPVC double-glazed window to the front elevation, a built-in storage cupboard and a radiator.
Bathroom (3.66m x 2.69m)
With a uPVC double-glazed window to the rear elevation, ceramic tiled flooring, deep sunken bath with step access, low-level WC, twin sink bowl wash hand basins with mixer taps, alcoves with spotlights and feature radiator.
Rear Garden
A beautifully maintained rear garden with an impressive and generous-sized patio seating area, well-maintained lawn, mature and established flower beds, external power points, water feature, gated access to the front and well maintained fenced perimeter borders.
Parking - Driveway
The property is accessed by a private shared driveway and provides car standing for several vehicles.
Parking - Garage
A larger-than-average garage with power and lighting.
Disclaimer
Please note that measurements are approximate and provided as a guide only. We have not tested mains services, appliances, or fixtures and fittings, so buyers should inspect before committing to purchase. Knightsbridge Estate Agents and its employees cannot make any representations or warranties. Floor plans are not to scale and are intended as a layout guide only. Anti-money laundering checks are mandatory for all property transactions. Initial checks are conducted by Lifetime Legal upon instruction or offer acceptance, at a cost of £60 (incl. VAT), payable in advance. This fee covers data acquisition, manual checks, and ongoing monitoring. Payments should be made directly to Lifetime Legal and are non-refundable. We receive a portion of this fee for their services.
Property info
For more information about this property, please contact
Knightsbridge Estate Agents, LE18 on +44 116 448 0163 * (local rate)
Disclaimer
Property descriptions and related information displayed on this page, with the exclusion of Running Costs data, are marketing materials provided by Knightsbridge Estate Agents, and do not constitute property particulars. Please contact Knightsbridge Estate Agents for full details and further information. The Running Costs data displayed on this page are provided by PrimeLocation to give an indication of potential running costs based on various data sources. PrimeLocation does not warrant or accept any responsibility for the accuracy or completeness of the property descriptions, related information or Running Costs data provided here.

















































.png)

