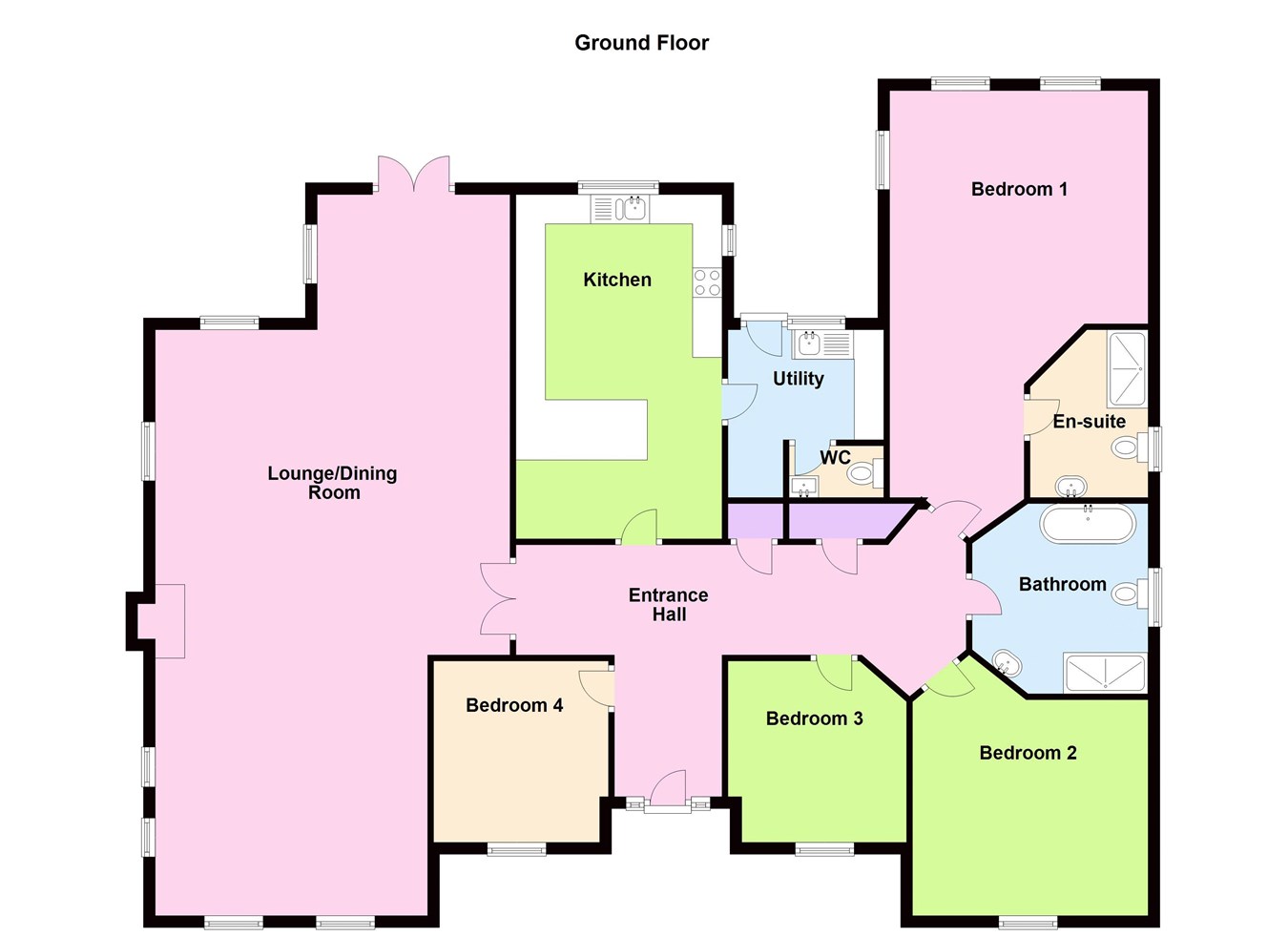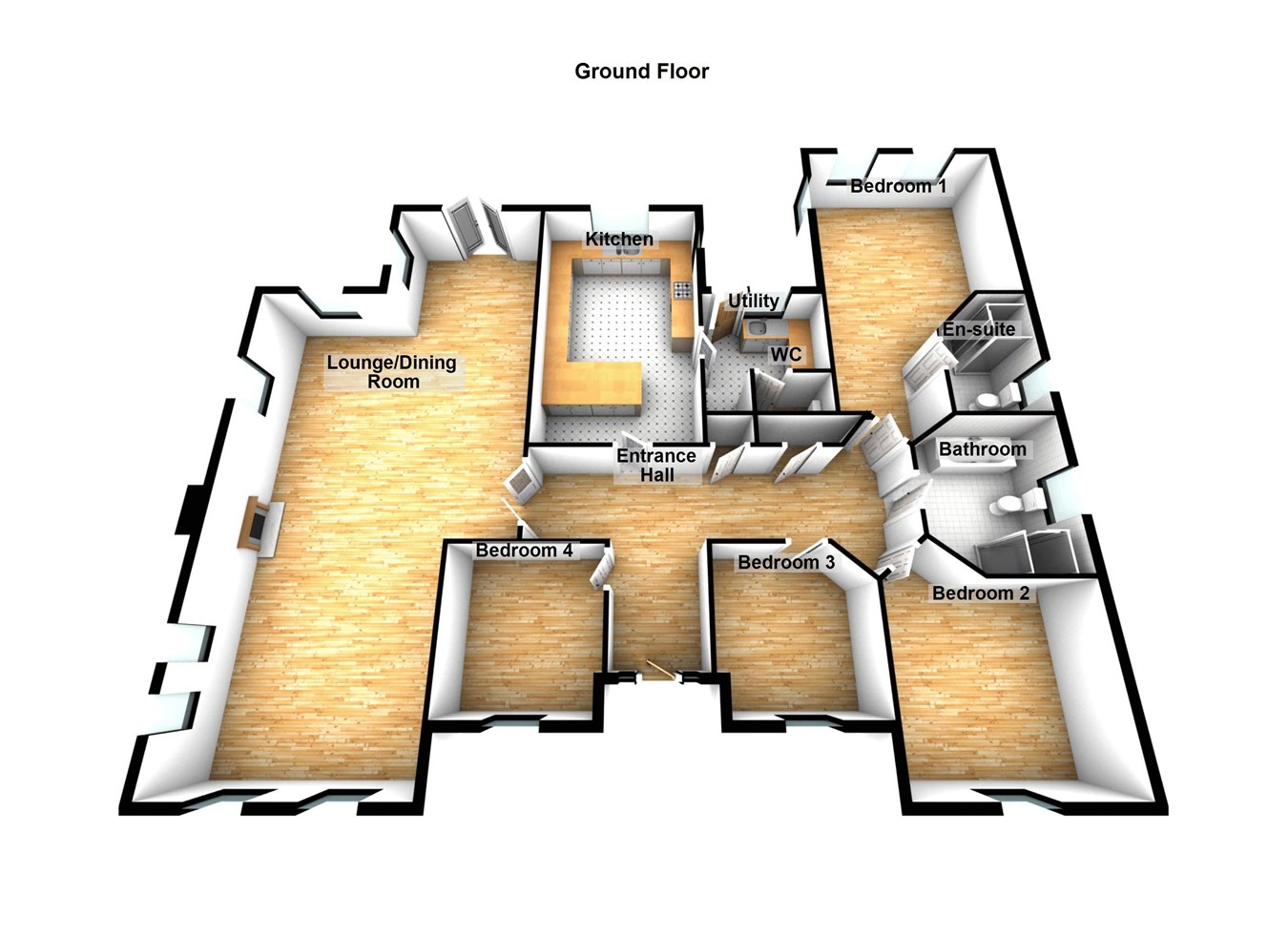Detached bungalow for sale in Turbary, Epworth DN9
* Calls to this number will be recorded for quality, compliance and training purposes.
Property features
- A stunning self-built detached executive bungalow
- Highly sought after location
- Open paddock views to the front & rear
- Extensive mature gardens
- Large driveway & double garage
- 4 double bedrooms with A master en-suite
- Large open plan lounge/dining room
- Stylish fitted breakfasting kitchen & utility room
- Stunning bathrooms
- Viewing comes highly recommended
Property description
Impressive central reception hallway
Being t-shaped with a front composite double glazed entrance door with inset leaded glazing, adjoining side lights, attractive marble tiled flooring, wall to ceiling coving, loft access and fitted storage cupboard.
Stylish re-fitted breakfasting kitchen
Measures approx. 3.50m x 5.84m (11' 6" x 19' 2") Enjoying a rear and side uPVC double glazed window enjoying excellent garden views. The kitchen enjoys an extensive range of contemporary handless gloss finished low level units, drawer units and wall units with integral appliances and enjoying a complementary patterned worktop with matching shallow uprising and tiles above, incorporating a one and a half bowl sink unit with drainer to the side and block mixer tap, built in electric Neff hob with glazed splash back and overhead stainless steel and glazed canopied extractor, eye level double oven, space for an American style fridge freezer, part tiled flooring, wall to ceiling coving, inset ceiling spotlights and door leads through to;
Utility room
Measures approx. 2.84m x 2.64m (9' 4" x 8' 8") Enjoying a rear uPVC double glazed entrance door with inset pattern glazing allowing access to the garden and side window and enjoying an extensive range of lime wash effect fitted storage cupboards with a patterned rolled edge working top surface with modern splash back incorporating a single stainless steel sink unit with drainer to the side and block mixer tap, space and plumbing for appliances, attractive marble tiled flooring and door through to;
Cloakroom
Enjoys a two piece suite in white comprising a low flush WC, vanity wash hand basin with tiled splash back and continuation of tiled flooring.
Large open plan living/dining room
Measures approx. 12.23m x 6.04m (40' 1" x 19' 10") Enjoying surrounding uPVC double glazed windows and rear french doors allowing access to the garden, attractive wooden flooring and enjoying a feature brick fireplace with a contemporary inset feature wood burning stove, wall to ceiling coving, TV point, two single wall light points and internal glazed French doors lead back through to the Reception Hallway.
Master bedroom 1
Measures Approx. 4.96m plus door opening recess x 3.96m (12' 12" x 16' 3"). Enjoying a dual aspect with rear and side uPVC double glazed windows. Enjoying stylish fitted bedroom furniture.
Stylish en-suite shower room
Measures approx. 2.84m x 2.08m (9' 4" x 6' 10") Enjoying a side uPVC double glazed window with inset pattern glazing and a three piece suite comprising a close-coupled low flush WC, broad vanity circular basin with storage unit beneath and set within a high gloss top with tiled detailing behind, double walk in shower cubicle with rain water head and glazed surround, tiled flooring, fully tiled walls, large modern radiator, PVC clad to ceiling and inset modern LED spotlights.
Front double bedroom 2
Measures Approx. 3.57m x 3.55m into wardrobes (11' 8" x 11' 9"). Enjoying front uPVC double glazed window, wall to ceiling coving and enjoying a fully fitted bank of wardrobes to one wall with sliding fronts.
Front double bedroom 3
Measures approx. 2.96m x 3.07m (9' 9" x 10' 1") Enjoying a front uPVC double glazed window, wall to ceiling coving and fitted wardrobes with sliding fronts.
Front double bedroom 4
Measures approx. 3.09m x 2.97m (10' 2" x 9' 9") Enjoying a front uPVC double glazed window, wall to ceiling coving and fitted wardrobes with sliding fronts.
Stylish family bathroom
Measures approx. 3.23m x 2.82m (10' 7" x 9' 3") Enjoying a side uPVC double glazed window with inset pattern glazing and enjoying a most attractive four piece suite in white comprising close-coupled low flush WC, broad vanity wash hand basin, “his and hers” panelled bath and a double walk in shower cubicle with rain water head and surrounding glazed screen, tiled flooring, fully tiled walls, stylish radiator, PVC clad to ceiling and inset ceiling spotlights.
Bedroom 4
Measures approx. 5.43m x 6.63m (17' 10" x 21' 9") The property enjoys the benefit of a substantial brick and block built detached double garage, enjoying twin electric remote operated roller doors, side personal door and window, benefits from internal power and lighting and pitched roof providing storage.
Grounds
The property enjoys substantial private gardens with the front enjoying a gravel laid driveway that provides excellent parking facilities and access to the garage which enjoys flagged seating or additional parking, access is also available down the side of the property leading to a principally lawned garden enjoying rear paddock views and providing a private flagged seating area.
Property info
Floorplan_Floorplan1 View original

Floorplan_Floorplan2 View original

For more information about this property, please contact
Paul Fox Estate Agents - Epworth, DN9 on +44 1427 360945 * (local rate)
Disclaimer
Property descriptions and related information displayed on this page, with the exclusion of Running Costs data, are marketing materials provided by Paul Fox Estate Agents - Epworth, and do not constitute property particulars. Please contact Paul Fox Estate Agents - Epworth for full details and further information. The Running Costs data displayed on this page are provided by PrimeLocation to give an indication of potential running costs based on various data sources. PrimeLocation does not warrant or accept any responsibility for the accuracy or completeness of the property descriptions, related information or Running Costs data provided here.






































.png)

