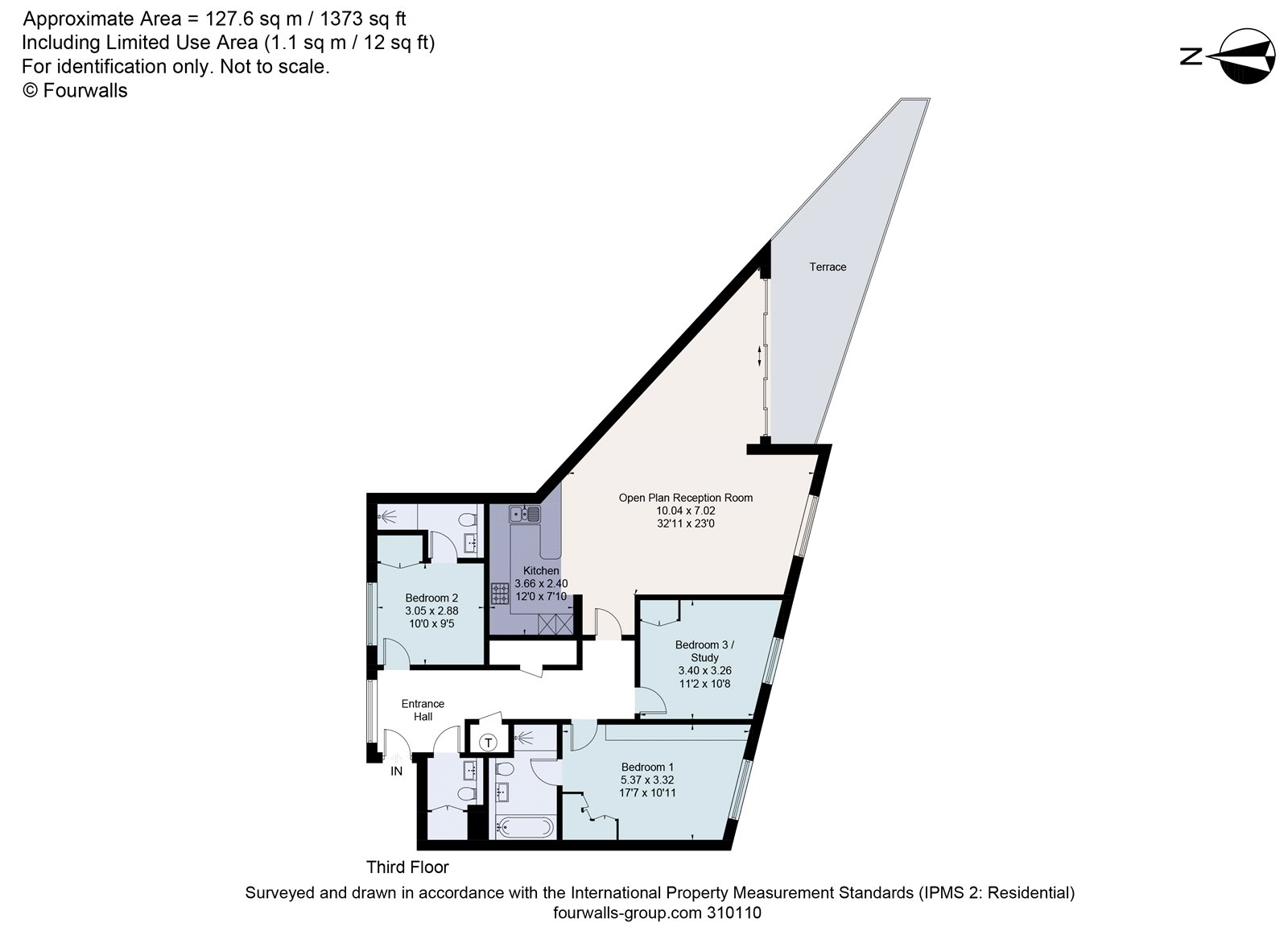Flat for sale in North Contemporis, 20 Merchants Road, Clifton, Bristol BS8
* Calls to this number will be recorded for quality, compliance and training purposes.
Property features
- Lift access/communal staircase to third floor
- Spacious entrance hall with two storage cupboards
- Cloaks/utility room
- Open plan reception and dining area with recently upgraded kitchen with breakfast bar
- Principle bedroom suite with fitted wardrobes and en suite bathroom
- Second double bedroom with en suite shower room
- Study/bedroom 3
- Stunning south facing balcony
- Secure underground parking for one vehicle
- EPC Rating = C
Property description
A modern lateral apartment with a South facing terrace and allocated parking.
Description
Flat 54 forms part of this landmark development and offers one of the most generous designs of all these apartments It benefits from a stunning spacious south facing balcony making the most of the aspect. The property is accessed via communal stairs or the lift to the 3rd floor and the main door leads onto a spacious and welcoming entrance hall. The entrance hall gives a glimpse of the high quality finish with inlaid wood doors and tiled floor. It also houses the video entry phone system linked to the main front door, airing cupboard housing hot water system, air recirculation system and a generous coat cupboard with hanging space for coats, shoes, ironing board etc. This area, as well as all the tiled rooms in the house, has an under-floor heating system. The utility/cloaks is off the hall providing additional storage and plumbing for washing machine.
The open plan living space of the apartment has been beautifully designed to offer three different zones to this impressive open plan living, kitchen/dining room. It also has large floor to ceiling windows and patio doors making the most of its southerly orientation. The kitchen area offers upgraded options including granite work surfaces and integrated appliances such as large fridge freezer, dishwasher, fitted oven and microwave, induction hob with overhead extractor, granite worktops, together with the breakfast bar for casual dining. The kitchen again has tiled floors giving it an independent feeling from the main carpeted living area. The balcony offers ample space for a dining room table and chairs.
The master suite again has floor to ceiling windows flooding this room with natural light. There is a spacious dressing area which includes fully fitted integrated cupboards with a range of full and half length hanging space and an en suite bathroom presented in immaculate order including granite worktops, bath, hand washbasin, WC and double walk in shower. The guest bedroom again has fitted cupboards and an en suite shower room. The study also to the front has an extensive range of fitted bookshelves and desk to one wall, this room could also be used as a generous third bedroom.
There is one allocated secure underground parking bay (39) with lift access to the parking and further communal bin storage.
We have been told that this property has no cladding.
Location
A prime central Clifton address with notable landmarks in proximity including Brunel’s Suspension Bridge, Ashton Court Estate and Clifton Downs. Clifton Village itself includes fashionable bars, restaurants and boutiques with a further array in Queens Road and Park Street. For the commuter there are good links to the motorway networks M4 and M5 and Bristol has two main line rail stations, the closest Bristol Temple Meads (2.9 miles) offers services to a number of cities nationwide. Bristol Airport is approximately 7.6 miles distant with flights to a number of European and some long haul destinations.
Square Footage: 1,373 sq ft
Leasehold with approximately 977 years remaining.
Additional Info
Mains Electricity
Mains Water
Mains Drainage
We have been told that this property has no cladding.
* You should make enquires about the external wall system of the property, if it has cladding and if it is safe or if there are interim measure in place
Property info
For more information about this property, please contact
Savills - Clifton, BS8 on +44 117 444 9236 * (local rate)
Disclaimer
Property descriptions and related information displayed on this page, with the exclusion of Running Costs data, are marketing materials provided by Savills - Clifton, and do not constitute property particulars. Please contact Savills - Clifton for full details and further information. The Running Costs data displayed on this page are provided by PrimeLocation to give an indication of potential running costs based on various data sources. PrimeLocation does not warrant or accept any responsibility for the accuracy or completeness of the property descriptions, related information or Running Costs data provided here.






















.png)