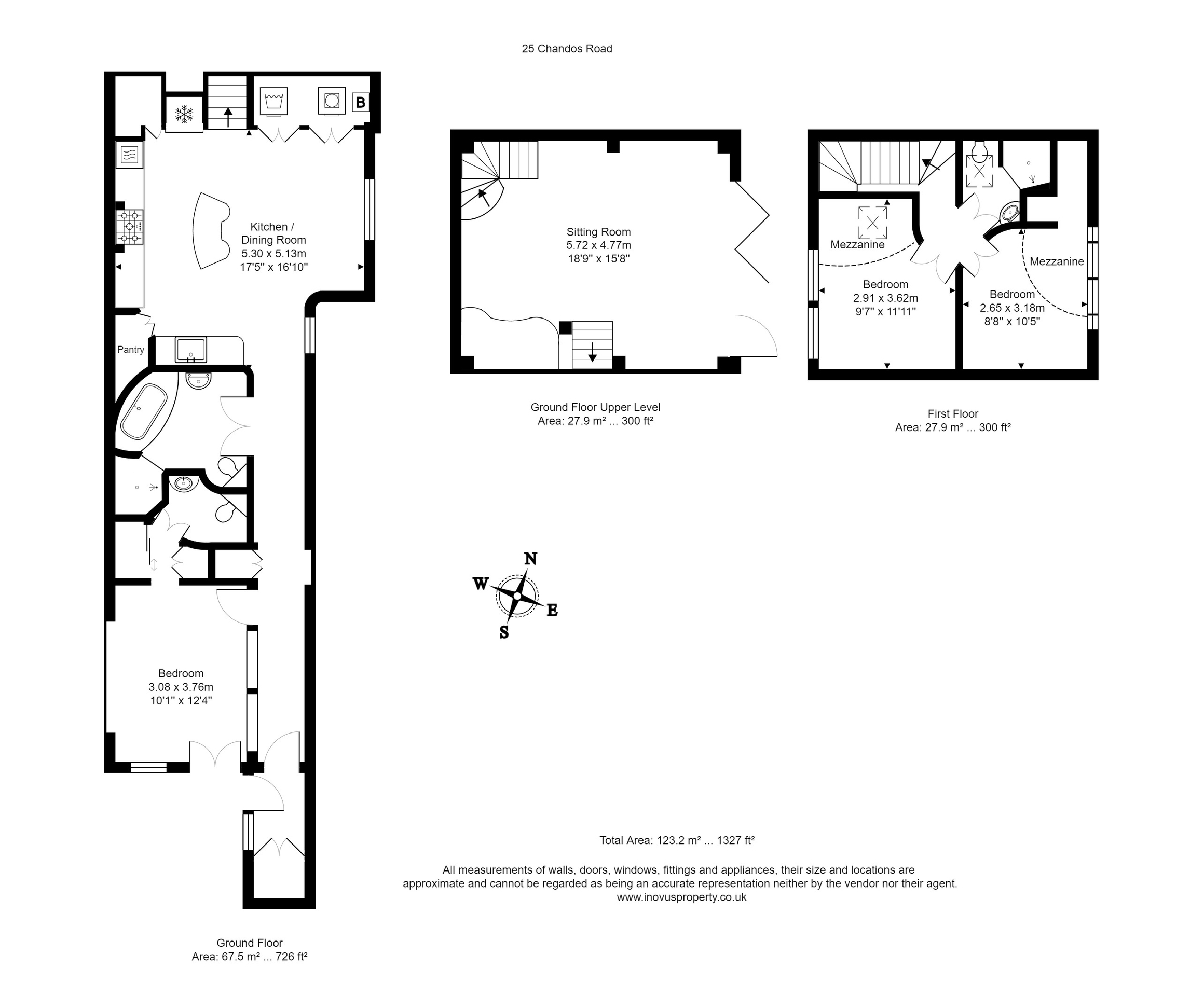Maisonette for sale in Chandos Road, Redland, Bristol BS6
* Calls to this number will be recorded for quality, compliance and training purposes.
Property features
- Unbelievable home
- Worthy of grand designs
- Three bedrooms, three bathrooms
- Bespoke oak frame design
- Large open plan living space
- Enclosed rear garden
- Off street parking
- Central redland location
Property description
Offers invited between £850,000 and £900,000. This has to be one of the most inspired homes we have ever seen. Lovingly and skilfully created by the owners with an incredible attention to detail and preservation of character it is uniquely breath-taking.
Enjoying a prime position in central Redland with boutique shops, cafes, acclaimed restaurants like Wilsons, Picaro Tapas and The 'Kenny' (Bristol's acclaimed gastropub) little more than a stone's throw away. Excellent transport links with Redland station a short stroll connecting with main line trains at Temple Meads station or stroll over the hill and past Bristol University and hospitals into the city centre.
Unused for decades this incredible transformation has taken place over the past 15 years using traditional materials, coupled with bold and imaginative design to create a classic yet boldly modern take on city living. Its unassuming front façade gives little hint at what sits behind and only a viewing can really do it justice. It will appeal to a wide cross section of buyers; from professional couples looking for the next step up from an apartment, families who are looking for a house and even downsizers or active retirees both local and relocating to the city.
The front area provides off-street parking with the ability to park on the road directly beyond, in effect providing an additional space. A bike store screens the front courtyard area. The front door opens into a lobby with storage provision. A character hall with natural stone detail and pegged oak beams provides glimpses of the living space beyond and opens into the kitchen/diner area. Bespoke Shaker-style kitchen with Belfast sink, island unit, larder cupboard and various nooks and crannies. Large window to the side illuminating the dining space. Several steps up to the beautiful exposed oak frame living room which offers more space than many larger homes. Full width bi-fold doors open seamlessly onto the enclosed garden. A contemporary wood burner sits into the corner. Exposed oak beams everywhere, study desk cleverly incorporated into the steps recess and elegant staircase twisting up to the upper floor bedrooms. A bold and inspiring place that is cosy yet spacious and in perfect harmony with the garden beyond. If you want a manageable outside space that's just pleasant to be in then this is it. Bespoke hand-made encaustic tiles, maturing silver birch and vines providing greenery, small artificial grass area all set within an enclosed space that's ideally set up for relaxation and outside dining. Looking back at the house the bespoke English oak frame takes your breath away.
The master bedroom is positioned back along the hallway and has window and French doors opening onto the sunny garden courtyard. The bed is set under a spectacular double yoked beam with walk through dressing area leading to the en-suite. The hall also hosts the main bathroom. It is worth noting all the bathrooms and en-suites are bespoke and of the highest quality with this facility having built in jacuzzi bath and steam room/shower. Gas underfloor heating extends throughout the home. The two other bedrooms are accessed via the stairs form the living space. Built into the sling brace truss they are double sized rooms with each having a raised platform set into the oak frame. One has a Juliet balcony overlooking the garden. They are serviced by a shower room off the landing.
Quite simply a wonderful home that redefines city living and provides a unique opportunity to live in a fantastic location with a home that has real wow factor. It is worth noting the owners' onward chain is already in place so an early move is possible.
Property info
For more information about this property, please contact
Leese and Nagle Estate Agents Ltd, BS8 on +44 117 444 9519 * (local rate)
Disclaimer
Property descriptions and related information displayed on this page, with the exclusion of Running Costs data, are marketing materials provided by Leese and Nagle Estate Agents Ltd, and do not constitute property particulars. Please contact Leese and Nagle Estate Agents Ltd for full details and further information. The Running Costs data displayed on this page are provided by PrimeLocation to give an indication of potential running costs based on various data sources. PrimeLocation does not warrant or accept any responsibility for the accuracy or completeness of the property descriptions, related information or Running Costs data provided here.






































.png)
