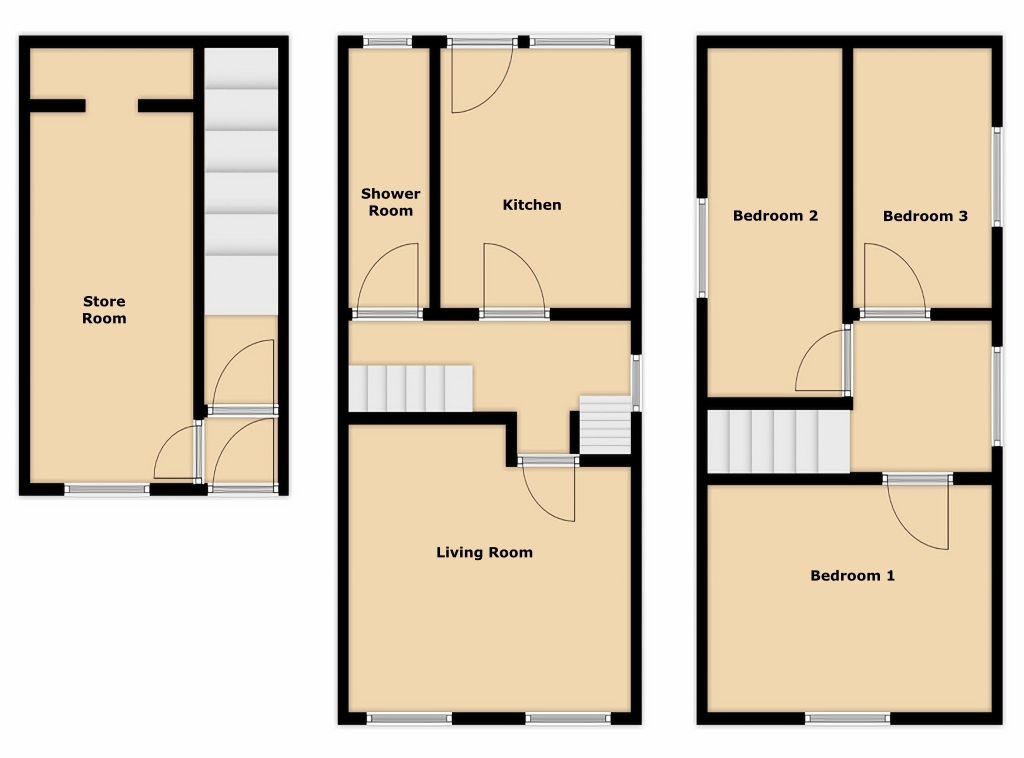Terraced house for sale in Millburn Street, Kirkcudbright DG6
* Calls to this number will be recorded for quality, compliance and training purposes.
Property features
- Private garden
- On street/residents parking
- Central heating
- Double glazing
- Town centre location
Property description
• Living room
• Kitchen
• Three Bedrooms
• Shower Room
• Store Room with development potential
• Garden
• EPC Rating – E (54/61)
The picturesque Artists Town of Kirkcudbright, offers a vibrant cultural life, as well as a wide range of amenities including a health centre, cottage hospital, primary and secondary schooling, swimming pool and marina. The surrounding area is one of natural beauty and is popular with outdoor enthusiasts for walking, bird watching and fishing. The Galloway Forrest Park (the UK’s first Dark Sky Park) and the stunning landscapes of the Solway coastline are also within easy reach. Kirkcudbright is situated 6 miles from the A75 Euro-route which gives easy access to the neighbouring towns of Castle Douglas and Dumfries to the East and excellent links to the M74 and M6 motorways and Glasgow (2 hours), Edinburgh (2.5 hours) and Prestwick Airport (1.5 hours).
Hallway
Door leads in from the front. Glazed inner door; stairs to first floor; ceiling light.
Store Room
2.52m x 4.65m (8’3 x 15’5)
Development potential to additional living space or an extra bedroom (subject to appropriate consents). Window to front; boiler; ceiling light.
Living Room
4.13m x 4.74m (13’5 x 15’5)
Large room with two windows; glassed fronted display cabinet; wall mounted electric fire; ceiling light; radiator.
Kitchen
2.89m x 3.51m (9’5 x 11’5)
Excellent range of modern floor and wall units with complementing work surface; breakfast bar sink and drainer; electric hob with overhead extractor hood; integrated electric oven; integrated washing machine; integrated tumble dryer; integrated fridge/freezer; window to rear; laminate flooring; ceiling light; radiator.
Shower Room
3.36m x 1.41m (11’0 x 4’6)
Comprising WC, wash hand basin and wall mounted electric shower. Window to rear; radiator; ceiling light.
First Floor
Bedroom 1
4.17m x 4.63m (13’7 x 15’2)
Window to front; two built in wardrobes with hanging and shelf space; large over-stair storage cupboard; radiator; ceiling light.
Bedroom 2
2.18m x 4.53m (7’2 x 14’9)
Window to side; radiator; ceiling light.
Bedroom 3
2.12m x 3.53m (6’10 x 11’6)
Window to side; radiator; ceiling light.
Outside
Covered patio area to the rear of the house with steps up to the garden. Garden mainly laid to lawn; drying area.
Services: Mains electricity, gas, water and drainage.
Postcode: DG6 4EB
Council Tax Band: C
Entry: By negotiation
Viewing: By appointment through Cavers & Co
Home Report: Available from One Survey
offers:-
Offers in the Scottish legal form should be lodged with the selling agents' Kirkcudbright office. Interested parties are strongly recommended to register their interest with the selling agents as a closing date for offers may be fixed.
Note:-
These particulars are believed to be correct but their accuracy is not guaranteed and they do not form part of the contract.
Property info
For more information about this property, please contact
Cavers & Co, DG6 on +44 1557 515985 * (local rate)
Disclaimer
Property descriptions and related information displayed on this page, with the exclusion of Running Costs data, are marketing materials provided by Cavers & Co, and do not constitute property particulars. Please contact Cavers & Co for full details and further information. The Running Costs data displayed on this page are provided by PrimeLocation to give an indication of potential running costs based on various data sources. PrimeLocation does not warrant or accept any responsibility for the accuracy or completeness of the property descriptions, related information or Running Costs data provided here.



























.png)