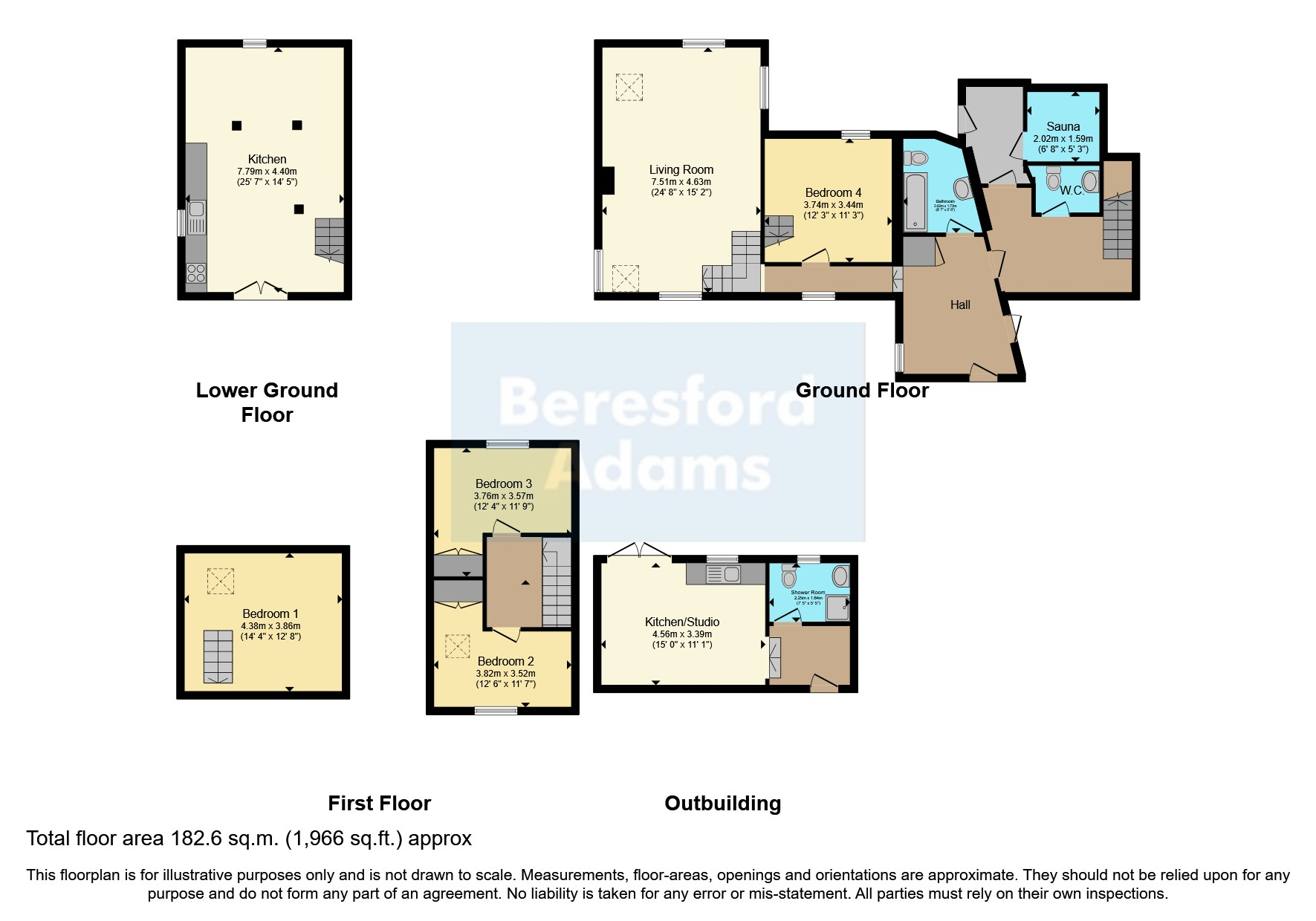Barn conversion for sale in Eisingrug, Talsarnau, Gwynedd LL47
* Calls to this number will be recorded for quality, compliance and training purposes.
Property features
- Superior detached former mill
- Seperate annexe
- Four bedrooms
- Extensive grounds
- Packed full of history & character
Property description
Nestled in the quiet and picturesque hamlet of Eisingrug is this most enchanting and romantic hidden gem that literally leaves you floored by how magically beautiful this property actually is. Originally a flour mill, this historic building, dating from c. 1770, retains many of the original mill workings, which have been cleverly incorporated into the kitchen and principal reception room.
This home has been tastefully converted to provide the most versatile and exciting accommodation with the benefit of a separate annexe, and makes you want to explore every inch of this super space. There are french doors opening onto the garden and terrace from a bespoke Fired Earth kitchen with original exposed beams, Belfast sink, Aga and terracotta tiled flooring with under floor heating. From here, stairs lead to the open-plan reception area with a cosy wood burner and rustic exposed stone walls.
There is an impressive entrance hall and spacious inner hall from where you access the four double bedrooms, a store room, family bathroom, an additional WC and even a sauna!
The self-contained annexe which has its own kitchenette/living room and shower room has French doors leading to its own balcony allowing you to take in the beautiful surroundings.
The outside space here is as impressive as the property itself, with delightful tiered gardens and decked terrace with paths leading to the waterfall and a flowing stream with natural plunge pool. To the rear are steps up to vast pond surrounded by trees and shrubbery. I think by now you can gather that we’re pretty enamoured by this enchanting building and fabulous location and cannot recommend viewing highly enough.
Tenure:Freehold
Council Tax Band:F
Lower Ground Floor
Kitchen/Living Room (7.8m x 4.4m)
Ground Floor
Living Room (7.52m x 4.62m)
Bedroom Four (3.73m x 3.43m)
Bathroom (2.62m x 1.73m)
Storage Room
Sauna (2.03m x 1.6m)
WC
First Floor
Bedroom One (4.37m x 3.86m)
Bedroom Two (3.8m x 3.53m)
Bedroom Three (3.76m x 3.58m)
Annexe/Outbuilding
Kitchen/Studio (4.57m x 3.38m)
Shower Room
Bedroom
Property info
For more information about this property, please contact
Beresford Adams - Porthmadog, LL49 on +44 1766 609981 * (local rate)
Disclaimer
Property descriptions and related information displayed on this page, with the exclusion of Running Costs data, are marketing materials provided by Beresford Adams - Porthmadog, and do not constitute property particulars. Please contact Beresford Adams - Porthmadog for full details and further information. The Running Costs data displayed on this page are provided by PrimeLocation to give an indication of potential running costs based on various data sources. PrimeLocation does not warrant or accept any responsibility for the accuracy or completeness of the property descriptions, related information or Running Costs data provided here.









































.png)
