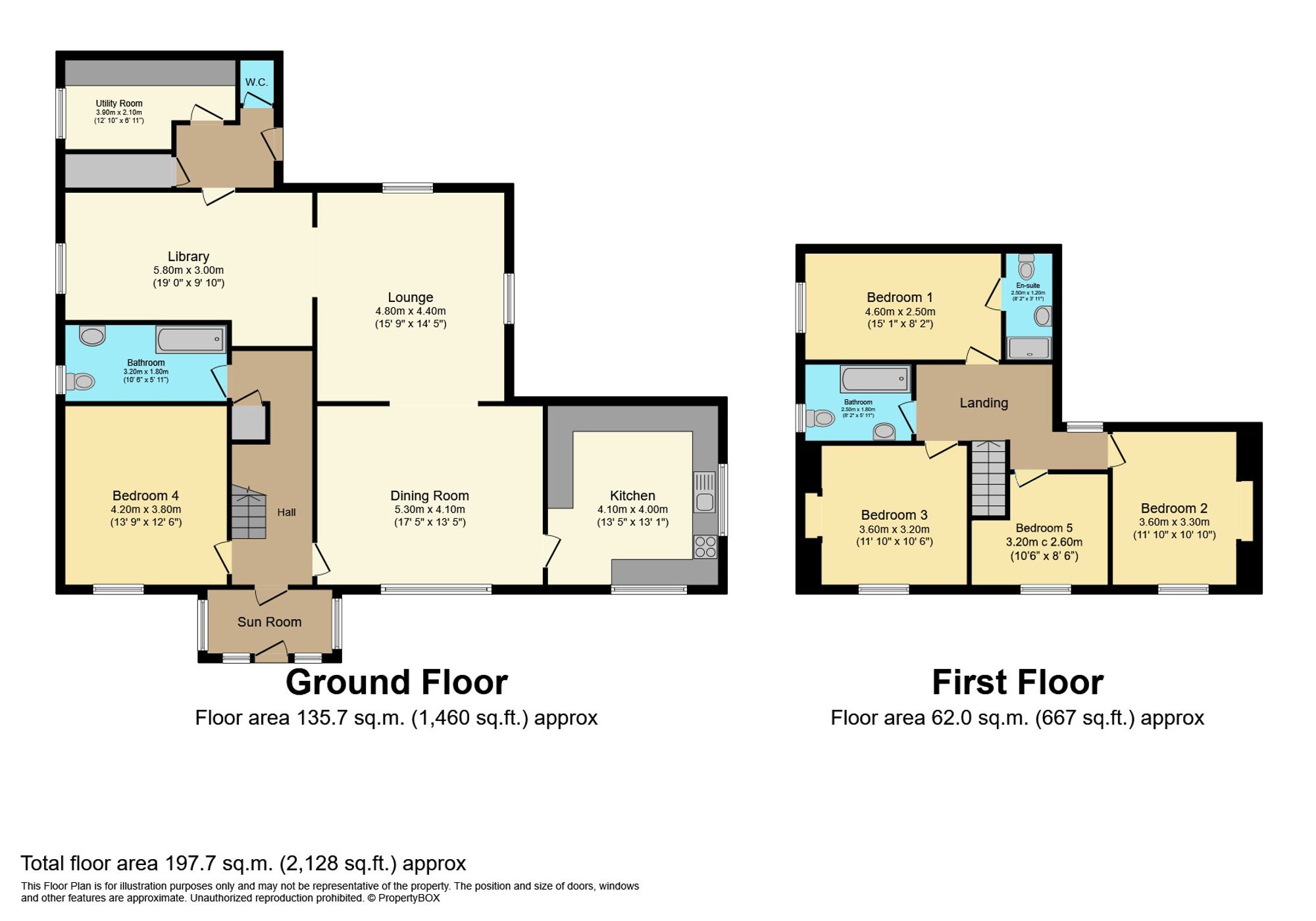Cottage for sale in Placemill Cottage, Forgue, Huntly AB54
* Calls to this number will be recorded for quality, compliance and training purposes.
Property features
- Spacious Lounge
- Bright Dining Room & Library
- Sun Room
- Modern Kitchen
- Five Bedrooms
- Two Bathrooms, En-Suite & WC
- Utility Room
- Outbuilding Prime for Conversion
- Large Mature Garden & Tarmac Driveway
Property description
** £10,000 below home report valuation! **
Nestled in beautiful countryside, this fantastic detached house offers spacious living over two floors. The property has been well maintained and is ready to move into with ease. There are three main living areas consisting a super lounge, dining room and library, all linked via archways. A good sized kitchen is fitted with quality units. A double bedroom and bathroom are a useful addition on the ground floor and a large utility room and WC completes this floor. On the upper floor, there are a further four bedrooms, one en-suite and a family bathroom. All bedrooms on the upper floor enjoy stunning views across the garden and beyond. Occupying 0.4 acre the property is surrounded by a lovely mature garden providing an excellent level of privacy.
Home report available;
EPC Rating: E
Location
The property is located in the lovely Forgue area and is surrounded by rolling farmland. Primary schooling is provided at Forgue, with secondary at The Gordon Schools in Huntly. The town of Huntly provides a variety of amenities including various supermarkets, shops, cafes and a health centre. Recreational acitivites nearby include walks, golf and fishing. The property is within commuting distance to the City of Aberdeen, the Airport and Inverurie.
Sun Room (3.55m x 2.10m)
A bright, welcoming entrance room which has windows along three sides providing views of the front garden. An inner door leads into the hall.
Hall
The L-shaped hall provides access to the main living areas, bedroom 4 and the bathroom. Deep under-stair cupboard which houses the electricity meters and is shelved. Frosted inner window.
Lounge (4.8m x 4.4m)
A spacious room with windows to the side and rear. Arches to the dining room and library.
Dining Room (5.3m x 4.1m)
A bright room with picture window to the front. Doors to kitchen and hall. The original fireplace could be potentially reinstated.
Library (5.8m x 3.0m)
An arch from the lounge leads into the library. Window to the side. Door to rear hall.
Kitchen (4.1m x 4.0m)
A good sized room with windows to the front and side. Fitted with quality white wall and base units. Integrated fridge freezer, separate under counter fridge, washer dryer and dishwasher.
Bedroom 4
A spacious double bedroom with window overlooking the front. Alcove.
Bathroom (3.2m x 1.8m)
Fitted with a white WC, wash hand basin and bath with shower over. Frosted window to the side.
Rear Hall
The rear hall provides access to the utility room and WC. Double shelved cupboard and boiler room. External door to rear.
Utility Room
Fitted with wall and base units along one wall. Window to the side. Was previously used as an office.
WC (1.18m x 0.90m)
Fitted with a white WC and wash hand basin.
Landing
A bright landing which provides access to bedrooms 1,2,3 and 5, along with the bathroom. Window to the side.
Bedroom 1 (4.6m x 2.5m)
A good sized double bedroom with a window to the side providing lovely views over the garden and beyond. Door to en-suite.
Bedroom 2 (3.6m x 3.3m)
A well proportioned double bedroom with window to the front and an alcove.
Bedroom 3 (3.6m x 3.2m)
A further good sized double bedroom with window to the front and an alcove.
Bedroom 5 (3.2m x 2.6m)
An L-shaped single bedroom or could also be utilised as an excellent office space.
Bathroom (2.5m x 1.8m)
Fitted with a white WC, wash hand basin and bath. Frosted window to the side.
Garden
Situated in 0.26 of an acre, the property has fully enclosed lawns to the front and side with a beautiful, secluded south facing garden to the side with mature trees, hedging and shrubs. Patio area ideal for summer BBQ’s.
Garden
A stone outbuilding (12.57m x 4.16m) offers excellent scope for potential conversion into further accommodation. The building consists of two rooms with split level floor.
There are several wooden sheds and a greenhouse which will remain.
Parking - Off Street
The property is accessed via a private, tarmac tree-lined drive which leads to a parking area for several vehicles to the side and to the rear of the property.
Property info
For more information about this property, please contact
House Spotters, on +44 1553 387838 * (local rate)
Disclaimer
Property descriptions and related information displayed on this page, with the exclusion of Running Costs data, are marketing materials provided by House Spotters, and do not constitute property particulars. Please contact House Spotters for full details and further information. The Running Costs data displayed on this page are provided by PrimeLocation to give an indication of potential running costs based on various data sources. PrimeLocation does not warrant or accept any responsibility for the accuracy or completeness of the property descriptions, related information or Running Costs data provided here.






































.png)
