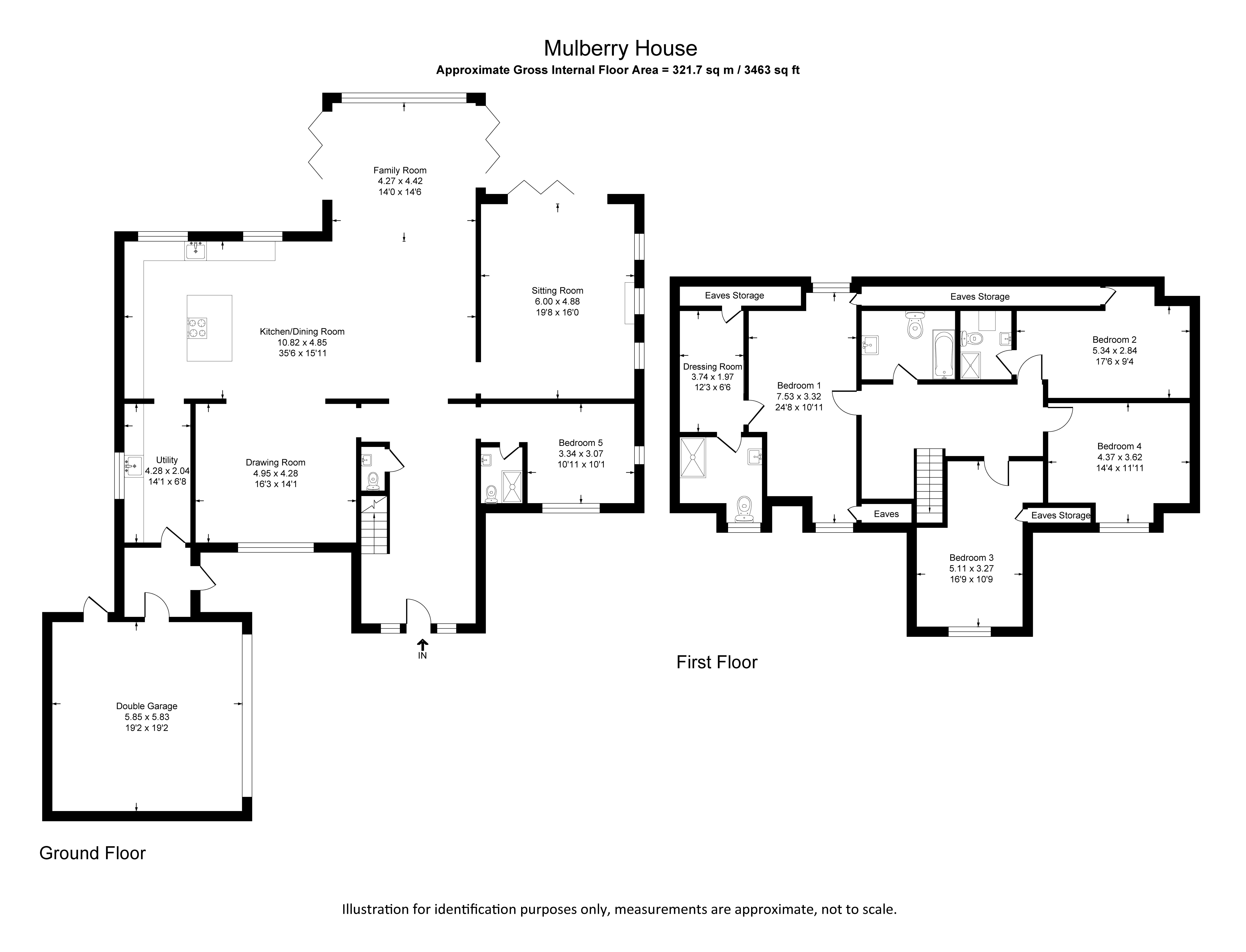Detached house for sale in Wexham Woods, Wexham, Slough SL3
* Calls to this number will be recorded for quality, compliance and training purposes.
Property features
- Newly built home
- Detached chalet
- Five double bedrooms
- Four bathrooms
- Three receptions
- Large high spec kitchen
- Utility room
- Double garage
- Private road
- Family garden
Property description
Newly constructed
We are pleased to present this brand new detached modern family home measuring 3500SQFT nestled in a small private road in Wexham and falling within the boundary of Buckinghamshire. On entering the property you get the feeling of the space this family home provides.The property boasts a large galleried landing leading to five double bedroom accompanied by four bathrooms three large receptions, high spec fully fitted kitchen, utility room a large double garage and a family garden. Being sold with no onward chain
Details newly constructed
We are pleased to present this brand new detached modern family home measuring 3500SQFT nestled in a small private road in Wexham and falling in the boundary of Buckinghamshire. On entering the property you get the feeling of the space this family home provides.The property boasts a large galleried landing leading to five double bedroom accompanied by four bathrooms three large receptions, high spec kitchen, utility room a large double garage and a family garden. Being sold with no onward chain
entrance hall Composite door with a decorative glass infill and glass side panels leading into this large entrance hall, under floor heating, wooden flooring, doors to
kitchen/diner 35' 6" x 15' 11" (10.82m x 4.85m) This magnificent Kitchen Diner is an ideal place for the family to gather and enjoy the opportunity to be together enjoying the space whilst enjoying the privacy of the garden. The kitchen has been designed with three ovens, integrated fridge freezers, dishwashers, quicker hot tap, large central island all complimented with a granite worktop and upstand. The dining area has a feature ceiling and surround bi fold doors overlooking the garden.
Utility room 14' 1" x 6' 8" (4.29m x 2.03m) Located along from the kitchen with a continuation of the base and eye level units granite worktop and upstand, mixer tap and sink beneath the side aspect double glazed window, integrated washing machine and tumble dryer, integrated fridge freezer and wine chiller door to the garage
drawing room 16' 3" x 14' 1" (4.95m x 4.29m) Large bright room with a front aspect double glazed window, under floor heating, wooden flooring and downlighters.
Sitting room 19' 8" x 16' 0" (5.99m x 4.88m) Bi Fold doors leading to the family garden, under floor heating and additional double glazed windows to the side reflecting light into this large reception.
Family room 14' 6" x 14' 0" (4.42m x 4.27m) Such a lovely destination for the family to enjoy views over the garden with surround bi fold doors, under floor heating and downlighters.
W.C Comprising of a low level W.C wash basin built within a vanity unit with tiled walls and flooring.
Bedroom 10' 11" x 10' 1" (3.33m x 3.07m) Large bedroom with carpeted flooring a front and side aspect double glazed window under floor heating and door to the en-suite
en suite Three piece suite comprising of a shower cubicle, wash basin within a vanity unit, W.C and a ladder style towel radiator
galleried landing Carpeted staircase leading to the galleried landing, carpeted flooring and doors to
bedroom 24' 8" x 10' 11" (7.52m x 3.33m) Lovely spacious master bedroom with carpeted flooring, dual aspect double glazed windows, Eaves storage, GCH radiator and door to
dressing room 12' 3" x 6' 6" (3.73m x 1.98m) Spacious dressing room with soft carpeted flooring, eaves storage, GCH radiator and door to
ensuite Family size ensuite comprising of a double shower, large wash basin built within a vanity unit low level W.C a front aspect double glazed window, illuminated mirror and a vertical radiator
bedroom 17' 6`" x 9' 4" (5.33m x 2.84m) Large spacious bedroom with a rear aspect double glazed window overlooking the garden, GCH radiator eave storage unit and door to
ensuite Three piece suite comprising of a shower cubicle, W.C, wash basin with a vanity unit, illuminated mirror and a vertical radiator
bedroom 16' 9" x 10' 9" (5.11m x 3.28m) Large double bedroom with carpeted flooring, a side aspect double glazed window and a GCH radiator and eave storage
bedroom 14' 4" x 11' 11" (4.37m x 3.63m) Benefiting from a front and side aspect double glazed window, GCH radiator, carpeted flooring and eave storage
bathroom Oversized family bathroom complimented with a P shaped bath and shower over, wash basin, low level W.C decorative tiled walls and flooring and Velux windows
garden Large family garden private garden that circumferences the house, with outside tap and illumination
double garage 19' 2" x 19' 2" (5.84m x 5.84m) Large double garage benefiting with a remote operation door, illuminated and power points
Property info
For more information about this property, please contact
S J Homes, SL3 on +44 1753 903861 * (local rate)
Disclaimer
Property descriptions and related information displayed on this page, with the exclusion of Running Costs data, are marketing materials provided by S J Homes, and do not constitute property particulars. Please contact S J Homes for full details and further information. The Running Costs data displayed on this page are provided by PrimeLocation to give an indication of potential running costs based on various data sources. PrimeLocation does not warrant or accept any responsibility for the accuracy or completeness of the property descriptions, related information or Running Costs data provided here.





































.png)