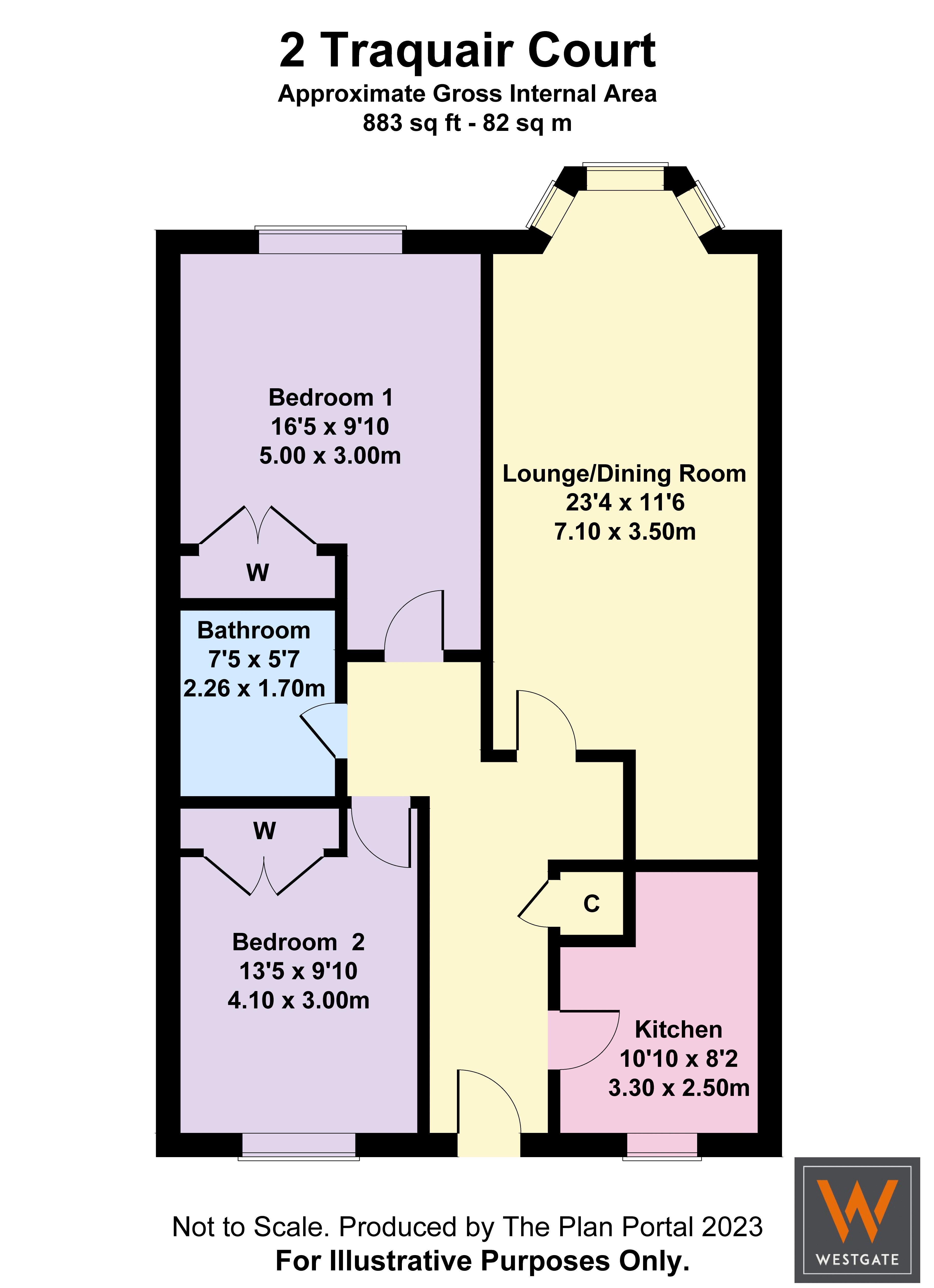Flat for sale in Wilton Street, Glasgow G20
* Calls to this number will be recorded for quality, compliance and training purposes.
Property features
- Elevated ground floor
- 2 bedrooms
- Fully fitted kitchen
- Private parking
- Excellent amenities and attractions
Property description
This well-presented, two-bedroom apartment enjoys an elevated ground floor position within the much-desired modern development of Traquair Court which is ideally positioned for the numerous attractions and amenities that both the City Centre and West End has to offer.
Accommodation comprises: Communal entrance hallway, resident’s courtyard in which number 2 is accessed directly from, reception hallway with excellent storage, large, bright lounge with bay window and separate dining area, fully fitted kitchen with integrated appliances, master bedroom with fitted wardrobes, second double bedroom with fitted wardrobes and family bathroom with three-piece white suite and shower.
The property benefits from double glazing, electric heating, excellent storage and private parking within the underground garage.
This property enjoys an excellent location within close proximity to both Byres Road and Great Western Road which offers a wide range of shops, bars and restaurants.
Glasgow University, the Botanic Gardens and Kelvingrove Park are also within walking distance. There are excellent transport links close by, with regular bus services running along Great Western Road. There are frequent underground services running from nearby Kelvinbridge station. The Clydeside Expressway, Clyde Tunnel and M8 motorway network can be easily accessed allowing convenient travel throughout the central belt.
Sizes:
Lounge/Dining Room – 23’4’’ X 11’6’’
Kitchen – 10’10’’ X 8’2’’
Master Bedroom – 16’5’’ X 9’10’’
Bedroom – 13’5’’ X 9’10’’
Bathroom – 7’5’’ X 5’7’’
Property info
For more information about this property, please contact
WESTGATE, G11 on +44 141 433 6056 * (local rate)
Disclaimer
Property descriptions and related information displayed on this page, with the exclusion of Running Costs data, are marketing materials provided by WESTGATE, and do not constitute property particulars. Please contact WESTGATE for full details and further information. The Running Costs data displayed on this page are provided by PrimeLocation to give an indication of potential running costs based on various data sources. PrimeLocation does not warrant or accept any responsibility for the accuracy or completeness of the property descriptions, related information or Running Costs data provided here.























.png)
