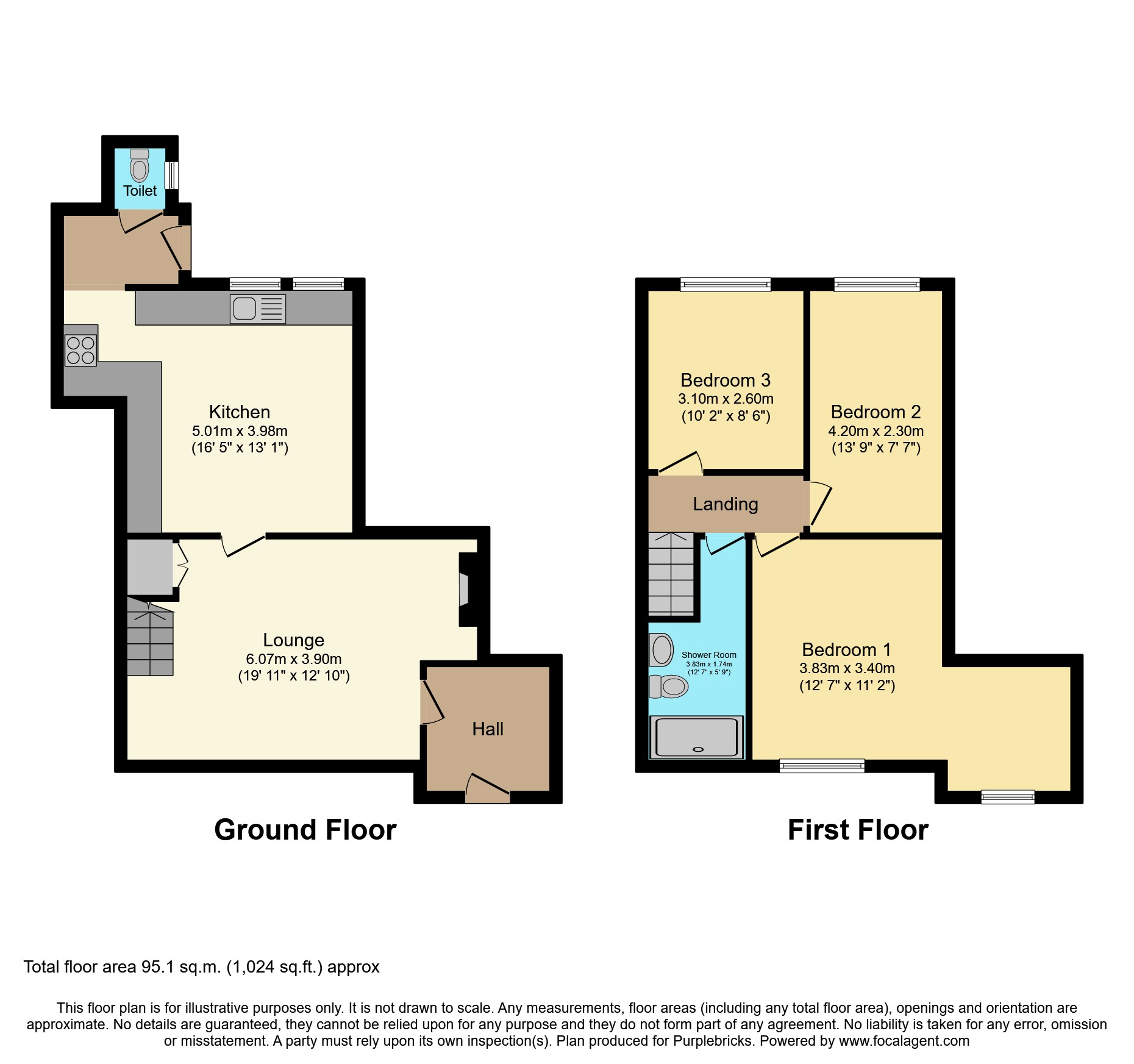Terraced house for sale in Church Lane, Northwich CW8
* Calls to this number will be recorded for quality, compliance and training purposes.
Property features
- No chain
- Charming mid terrace cottage with many features
- Feature exposed brick fire place with log burner
- Breakfast kitchen with several built in appliances
- Extensive and stunning gardens
- Allocated off road parking
- Downstairs w.c.
- Lounge measuring 19'11 x 12'10
- Breakfast kitchen measuring 16'5 x 13'1
- Breakfast kitchen with several built in appliance
Property description
** no chain ** great opportunity to purchase A charming well presented three bedroom mid terrace character cottage style property with extensive and stunning gardens to rear elevations ..set within the desirable location of weaverham.....lounge measuring 19'11 X 12'10 .. With ceiling beams and exposed brick fireplace housing log burner ..breakfast kitchen measuring 16'5 X 13'1.. With several built in appliances .. Downstairs W.C. allocated off road parking to rear elevation ..
In brief the property comprises: Hallway with door to: Lounge with exposed brick fireplace housing log burner, breakfast kitchen measuring 16'5 x 13'1 with built in oven, hob, washing machine and dishwasher, inner hall and downstairs W.C.
To the first floor: Landing, Master bedroom measuring 12'7 x 11'2, bedroom two and bedroom three, bathroom. Extensive and stunning lawned gardens to both front and rear elevations, the latter being fully enclosed with gated access. Allocated off road parking.
Front bedroom has another smaller room on a different level which could count as bedroom 4.
Hallway
Door to front elevation, wood effect flooring, central heating radiator, cloaks/pegs storage, ceiling beams.
Lounge
(19'11 x 12'10)
Double glazed leaded effect window to front elevation, exposed brick fireplace housing feature log burner, stone hearth, beamed effect ceiling, wood effect flooring, central heating radiator, under stairs storage cupboard, three wall light points, stairs to first floor, door to breakfast kitchen.
Kitchen/Breakfast
(16'5 x 13'1)
Two double glazed leaded effect windows to rear elevation, comprehensive range of base and wall units with work top over housing stainless steel sink unit and single side drainer, mixer tap, complementary tiling, tiled floor, built in oven and hob, integral washing machine and dishwasher, open to rear porch.
Rear Porch
Tiled floor, central heating radiator, part leaded effect door leading to rear garden.
Downstairs Cloakroom
Double glazed leaded effect window to side elevation, low level W.C. Wall mounted wash hand basin, wall mounted gas central heating boiler, central heating radiator.
Landing
Loft access (part boarded with ladder) exposed ceiling beams.
Bedroom One
( 12'7 x 11'2)
Two double glazed leaded effect windows to front elevation, central heating radiator, exposed ceiling beams, dressing area.
Bedroom Two
(13'9 x 7'7)
Double glazed leaded effect window to rear elevation, central heating radiator, exposed ceiling beams.
Bedroom Three
(10'2 x 8'6)
Double glazed leaded effect window to rear elevation, central heating radiator, ceiling beams.
Bathroom
Modesty double glazed leaded effect window to front elevation, low level W.C. Vanity wash hand basin with storage below, mixer tap, complementary tiling, inset ceiling lights, exposed ceiling beams, panelled bath with shower over, central heating radiator.
Outside
Extensive lawned gardens to rear elevation, being fully enclosed with gated access, flower/shrub borders, storage shed, fence to rear and side elevations, outside tap, allocated off road parking.
Property Ownership Information
Tenure
Freehold
Council Tax Band
C
Disclaimer For Virtual Viewings
Some or all information pertaining to this property may have been provided solely by the vendor, and although we always make every effort to verify the information provided to us, we strongly advise you to make further enquiries before continuing.
If you book a viewing or make an offer on a property that has had its valuation conducted virtually, you are doing so under the knowledge that this information may have been provided solely by the vendor, and that we may not have been able to access the premises to confirm the information or test any equipment. We therefore strongly advise you to make further enquiries before completing your purchase of the property to ensure you are happy with all the information provided.
Property info
For more information about this property, please contact
Purplebricks, Head Office, B90 on +44 24 7511 8874 * (local rate)
Disclaimer
Property descriptions and related information displayed on this page, with the exclusion of Running Costs data, are marketing materials provided by Purplebricks, Head Office, and do not constitute property particulars. Please contact Purplebricks, Head Office for full details and further information. The Running Costs data displayed on this page are provided by PrimeLocation to give an indication of potential running costs based on various data sources. PrimeLocation does not warrant or accept any responsibility for the accuracy or completeness of the property descriptions, related information or Running Costs data provided here.





























.png)


