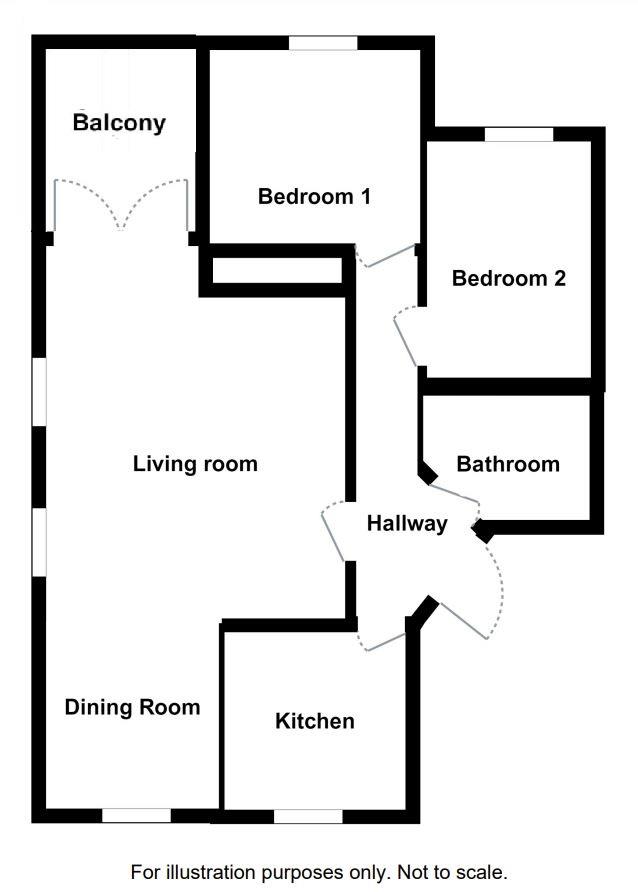Flat for sale in Reynoldston House, The Crescent, Llandaff, Cardiff CF5
* Calls to this number will be recorded for quality, compliance and training purposes.
Property features
- No Chain!
- First Floor Apartment
- Two Double Bedrooms
- Open Lounge/Dining Room
- Private Balcony
- Close To Llandaff Village & Pontcanna
- Allocated Parking Space
- EPC - C
Property description
No Chain! A lovely size and well presented two bedroom first floor apartment in this sought after modern development on the cusp of Llandaff and Pontcanna. With a private balcony over looking the communal gardens and an allocated parking space, this property would make a perfect first time buy or investment!
The apartment accommodation briefly comprises: Communal Entrance Hall, Hallway, L Shaped Lounge Diner with doors out to the Balcony, Fitted Kitchen, Two Double Bedrooms and a Bathroom Suite. The property further benefits from an allocated parking spaces and well maintained communal grounds.
The Crescent is ever popular with buyers thanks to being so close to Llandaff village and Pontcanna's local shops, cafés and amenities and there are excellent public transport links to and from Cardiff city centre. Internal viewings are highly recommended!
Communal Entrance
Entered via a communal entrance, stairs to all floors.
Hall
Entered via wooden fire door, security entry phone, panelled radiator, power points, airing cupboard with slatted shelving, doors to all rooms.
Lounge/Diner (7.87m max x 4.17m max (25'10 max x 13'08 max))
Double glazed windows to the front and side, double glazed sliding patio door leading out to the balcony, two panelled radiators, coved ceiling, power points, TV and telephone point.
Kitchen (2.77m x 2.36m (9'01 x 7'09))
Fitted with a range of wall and base units with worktop over, ely level oven, four ring electric hob with extractor hood above, one and a half bowl stainless steel sink and drainer with a mixer tap, space for fridge or freezer, space and plumbing for a washing machine, part tiled walls, panelled radiator, power points, wall mounted boiler, double glazed window to the front.
Bedroom One (2.95m x 2.67m (9'08 x 8'09))
Double glazed window to the rear, panelled radiator, power points, double and single built in wardrobe with hanging rail and shelving.
Bedroom Two (2.29m x 3.23m (7'06 x 10'07))
Double glazed window to the rear, panelled radiator, power points.
Bathroom
Fitted with a three piece suite in white comprising, a panelled bath with an electric Triton shower over and glass screen, a low-level w.c and wash hand basin, extractor fan, electric shaver point, panelled radiator, fully tiled walls and floor.
Parking
An allocated parking space.
Tenure And Additional Information
We have been advised by the seller that the property has a share of the freehold, 999 year lease from 1984. Service charges are approximately £916.00 every 6 months and there is no Ground Rent. Allocated parking space which is close to the communal entrance door. Western Permanent Property 46 Whitchurch Road Cardiff CF14 3LX
Property info
For more information about this property, please contact
Hern & Crabtree, CF5 on +44 29 2227 3529 * (local rate)
Disclaimer
Property descriptions and related information displayed on this page, with the exclusion of Running Costs data, are marketing materials provided by Hern & Crabtree, and do not constitute property particulars. Please contact Hern & Crabtree for full details and further information. The Running Costs data displayed on this page are provided by PrimeLocation to give an indication of potential running costs based on various data sources. PrimeLocation does not warrant or accept any responsibility for the accuracy or completeness of the property descriptions, related information or Running Costs data provided here.
























.png)

