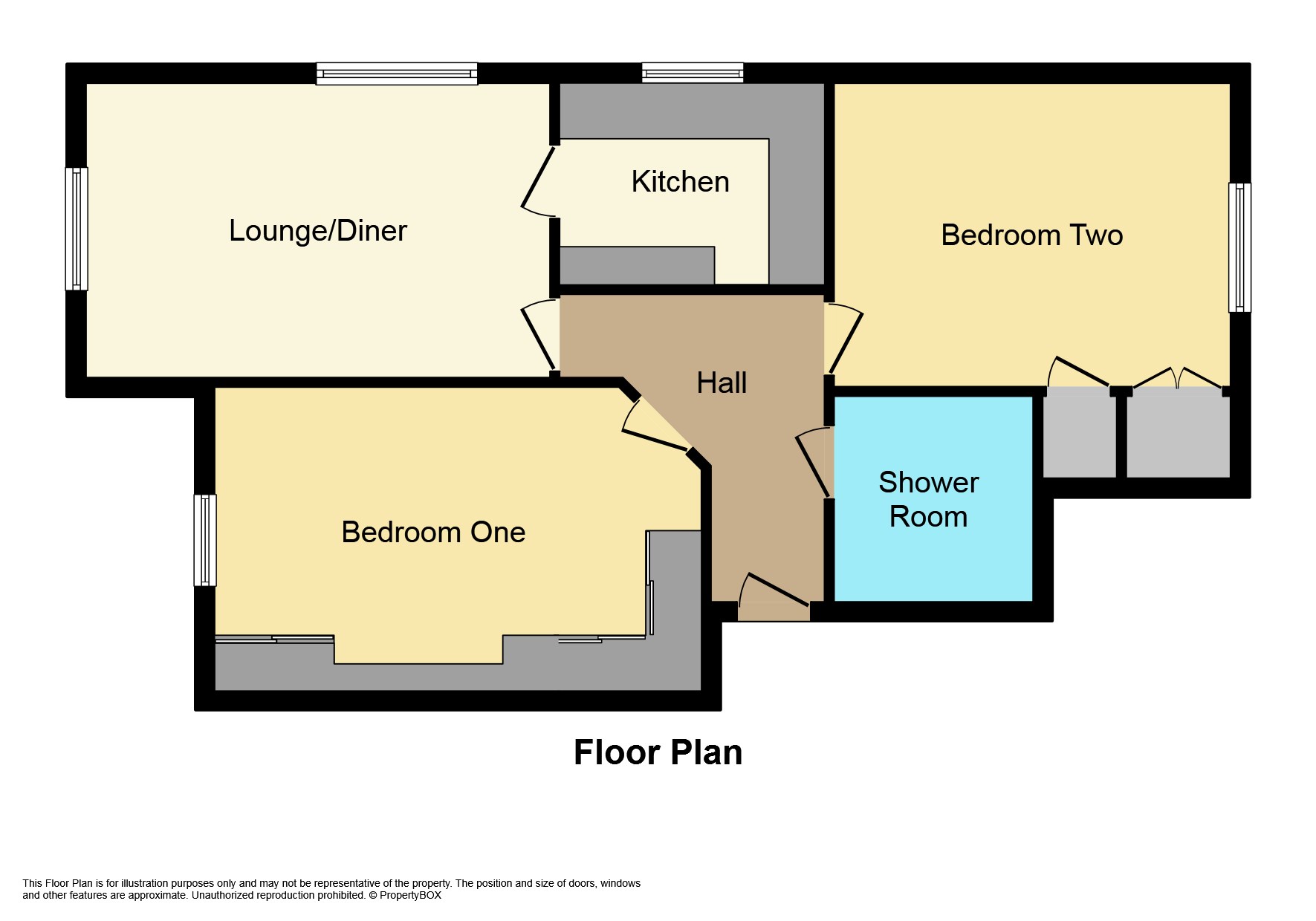Flat for sale in Sundial Court, Queslett Road, Great Barr B43
* Calls to this number will be recorded for quality, compliance and training purposes.
Property features
- Retirement Apartment For Owner/Occupiers 55 and Over
- Well-Presented Throughout
- Spacious Lounge/Diner
- Two Bedrooms
- Well Maintained Communal Grounds
- Popular Residential Location
- Viewing Highly Recommended
- No Upward Chain
Property description
***360 virtual tour available***retirement apartment for owner/occupiers 55 and over***ground floor accomodation***spacious lounge/diner***two double bedrooms***well maintained grounds***popular residential location***no upward chain***
Retirement apartment for owner/occupiers 55 and over. This well-presented ground floor apartment is being sold with no upward chain and is ready to move into. Occupying a popular residential location with excellent amenities nearby. Internal viewing is recommended to fully appreciate the property on offer. Call Green & Company to arrange your viewing.
Approach having block paved drive providing ample parking space for residents.
Communal entrance with access to all floors There is a cord-operated alarm point in each room (including the hall) and in the communal conservatory This monitoring service is included in the service charge..
Individual hallway having a wall mounted radiator, intercom system, storage cupboard and doors off to all rooms.
Lounge/diner 16' 4" x 9' 10" (4.98m x 3m) having double glazed window to side elevation, double glazed window to front elevation, feature fire surround with inset coal effect electric fire, light points, power points, two telephone points, one socket from the communal terrestrial TV aerial, radiator and door to kitchen.
Kitchen 8' 3" x 6' 6" (2.51m x 1.98m) having a range of matching wall and base units with surfaces over, incorporating inset stainless steel sink unit with chrome mixer tap over, integrated electric hob with extractor over, integrated oven, integrated fridge/freezer, integrated washer-drier, ample storage space, tiling to splash prone areas and double glazed window to side elevation.
Bedroom one 15' 3" x 8' 10" (4.65m x 2.69m) being a double bedroom, having double glazed window to front elevation, ceiling light point, power points, one telephone socket, one socket from the communal terrestrial TV aerial, radiator and fitted wardrobes.
Bedroom two 13' 7" x 9' 1" (4.14m x 2.77m) being a double bedroom, having double glazed window to rear elevation, ceiling light point, power points and radiator. Fitted wardrobes and two storage cupboards (one of which contains the Consumer Unit.)
shower room having a matching suite comprising of shower, wash hand basin, low flush w/c, ceiling light point and heated towel rail.
Outside
communal conservatory accessible to all residents in the block and giving access to the communal garden.
Communal garden being mainly laid to lawn, patio area, a range of plants and shrubs to fenced perimeter.
Council tax band D Birmingham City Council
fixtures and fittings as per sales particulars.
Tenure
The Agent understands that the property is leasehold with approx. 106 years remaining on the lease. Current service charge is approx. £2914.32 per annum (paid in monthly installments) which includes buildings insurance with the ground rent being approx. £350 per annum and is payable quarterly.(the vendor is not aware of any ground rent review period). We would advise all interested parties to obtain verification concerning the lease through their Solicitor or Surveyor.
Green and company has not tested any apparatus, equipment, fixture or services and so cannot verify they are in working order, or fit for their purpose. The buyer is strongly advised to obtain verification from their Solicitor or Surveyor.
If you require the full EPC certificate direct to your email address please contact the sales branch marketing this property and they will email the EPC certificate to you in a PDF format
Please note that all measurements are approximate.
Property info
For more information about this property, please contact
Green & Company - Great Barr Sales, B42 on +44 121 659 0150 * (local rate)
Disclaimer
Property descriptions and related information displayed on this page, with the exclusion of Running Costs data, are marketing materials provided by Green & Company - Great Barr Sales, and do not constitute property particulars. Please contact Green & Company - Great Barr Sales for full details and further information. The Running Costs data displayed on this page are provided by PrimeLocation to give an indication of potential running costs based on various data sources. PrimeLocation does not warrant or accept any responsibility for the accuracy or completeness of the property descriptions, related information or Running Costs data provided here.



































.png)

