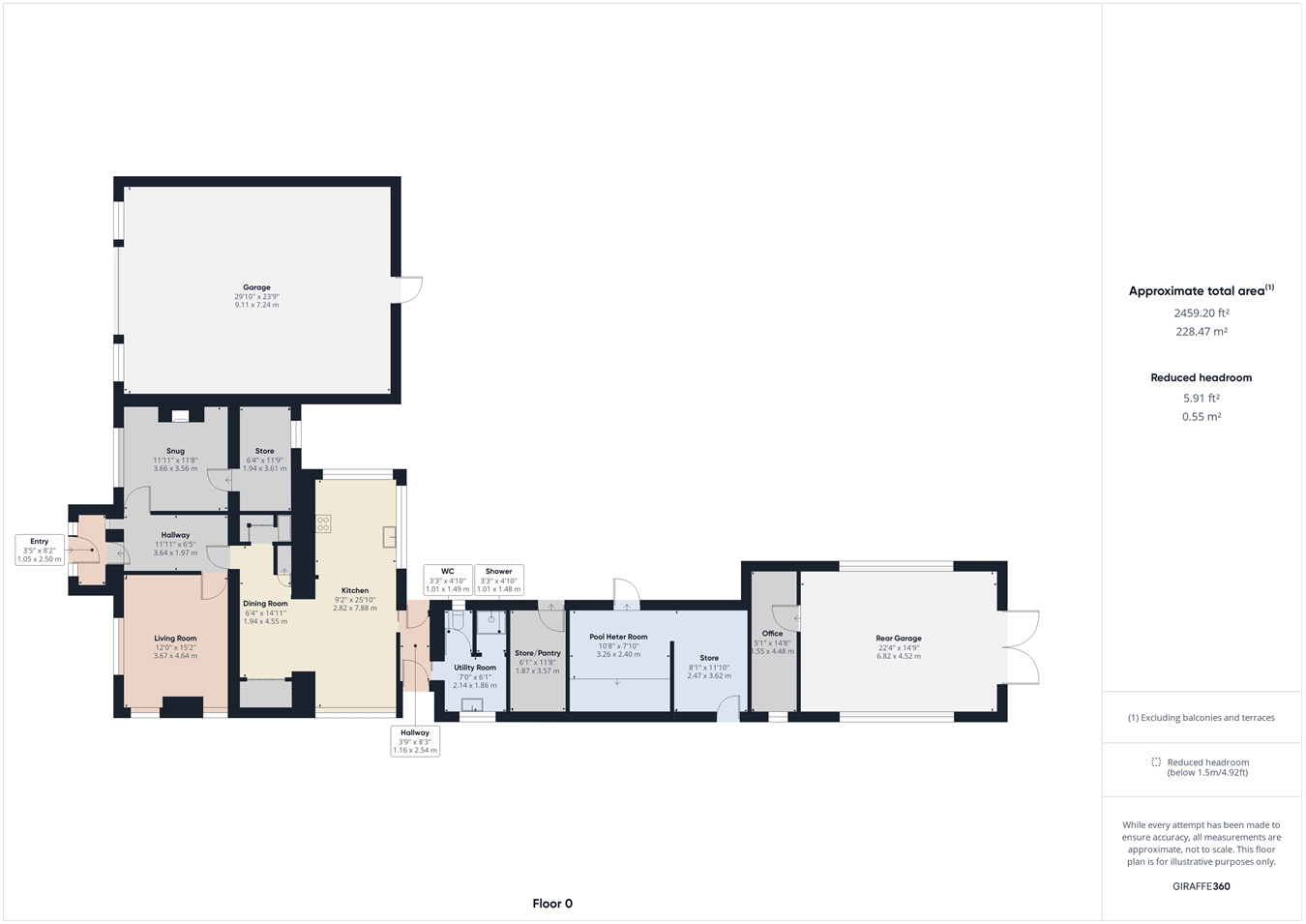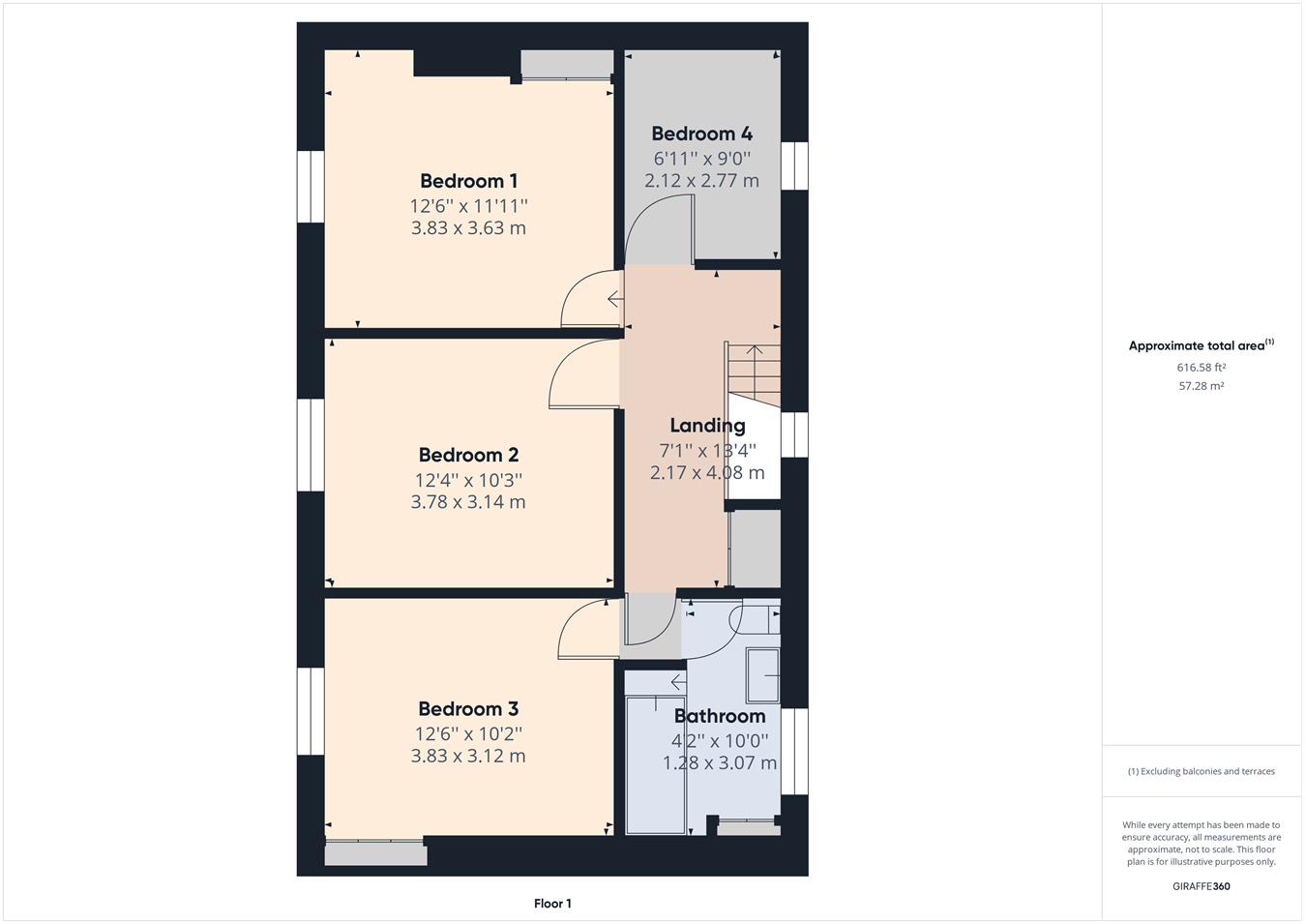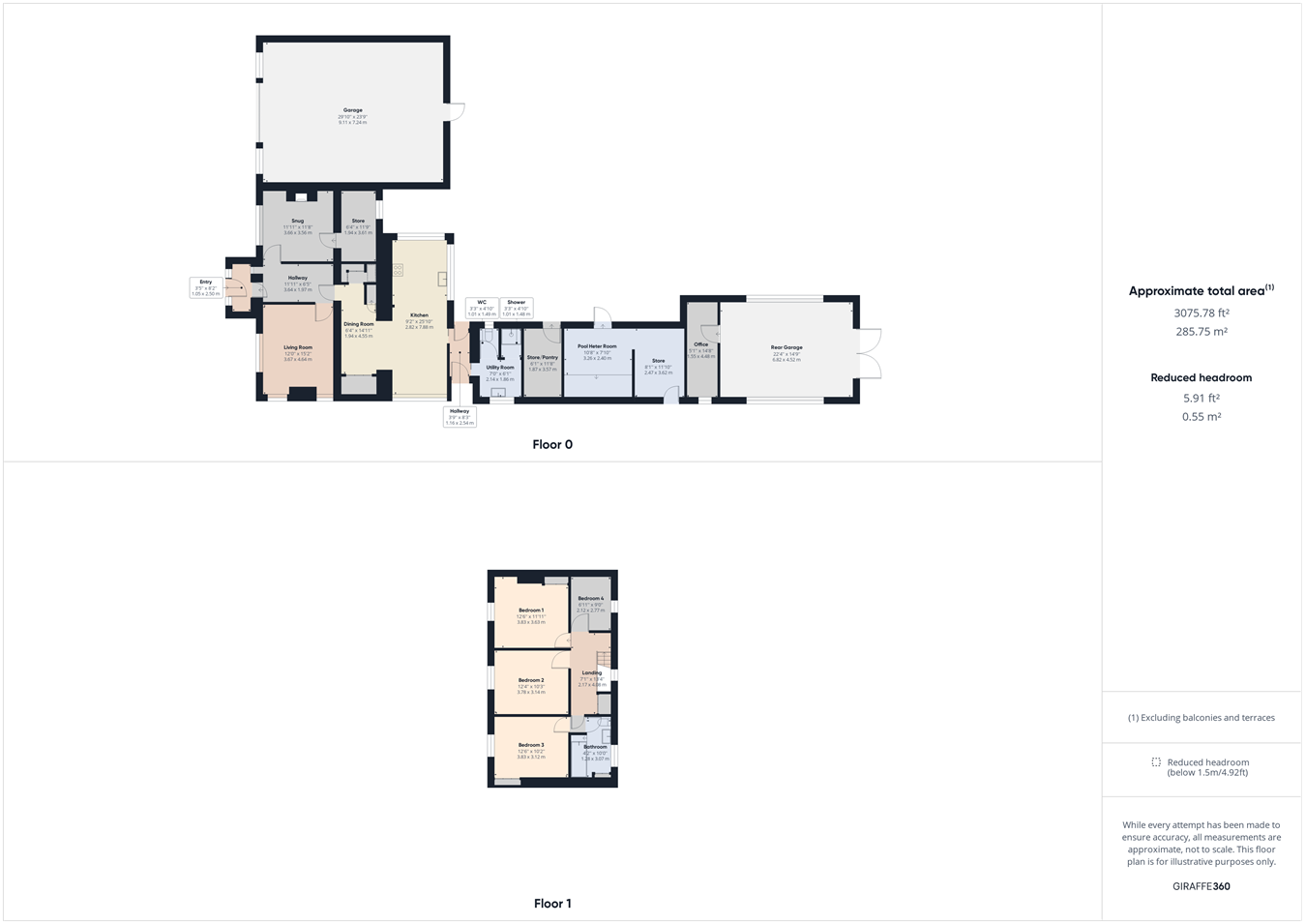Detached house for sale in Stoke Road, Wereham, King's Lynn PE33
* Calls to this number will be recorded for quality, compliance and training purposes.
Property features
- 4 Bedrooms
- Living Room With Oak Panels & Beams
- Snug With Oak Panels & Beams.
- Kitchen/Dining Room
- Covered Swimming Pool (Requires Repair)
- Bathroom & Downstairs Shower with W.C.
- Store Rooms & Pool/Boiler Room.
- Garage To The Front & Large Garage With Office To The Rear
- 0.44 Acre Plot (stms)
- Arcon & Nissen Hut
Property description
UPVC Double Glazed Door To:
Entrance Hall
11' 11" x 6' 5" (3.63m x 1.96m) Oak Door. Original oak panelled walls. Beams. Myson heater.
Living Room
12' 0" x 15' 2" (3.66m x 4.62m) UPVC double glazed window to front. Two UPVC double glazed windows to side. Original oak panels. Beams. Radiator.
Snug
11' 11" x 11' 8" (3.63m x 3.56m) UPVC double glazed window to front. Radiator. Feature fireplace. Original oak panelling. Beams.
Store Room
6' 4" x 11' 9" (1.93m x 3.58m) Obscured UPVC double glazed window to rear. Shelving
Kitchen/Dining Room
6' 4" x 14' 11" (1.93m x 4.55m) Dining Area.
9' 2" x 25' 10" (2.79m x 7.87m) Kitchen Area.
Two UPVC double glazed windows to side. UPVC double glazed window to rear. Fitted with a range of wall and base units with roll edge worktop over. Breakfast bar. Space for cooker. Stainless steel sink and drainer. Tiled floor. Staircase to first floor. Cupboards. Three radiators. Boiler cupboard housing boiler replaced in 2021.
Inner Lobby
3' 9" x 8' 3" (1.14m x 2.51m) Tiled floor. Radiator. Door to rear and side.
Utility
7' 0" x 6' 1" (2.13m x 1.85m) UPVC double glazed window to side. Tiled floor & walls . Base units with roll edge worktop over incorporating stainless steel sink and drainer. Space for washing machine. Space for tumble dryer. Store/pantry cupboard. Opening to shower cubicle. Door to W.C. Radiator.
Store Room/Pantry
6' 1" x 11' 8" (1.85m x 3.56m) Power and light.
Landing
UPVC double glazed window to rear. Built in cupboard. Loft hatch. Radiator.
Bedroom 1
12' 6" x 11' 11" (3.81m x 3.63m) UPVC double glazed window to front. Radiator. Fitted wardrobe.
Bedroom 2
12' 4" x 10' 3" (3.76m x 3.12m) UPVC double glazed window to front. Radiator.
Bedroom 3
12' 6" x 10' 3" (3.81m x 3.12m) UPVC double glazed window to front. Fitted wardrobe. Radiator.
Bedroom 4
6' 11" x 9' 0" (2.11m x 2.74m) UPVC double glazed window to rear. Radiator.
Bathroom
4' 2" x 10' 0" (1.27m x 3.05m) Obscured UPVC double glazed window to rear. Panelled bath with shower over. Wash hand basin. W.C. Cupboard housing hot water tank and emersion.
Pool Heater Room
10' 8" x 7' 10" (3.25m x 2.39m) Pool heater. Oil tank.
Covered Swimming Pool
In need of repair.
Front Garage
Up & Over door. Power & light. Two windows to front. Door to rear.
Rear Garage
22' 4" x 14' 9" (6.81m x 4.50m) Double doors Windows to side. Door to office.
Office
5' 1" x 14' 8" (1.55m x 4.47m)
Garden
Lawn with trees, plants and shrubs. Arcon workshop & Nissen store.
Nissen Hut
Nissen Hut corrugated steel store - 11.00m x 5.20m.
Arcon Workshop
Arcon prefab garage and workshop with manual up and over garage door - 19.80m x 6.50m
Agents Note:
The photograph of the boundary is for indicative purposes only.
Property info
For more information about this property, please contact
King & Partners, PE38 on +44 1366 681978 * (local rate)
Disclaimer
Property descriptions and related information displayed on this page, with the exclusion of Running Costs data, are marketing materials provided by King & Partners, and do not constitute property particulars. Please contact King & Partners for full details and further information. The Running Costs data displayed on this page are provided by PrimeLocation to give an indication of potential running costs based on various data sources. PrimeLocation does not warrant or accept any responsibility for the accuracy or completeness of the property descriptions, related information or Running Costs data provided here.


































.png)
