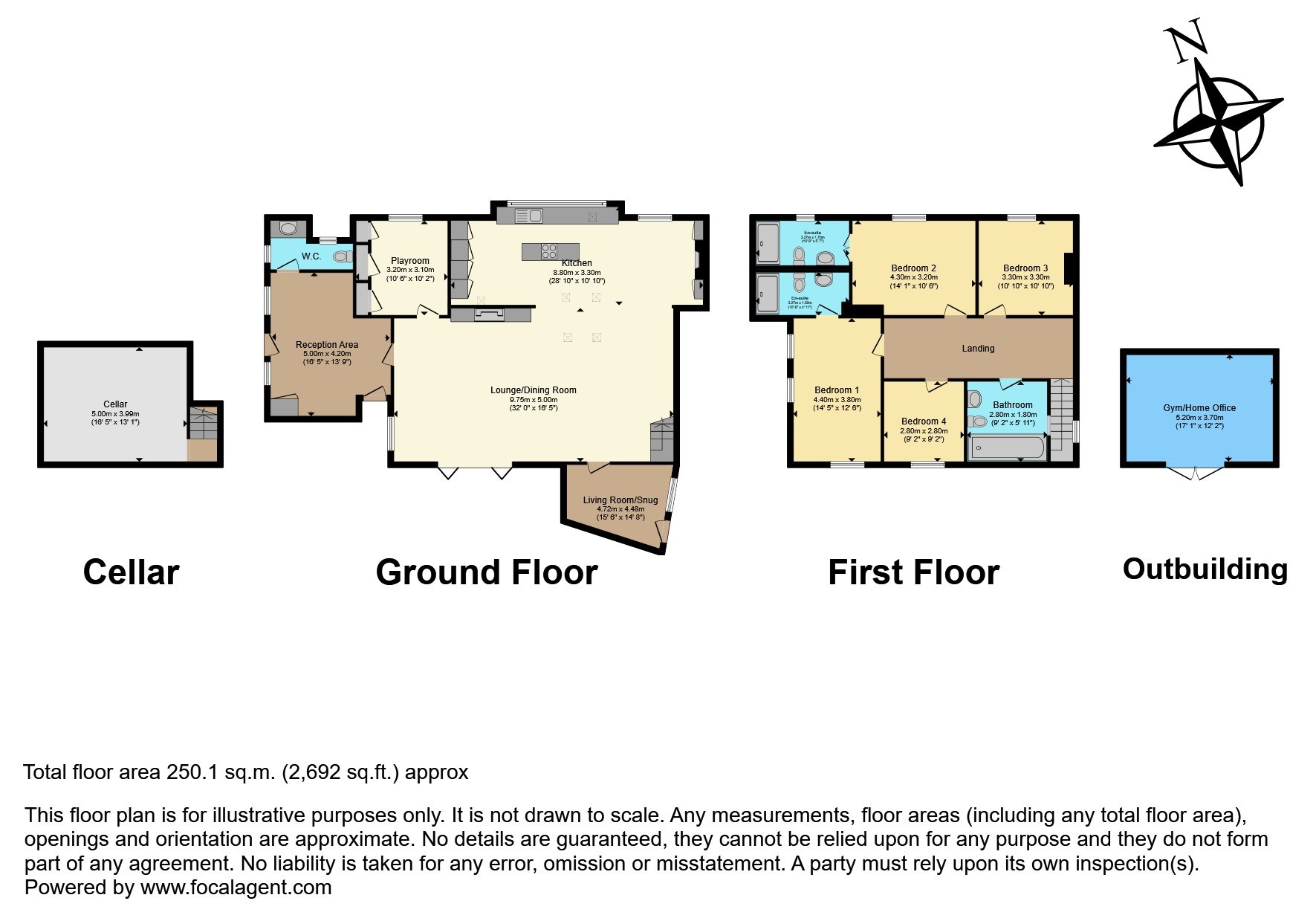Link-detached house for sale in Hunton Road, Marden, Tonbridge TN12
* Calls to this number will be recorded for quality, compliance and training purposes.
Property features
- Guide Price £850,000 to £875,000
- Character meets modern chic design
- Fantastic open plan living space
- 4 Double bedrooms
- 3 Bathrooms
- 3 Receptions
- Large walled rear garden
- Outbuilding gym/home office
- Gated secure parking
- Central heating
Property description
Guide Price £850,000 to £875,000
When we spoke to the current vendors we asked them 3 main questions and this is what they had to say about their fantastic house.
'What attracted you to the property?'
An extensively renovated luxury property with a wealth of period features nestled in the heart of the Kentish countryside.
Dating back to 1750 this converted inn provides modern, open planned living seamlessly integrated with the historic bones of this fascinating property.
The bi-fold doors lead out to a deck and patio area, with uninterrupted views to the mature garden and intimate raised deck to the rear.
'What changes and improvements have you made?'
We reconfigured and redecorated the downstairs, creating a lobby with utilities, playroom with integrated, bespoke storage, an open plan living area zoned to provide a lounge, dining area, snug and kitchen with bar.
The kitchen has been remodelled and redesigned, adding new units, the American-style fridge freezer and luxury appliances, along with a new sink and taps.
A further downstairs living room off of the main open planned area has also been created to add even more living and entertainment space, allowing for a more intimate snug or additional bedroom if required.
Upstairs has been redecorated throughout, with new bathroom fixtures and fittings in the en-suite, master suite and family bathroom.
'What have you enjoyed about living in the house?'
The house provides a huge open-planned living space, situating the kitchen at the heart of the home, making the perfect space for cooking, entertaining and socialising with a large family.
The bi-fold doors create a seamless transition between inside and outside space, with beautiful views into the mature garden.
The house is configured for family living and supports just that.
The bedrooms are all an excellent size, providing that private, personal space to contrast with the downstairs, open-planned living arrangements; the master suite in particular has lovely garden views and a large en suite.
What specific historic features would we like to mention?
Dating back to 1750, the house has a beautiful front with wonderful “curb appeal” with modern Georgian windows letting in vast amounts of natural light.
The renovated downstairs has exposed the beautiful, original beams making a characterful and delightful home.
Accommodation (room sizes can be found on the floor plans)
Ground floorReceptionOpen plan Lounge/Kitchen/DinerSitting roomPlayroom/TV roomGround floor cloakroom
First Floor4 double bedrooms2 en-suite shower roomsFamily bathroom
ExteriorLarge unoverlooked rear garden Home office/Gym Driveway parking for multiple cars including secure gated area
Additional Points to Note Engineered oak flooring in kitchen/living dinerOak doors throughout with aged brass regency handlesHardwood decking in the gardenSunken in ground trampolineSynthetic grass play areaBespoke floor to ceiling storage cupboards in the playroom Range of quality kitchen appliance including smeg double and single oven Siemens induction hob Samsung fridge AEG coffee maker oven/microwave
Location
Located in the pretty hamlet of Chainhurst, designated an area of outstanding natural beauty, and a short drive from the larger village of Marden. Here you will find the popular local stores such as the farm shop for organic vegetables and artisan bread, fabulous butchers, bakers, chemist, pubs, Indian restaurants, convenience stores and post office. The village itself is a growing community full of sports activities and clubs. The mainline train station will take you into central London in an hour. The range of schools available include popular primary and further afield grammar schools of both Tunbridge Wells and Maidstone as well as good secondary schools and private schools such as Tonbridge and Bethany School.
Disclaimer
Whilst we make enquiries with the Seller to ensure the information provided is accurate, Yopa makes no representations or warranties of any kind with respect to the statements contained in the particulars which should not be relied upon as representations of fact. All representations contained in the particulars are based on details supplied by the Seller or information supplied by a third party. We strongly advise prospective buyers to commission their own survey or service reports before finalizing their offer to purchase. Your Conveyancer is legally responsible for ensuring any purchase agreement fully protects your position. Please inform us if you become aware of any information being inaccurate.
Money Laundering Regulations
Should a purchaser(s) have an offer accepted on a property marketed by Yopa, they will need to undertake an identification check and asked to provide information on the source and proof of funds. This is done to meet our obligation under Anti Money Laundering Regulations (aml) and is a legal requirement. We use a specialist third party service together with an in-house compliance team to verify your information. The cost of these checks is £70 + VAT per purchase, which is paid in advance, when an offer is agreed and prior to a sales memorandum being issued. This charge is non-refundable under any circumstances.
Property info
For more information about this property, please contact
Yopa, LE10 on +44 1322 584475 * (local rate)
Disclaimer
Property descriptions and related information displayed on this page, with the exclusion of Running Costs data, are marketing materials provided by Yopa, and do not constitute property particulars. Please contact Yopa for full details and further information. The Running Costs data displayed on this page are provided by PrimeLocation to give an indication of potential running costs based on various data sources. PrimeLocation does not warrant or accept any responsibility for the accuracy or completeness of the property descriptions, related information or Running Costs data provided here.

































.png)
