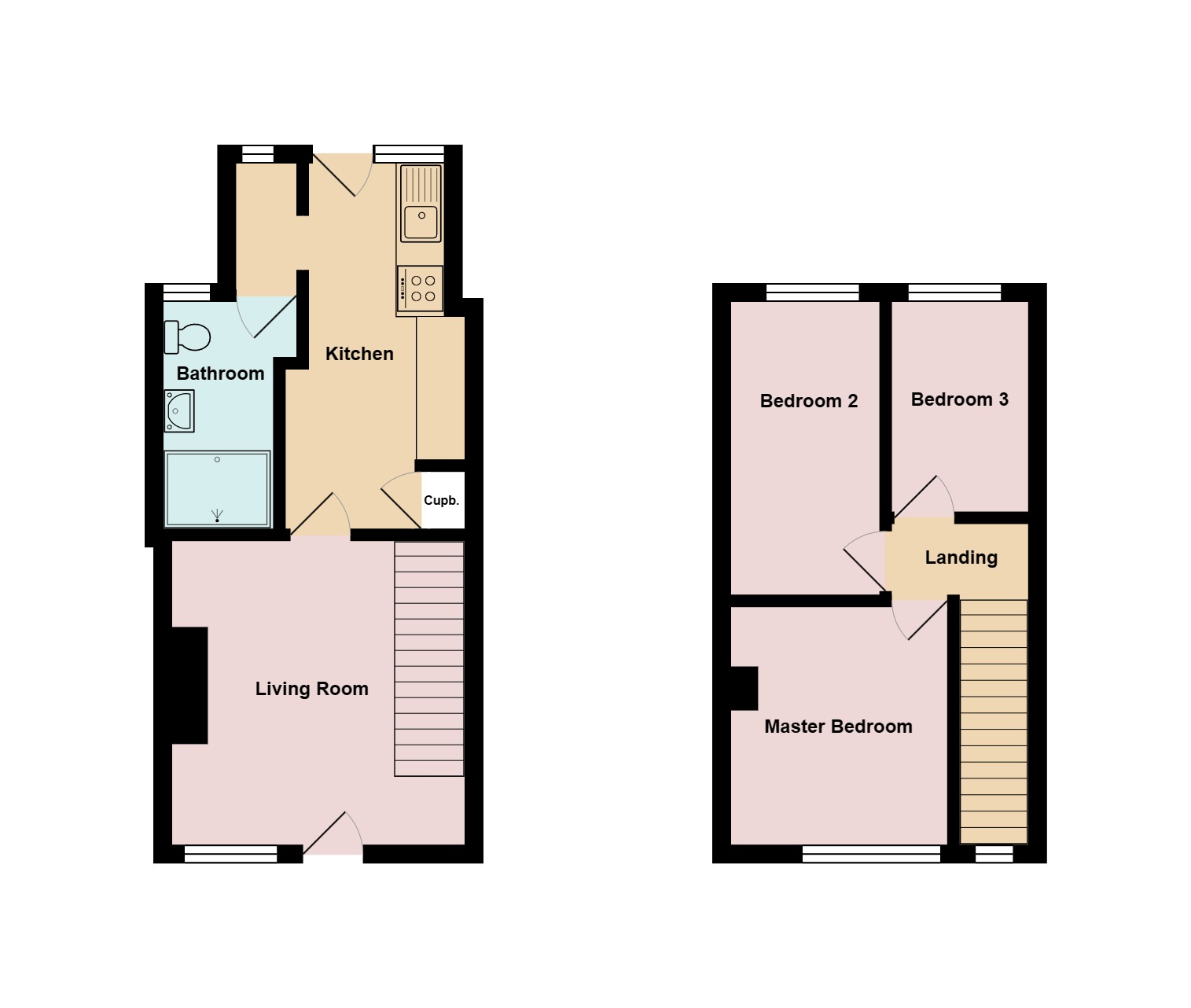Terraced house for sale in Honey Hill, King's Lynn PE34
* Calls to this number will be recorded for quality, compliance and training purposes.
Property features
- A Charming Three Bedroom Cottage
- Large beautifully established gardens
- Outside good size workshop/office
- Private driveway and parking to the front
- Wood burning stove set in a brick fire place
- Council Tax Band A
Property description
Accommodation
UPVC double glazed front entrance door to:-
Lounge
12’10” x 12’2” (3.91m x 3.71m)
UPVC double glazed window to front, Brick fireplace with wood burning stove, exposed beams, underfloor heating, stairs to first floor landing, door to:-
Kitchen/Dining Room
15’2” x 7’6” max, 6’6” min (4.62m x 2.29m, 1.99m)
UPVC double glazed window to rear, fitted with a range of matching gloss finish wall and base units, single sink and drainer unit with mixer tap over, built in single multi-function oven and ceramic hob, inset ceiling spot lights, door to storage cupboard, under floor heating.
Rear Lobby
UPVC double glazed window to rear, space for fridge freezer, door to:-
Shower room
UPVC double glazed window to rear, large walk in shower area, tiled surround, low level w.c, pedestal hand wash basin, inset ceiling spotlights, wall mounted heated towel rail, underfloor heating (excluding shower area).
First Floor Landing
Doors to all rooms, storage heater.
Bedroom One
10’0”” max x 7’8” (3.05m x 2.34m)
UPVC double glazed window to front, exposed beams.
Bedroom Two
9’4” x 6’0” (2.84m x 1.83m)
UPVC double glazed window to rear, exposed beams.
Bedroom Three
6’2” x 6’0” (1.88m x 1.83m)
UPVC double glazed window to rear.
Outside
Workshop/Office
15’9 x 9’10 (4.8m X 3m)
Made up of two areas, the main area measuring 3m by 3m this useful space has a range of wall units and base units under work surface, a butler style sink unit and well as electricity and wifi capability.
Both the front and rear gardens are beautifully maintained with a selection of flowers, shrubs, trees and lawned areas which really need to be seen to be appreciated. There is brick built wood store and garden shed.
Tenure: Freehold
Council Tax Band A
EPC F
Mains Water, Drainage and Electricity
Agents note: There is a pedestrian right of way for the neighbouring properties across the rear of the property
Property info
For more information about this property, please contact
Ashton Roberts, PE38 on +44 1366 321085 * (local rate)
Disclaimer
Property descriptions and related information displayed on this page, with the exclusion of Running Costs data, are marketing materials provided by Ashton Roberts, and do not constitute property particulars. Please contact Ashton Roberts for full details and further information. The Running Costs data displayed on this page are provided by PrimeLocation to give an indication of potential running costs based on various data sources. PrimeLocation does not warrant or accept any responsibility for the accuracy or completeness of the property descriptions, related information or Running Costs data provided here.
































.png)
