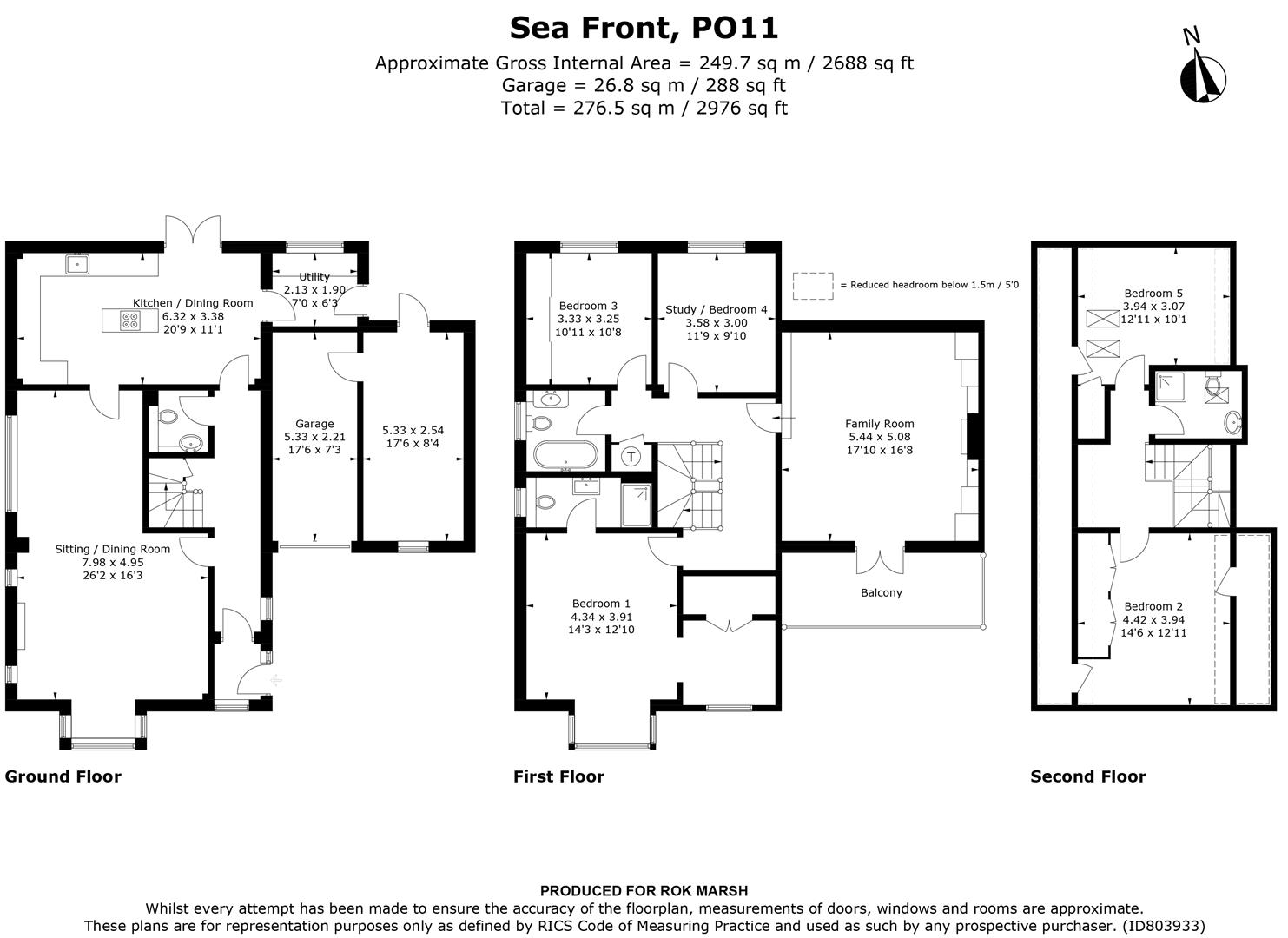Detached house for sale in Sea Front, Hayling Island PO11
* Calls to this number will be recorded for quality, compliance and training purposes.
Property features
- Stylish 5 Bedroom Detached Home
- Seafront Property
- Secure Gated Driveway
- Balcony with Seaviews
- Well Presented Throughout
- Double Garage with Ample Parking
- Close to Local Amenities
- Private and Secure
Property description
***beach front seaview home***
We are delighted to bring you this superb 5/6 bedroom detached home situated directly on Hayling seafront, with sea views from the balcony beyond the secure gated driveway. This home is stylish with high fashionable design throughout with Chanel, Versace & Fendi a prominent feature. This home is also modern & spacious with 2 large receptions, 3 bathrooms and a private garden, close to local amenities.
The Property
As you approach this home on the seafront, you are greeted by the secure electronic gates which take you onto the large driveway, which can comfortably fit 4/5 cars, laid before the house with double garage.
Stepping into the porch, you are then met by the fashionable hallway, with the feature Versace decor, thick, rich carpet & wooden features taking you into the home, giving you a sense of style and character which continues throughout.
To the end of the hall, past the stairwell and downstairs cloak, you have the family kitchen and breakfast room with centre island, plenty of worktop space, wall mounted units, integrated appliances and spacious area set before the double doors leading into the garden and working well as a dining area. This is complimented by the utility area adjacent with plumbing for appliances.
From the kitchen you have the main living space, with its elegant floor tiling, which is bright and very spacious, working well as a main dining space and entertaining area for the home, with a feature fire place and Fendi designer input.
Making your way up the stairs to the first floor, you have the family sitting room, another light and airy room, well designed, with its own feature fire place also, with the south facing balcony a major feature of this home, on the decking style finish with beautiful sea views over the beach.
You find three of the bedrooms as well as the family bathroom on the first floor, with the decadent master bedroom set to the front of the house, which bring you all the comforts you would want with its own en-suite, dressing room area and walk in wardrobe space, feature bay ideal for a chaise longue / sofa, all finished off well by the Fendi designed walls and carpets.
Up to the second floor, you have two further bedrooms, making all five bedrooms ample doubles, with the front bedroom having two Velux windows and the rear having built in wardrobes. There is also a shower room to service these two bedrooms.
Outside, you have a large, private garden, bordered smartly with trees, plants and hedges, with central laid lawn, patio area for outside dining and a large decking area with Pergola. There is an outside BBQ and pizza oven, ideal for entertaining.
The double garage has light and power, smartly half converted to utilise some of the space for a home salon.
Locally, you are close to amenities & services and a short walk to enjoy the benefits of living on the seafront, with the fair close enough to reach yet far enough for peace. You also have the sailing club, golf club and beautiful walks at your disposal.
Sitting / Dining Room (7.98 x 4.95 (26'2" x 16'2"))
Kitchen / Breakfast Room (6.32 x 3.38 (20'8" x 11'1"))
Utility Room (2.13 x 1.9 (6'11" x 6'2"))
Family Room (5.44 x 5.08 (17'10" x 16'7"))
With Balcony
Master Bedroom (4.34 x 3.91 (14'2" x 12'9"))
With walk in wardrobe, dressing room & En-Suite with shower, wash basin & toilet
Bedroom Two (4.42 x 3.94 (14'6" x 12'11"))
Bedroom Three (3.33 x 3.25 (10'11" x 10'7"))
Bedroom Four (3.58 x 3.00 (11'8" x 9'10"))
Bedroom Five (3.94 x 3.07 (12'11" x 10'0"))
Bathroom First Floor
With bath (including overhead shower), Wash Basin & Toilet
Bathroom Second Floor
With walk in shower, Wash Basin & Toilet & Velux windows
Ground Floor W.C.
With wash basin & toilet
Property info
For more information about this property, please contact
ROK Marsh, PO3 on +44 23 9424 2562 * (local rate)
Disclaimer
Property descriptions and related information displayed on this page, with the exclusion of Running Costs data, are marketing materials provided by ROK Marsh, and do not constitute property particulars. Please contact ROK Marsh for full details and further information. The Running Costs data displayed on this page are provided by PrimeLocation to give an indication of potential running costs based on various data sources. PrimeLocation does not warrant or accept any responsibility for the accuracy or completeness of the property descriptions, related information or Running Costs data provided here.






















































.png)
