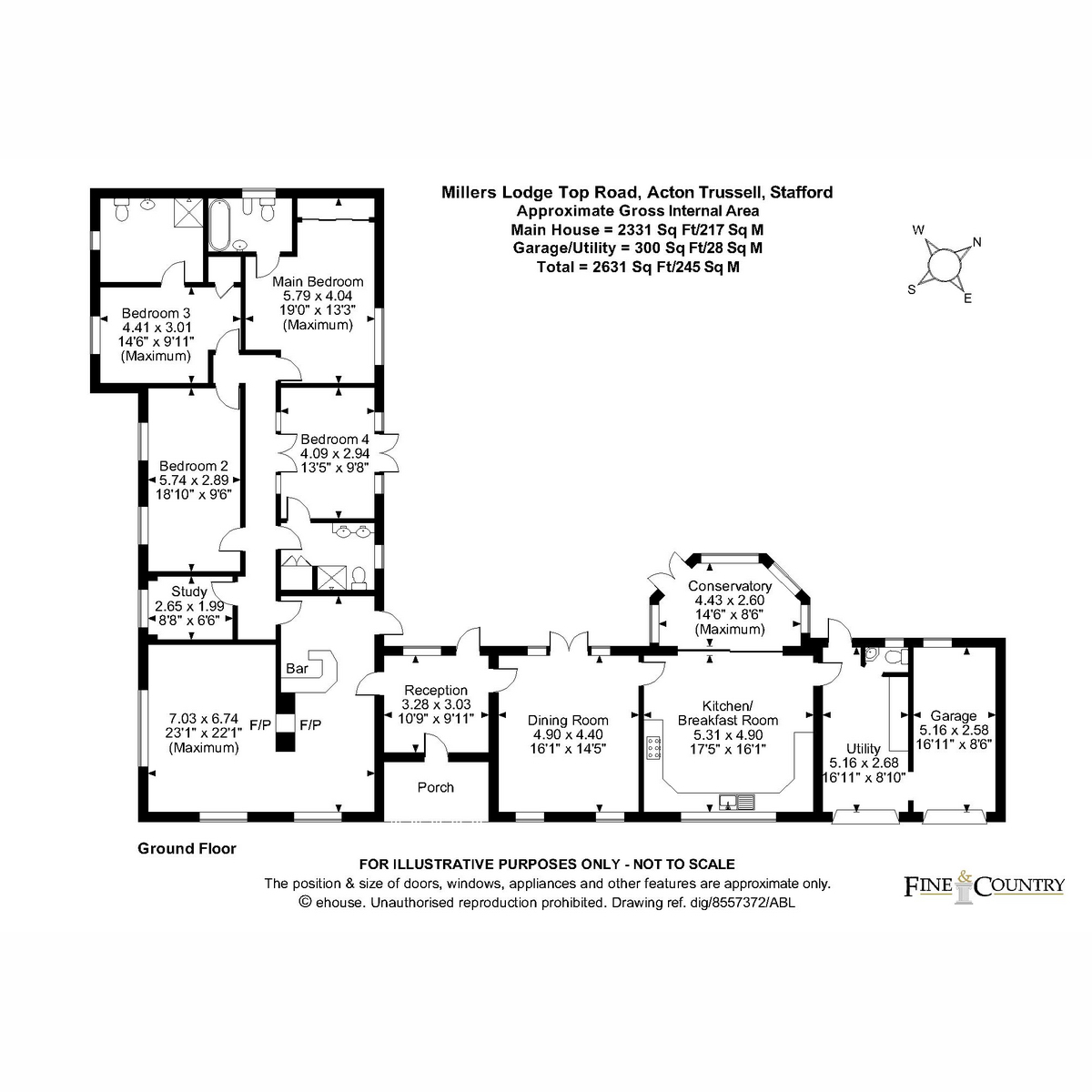Detached bungalow for sale in Top Road Acton Trussell Stafford, Staffordshire ST17
* Calls to this number will be recorded for quality, compliance and training purposes.
Property features
- Detached Well Presented Bungalow/Lodge
- 4 Bedrooms, 3 Bathrooms
- 4/5 Receptions
- Driveway With Turning Circle
- Open Plan Layout
- Generous Sized Plot
- Popular Location
- Private and Child Friendly Gardens
- Easy Access to M6
Property description
Millers Lodge is an imposing 4/5-bedroom detached residence situated in Acton Trussell situated between the county town of Stafford and the market town of Penkridge. A popular village with easy access to the M6. The Lodge is situated on a generous plot with 4-5 receptions and 3 bathrooms. There are pleasant private rear gardens as well as a substantial driveway with a turning circle. An ideal family home and well presented, offering spacious and light accommodation throughout with an open plan layout.
On entering Millers Lodge you really appreciate the natural light that floods into the reception hall, a feature that continues throughout this lovely property with its neutral décor, open plan layout and spacious rooms. This welcoming reception is perfect to greet friends or family and its wooden flooring giving character to the room as well as natural light via the window and door overlooking the rear garden. This theme continues into the dining room with the double aspect windows to the front and French doors to the rear garden as well as a suitable place for formal dining being just off the kitchen/ breakfast room. This modern open plan layout comes with the modern appliances you would expect and again is naturally light and the breakfast table being a perfect place to congregate around. Sliding doors lead through to the conservatory which overlooks the rear garden and an ideal room to relax. A very useful utility room sits off the kitchen/breakfast room which in turn gives access to the cloakroom and the rest of the garage. The other wing from the entrance hall has the main reception room which has an open plan layout including a bar area, a feature fireplace as well as spacious relaxing ambiance with dual aspects to appreciate the garden views to the front and side.
The remainder of this wing includes the bedroom accommodation of which there are 4 double bedrooms with 2 having their own en-suite facilities, the family bathroom which cater for the remaining 2 bedrooms as well as a very useful study, ideal for homeworking.
The gardens to the rear offer complete privacy and are mainly laid to lawn, there are a number well positioned patio areas throughout the gardens to make the most of the sun throughout the day. This is a generous plot with gardens to the side as well as the front. Access to the front gives plenty of off- road parking opportunities and leads to the garaging.
Acton Trussell is situated approximately 3 miles north of the market town Penkridge and just over 2 miles from the county town of Stafford. The M6 is 5 mins drive away giving access to the national road networks. The nearest railway station is Stafford or Penkridge offering access to London in approximately in 1.5 hours, Manchester 1 hour and Birmingham 30 mins. There are many private schools for all ages within the area.
Services
Mains Gas and Drainage
Local Authority
Staffordshire Borough Council
Freehold | EPC: D | Council Tax Band: F
Disclaimer
All measurements are approximate and quoted in metric with imperial equivalents and for general guidance only and whilst every attempt has been made to ensure accuracy, they must not be relied on.
The fixtures, fittings and appliances referred to have not been tested and therefore no guarantee can be given and that they are in working order.
Internal photographs are reproduced for general information and it must not be inferred that any item shown is included with the property.
Whilst we carryout our due diligence on a property before it is launched to the market and we endeavour to provide accurate information, buyers are advised to conduct their own due diligence.
Our information is presented to the best of our knowledge and should not solely be relied upon when making purchasing decisions. The responsibility for verifying aspects such as flood risk, easements, covenants and other property related details rests with the buyer
Property info
For more information about this property, please contact
Fine & Country - Birmingham, B1 on +44 121 659 5652 * (local rate)
Disclaimer
Property descriptions and related information displayed on this page, with the exclusion of Running Costs data, are marketing materials provided by Fine & Country - Birmingham, and do not constitute property particulars. Please contact Fine & Country - Birmingham for full details and further information. The Running Costs data displayed on this page are provided by PrimeLocation to give an indication of potential running costs based on various data sources. PrimeLocation does not warrant or accept any responsibility for the accuracy or completeness of the property descriptions, related information or Running Costs data provided here.











































.png)
