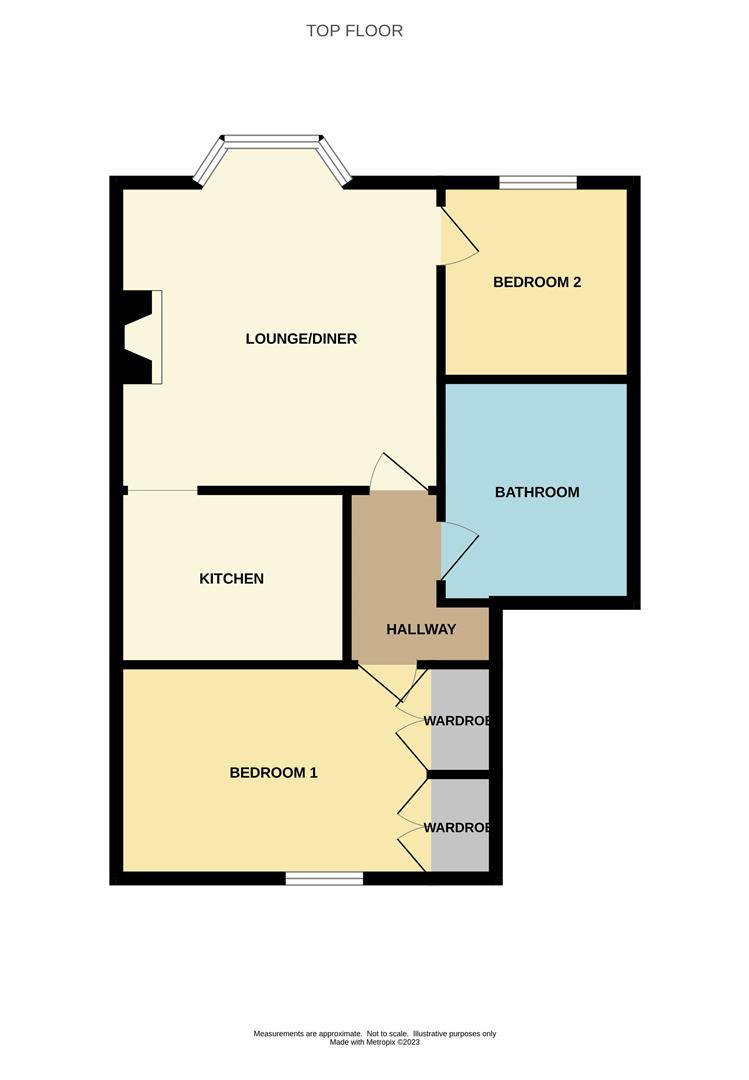Flat for sale in 36 Victoria Street, Tenby, Pembrokeshire. SA70
* Calls to this number will be recorded for quality, compliance and training purposes.
Property features
- 2nd Floor Apartment
- Sea View From Lounge
- 2 Double Bedrooms
- Separate Extra Room on Half Landing
- Open-Plan Living Area
- Close to Town Centre
- Leasehold
- Residents On Street Parking
- Close to South Beach
- No Onward Chain
Property description
Just steps away from the enchanting Tenby seafront, this second floor apartment benefits from sea views out to Caldey island from the living room bay window. The open-plan living space incorporates gas flame effect fireplace creating a cosy space for families to enjoy. This home further comprises of 2 double bedrooms to the front and rear, well-equipped kitchen and family bathroom with gas-central heating throughout. The apartment further benefits from a versatile room on the half-landing, currently utilised as an art studio but easily adaptable into an office or utility space. There is resident permit parking on Victoria Street and Tenby’s vibrant town centre is less than a 5minute walk away.
Whether you seek a comfortable residence, a seaside bolthole, or an investment opportunity, this property beckons with the potential for both long and short-term rentals.
Accommodation Comprises
Lounge/Diner. Kitchen. Two Bedrooms. Bathroom. Large Separate Storeroom/Office.
Living/Dining Room (4.22m x 4.50m into bay (13'10 x 14'9 into bay))
Lounge/Diner has floor to ceiling timber sash bay window to the front with stunning views of the South Beach, Caldey Island and beyond. Centre ceiling light point, two central heating radiators and gas flame effect fire.
Kitchen (2.77m x 2.29m (9'1 x 7'6))
Kitchen is open to the lounge/diner and comprises wall and floor mounted units, four ring gas hob with extractor fan over and electric oven under, stainless steel sink with mixer tap, tiled splashback, centre ceiling light point and storage cupboard.
Bedroom One (3.86m x 2.79m (12'8 x 9'2))
Bedroom one has timber sash window to the rear of the property, two built in wardrobes, store cupboard housing the Vaillant combination boiler, centre ceiling light point and central heating radiator.
Bathroom (2.90m x 2.11m (9'6 x 6'11))
Bathroom has bath with handheld shower unit, shower cubicle with mains shower, WC, pedestal wash hand basin, half tiled walls, centre ceiling light point and central heating radiator.
Bedroom Two (2.49m x 2.54m (8'2 x 8'4))
Bedroom two has timber sash window to the front, centre ceiling light point and central heating radiator.
Utility/Spare Room (2.51m x 4.11m (8'3 x 13'6))
This room is totally separate from the flat and is located on the lower half landing with a lockable door, timber sash window to the rear and two ceiling light points. There is mains power and plumbing (which is currently capped but could easily be reopened) Currently being used as an art studio, but has many different options, such as a utility room, spare bedroom or office.
Please Note
The property is owned on a leasehold basis, with a 125 year lease term from 1991.
No ground rent. Service charge & Sinking Fund is £726 per annum.
No pets allowed. Commercial holiday letting is allowed.
The Pembrokeshire County Council Tax Band is C - approximately £1471.56 for 2023/24
We are advised that mains electric, gas, water and drainage is connected to the property.
Property info
For more information about this property, please contact
Birt & Co, SA70 on +44 1834 487991 * (local rate)
Disclaimer
Property descriptions and related information displayed on this page, with the exclusion of Running Costs data, are marketing materials provided by Birt & Co, and do not constitute property particulars. Please contact Birt & Co for full details and further information. The Running Costs data displayed on this page are provided by PrimeLocation to give an indication of potential running costs based on various data sources. PrimeLocation does not warrant or accept any responsibility for the accuracy or completeness of the property descriptions, related information or Running Costs data provided here.






























.png)


