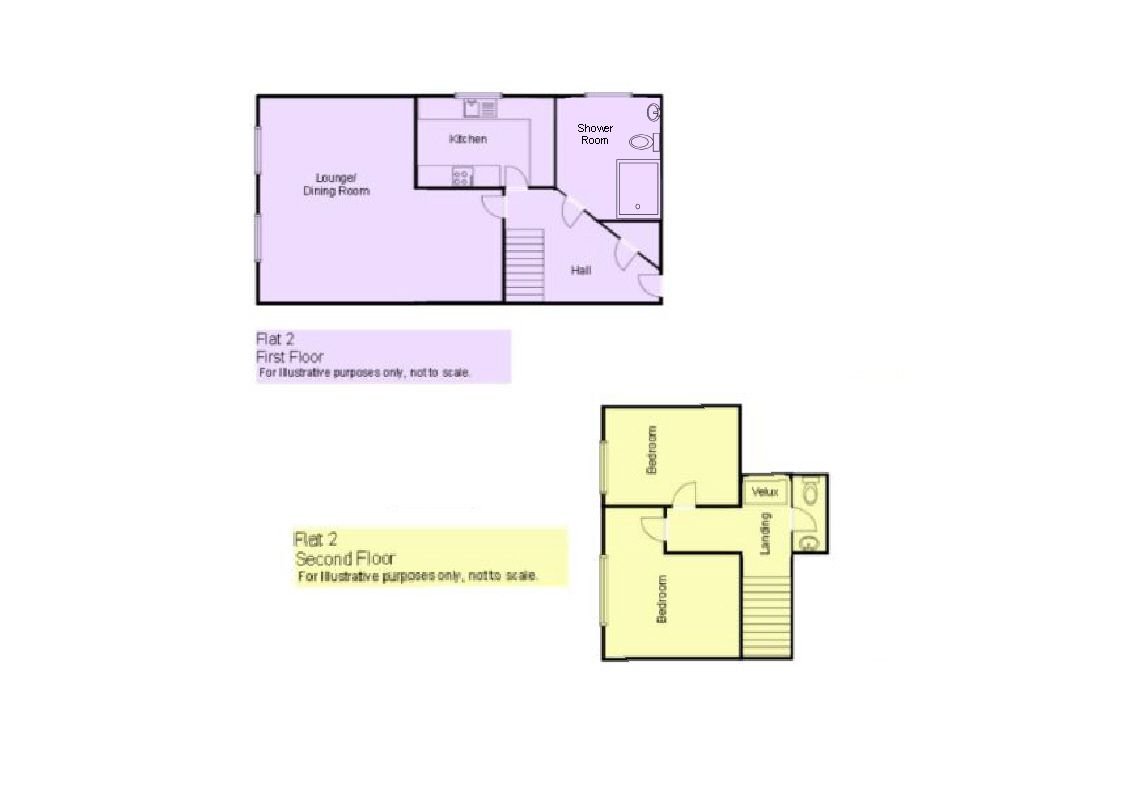Maisonette for sale in Brewery Terrace, Saundersfoot SA69
* Calls to this number will be recorded for quality, compliance and training purposes.
Property features
- Immaculate First Floor Maisonette
- 2 Double Bedrooms, Shower Room & WC
- A Stones Throw From The Beach, Views Over The Working Harbour
- Permit Parking Available
- Currently A Successful Holiday Letting Property, Ideal First Purchase Or Long Let
- Long Lease & No Upward Chain
- Sought After Village Location
- Ideal Investment Opportunity
- Gas Central Heating & uPVC Double Glazing
- EER - E
Property description
The property
Flat 2 Harbour Reach is a delightful First Floor Maisonette with inviting accommodation comprising Hallway, Lounge/Diner, Kitchen and Shower Room on the Lower Floor and Two Double Bedrooms, and WC on the Upper Floor. Currently a highly successful holiday let, this property is equally suited for use as a permanent residence and would make a perfect first purchase or long term let, and is an ideal investment due to it's location in the heart of Saundersfoot village, with its beaches, working harbour and amenities There are many character features within the property, pitched ceilings and alcoves which are ideal for storage. The property is accessed via a communal well kept and secure lobby.
Hallway
Enter through hardwood door into a spacious hallway. Doors to various rooms. Door to large storage cupboard with integral shelving. Stairs to first floor, with cupboard under.
Lounge/Diner - 5.66m x 5.05m (18'7" x 16'7")
Bright and airy Lounge/Diner with two windows to the front. Space and connection for electric fireplace with attractive alcove shelving above. Integral storage and shelving opposite. Ample size for lounge set and family size dining suite. Laminate flooring.
Kitchen - 3.35m x 2.13m (11'0" x 7'0")
Modern and bright Kitchen fitted with a range of matching base and wall units and a matching worktop. Large window to the side. Integral stainless steel sink and drainer with mixer tap. Integral electric oven, with 4-ring gas hob and extractor hood over. Space and connection for washing machine and fridge freezer. Cupboard housing wall mounted i-mini combi gas boiler. Part tiled walls. Vinyl flooring.
Shower Room
Bright and modern Shower Room fitted with matching suite comprising pedestal wash-hand basin and WC. Mains shower within glazed enclosure. Vinyl flooring. Water resistant shower panelling.
Bedroom 1 - 3.35m x 3.05m (11'0" x 10'0")
Bright double bedroom with window to the front, providing harbour views.
Bedroom 2 - 3.35m x 2.44m (11'0" x 8'0")
Bright double bedroom with window to the front providing harbour views.
WC
Fitted with matching wall mounted wash hand basin and WC. Eaves access.
Property Information
We are advised the property is Leasehold, 959 years remain on a 999 year lease.
Ground Rent: A Peppercorn.
No Service Charge.
All mains services connected.
25% share of any maintenance works and buildings insurance.
Directions
From Tenby proceed north on the A478. On reaching the New Hedges roundabout, turn right and follow the road down into the village. As you approach the village centre, Harbour Reach will be seen on the left, above Pembrokeshire Laundry Services
credits
Photographic image on front cover credited to Nathan Lowe at Lowe Film & Video Ltd.
Property info
For more information about this property, please contact
Chandler Rogers, SA70 on +44 1834 487941 * (local rate)
Disclaimer
Property descriptions and related information displayed on this page, with the exclusion of Running Costs data, are marketing materials provided by Chandler Rogers, and do not constitute property particulars. Please contact Chandler Rogers for full details and further information. The Running Costs data displayed on this page are provided by PrimeLocation to give an indication of potential running costs based on various data sources. PrimeLocation does not warrant or accept any responsibility for the accuracy or completeness of the property descriptions, related information or Running Costs data provided here.




























.jpeg)

