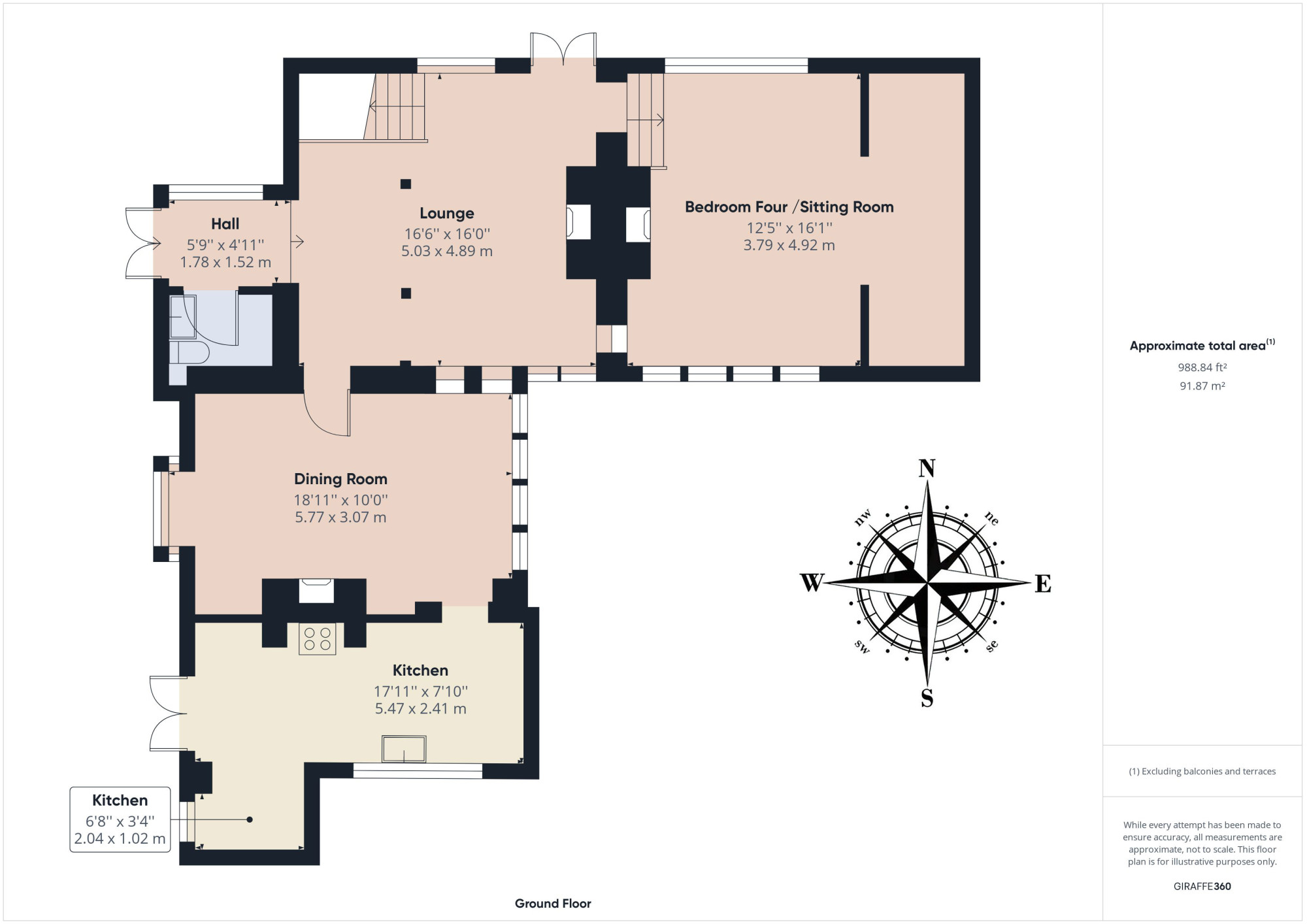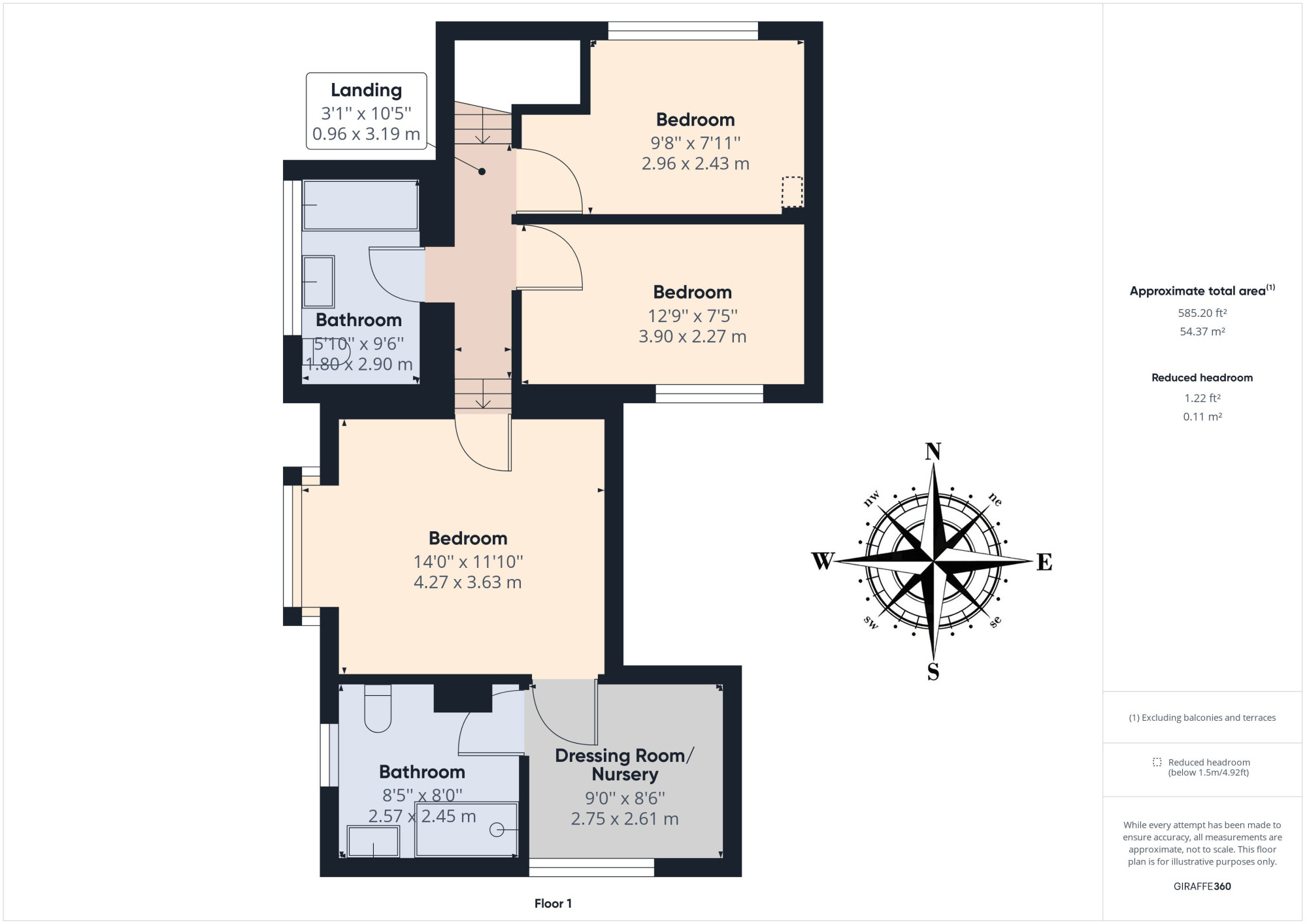Detached house for sale in Back Lane, Preesall, Poulton-Le-Fylde FY6
* Calls to this number will be recorded for quality, compliance and training purposes.
Property features
- Ground floor toilet
- Versatile living accommodation
- Simply stunning three/four bed detached cottage
- Set within A approx. 1,590 sq M plot
- Beautifuly character features throughout
- Full planning permission for A one bed annex tot the rear
- Perfect south facing garden for outside entertainment
- Quiet rural setting
- Four Car Garage / Workshop With Mechanic Inspection Pit
Property description
*** virtual 360 property tour ***
This simply stunning three/four bed detached cottage provides character features in abundance and is set within the very beautiful semi rural village of Preesall on a very large plot of over 1,500 sq meters, allowing ample living accommodation for a variety of buyers looking to move and also offers full planning permission for a one bed annex to be developed to the rear! Within a short distance to all local amenities, shops, both local primary and secondary schools, as well as great access to all transport links for anyone looking to travel or commute to Poulton-le-Fylde, Pilling, Garstang and Lancaster via the M6 motorway.
The property has some stunning character features including exposed beams, mullion windows and aga range cooker to name a few but a more features include ample off street parking for multiple vehicles, fantastic south facing rear garden and three double bedrooms to the first floor with bedroom one providing dressing room/nursery and en-suite shower room! Internal accommodation comprises of : Entrance Vestibule, Lounge, Bedroom Four/Sitting Room, Ground Floor W/C, Dining Room and Kitchen. To the First Floor you have a Three Piece Family Bathroom with shower over the bath and the further Three Double Bedrooms with Bedroom One having a Dressing Room/Nursery and Three Piece En-suite Shower Room.
Externally to the front you have ample off street parking via the large driveway for multiple vehicles which leads down the side via secure wrought iron gates for added security, the driveway continues to a four car garage/workshop with a mechanics inspection pit. The side garden is gravel laid, then you have steps leading up to the beautifully South facing rear garden which is mainly laid to lawn but does offer a patio laid seating area making this garden absolutely perfect for outside dining/entertainment! The property is boarded by various tree and shrubs for extra privacy. This property is offered with no onward chain.
Agents note
We have been made aware that the vendors have achieved full planning permission for : New build ancillary accommodation, to which all planning can be seen on the Wyre Borough Council Planning Ref : 22/00920/ful. For more information contact the office.
This property is not to be missed out on and viewings are available by appointment only, so call unique thornton today to secure your viewing!
EPC grade : E
council tax band : F - wyre borough council
internal living space : Approx. 1,574 sq ft
plot size : Approx. 1,580 sq meters
tenure : Freehold *
*this is to be confirmed by your legal representatives.
Disclaimer:VIEWINGBy appointment only arranged via the agent, Unique Estate Agency LtdINFORMATIONPlease note this brochure including photography was prepared by Unique Estate Agency Ltd in accordance with the sellers instructions.property misdescriptions ACTUnder the Property Misdescription Act 1991, we endeavour to make our sales details accurate and reliable, but they should not be relied upon as statements or representations of fact and they do not constitute any part of an offer or contract these particulars are thought to be materially correct though their accuracy is not guaranteed & they do not form part of any contract.MEASUREMENTSAll measurements are taken electronically and whilst every care is taken with their accuracy they must be considered approximate and should not be relied upon when purchasing carpets or furniture. No responsibility is taken for any error, omission or misunderstanding in these particulars which do not constitute an offer or contract.WARRANTIESThe seller does not make any representations or give any warranty in relation to the property, and we have no authority to do so on behalf of the seller.GENERALWe strongly recommend that all information we provide about the property is verified by yourself or your advisors.NoticePlease note we have not tested any apparatus, fixtures, fittings, or services. Interested parties must undertake their own investigation into the working order of these items. All measurements are approximate, and photographs provided for guidance only.free VALUATIONIf you would like to obtain an independent and completely free market appraisal, please contact Unique Estate Agency Ltd.
Entrance Vestibule
Lounge (5.03m x 4.89m)
Bedroom Four/Sitting Room (4.92m x 3.79m)
Ground Floor W/C
Dining Room (5.77m x 3.07m)
Kitchen (5.47m x 3.43m)
First Floor Landing
Bedroom One (4.27m x 3.63m)
Nursery/Dressing Room (2.75m x 2.61m)
Ensuite
Bedroom Two (3.90m x 2.27m)
Bedroom Three (2.96m x 2.43m)
Family Bathroom
Property info
For more information about this property, please contact
Unique Estate Agency Ltd - Thornton-Cleveleys, FY5 on +44 1253 520961 * (local rate)
Disclaimer
Property descriptions and related information displayed on this page, with the exclusion of Running Costs data, are marketing materials provided by Unique Estate Agency Ltd - Thornton-Cleveleys, and do not constitute property particulars. Please contact Unique Estate Agency Ltd - Thornton-Cleveleys for full details and further information. The Running Costs data displayed on this page are provided by PrimeLocation to give an indication of potential running costs based on various data sources. PrimeLocation does not warrant or accept any responsibility for the accuracy or completeness of the property descriptions, related information or Running Costs data provided here.



































.png)

