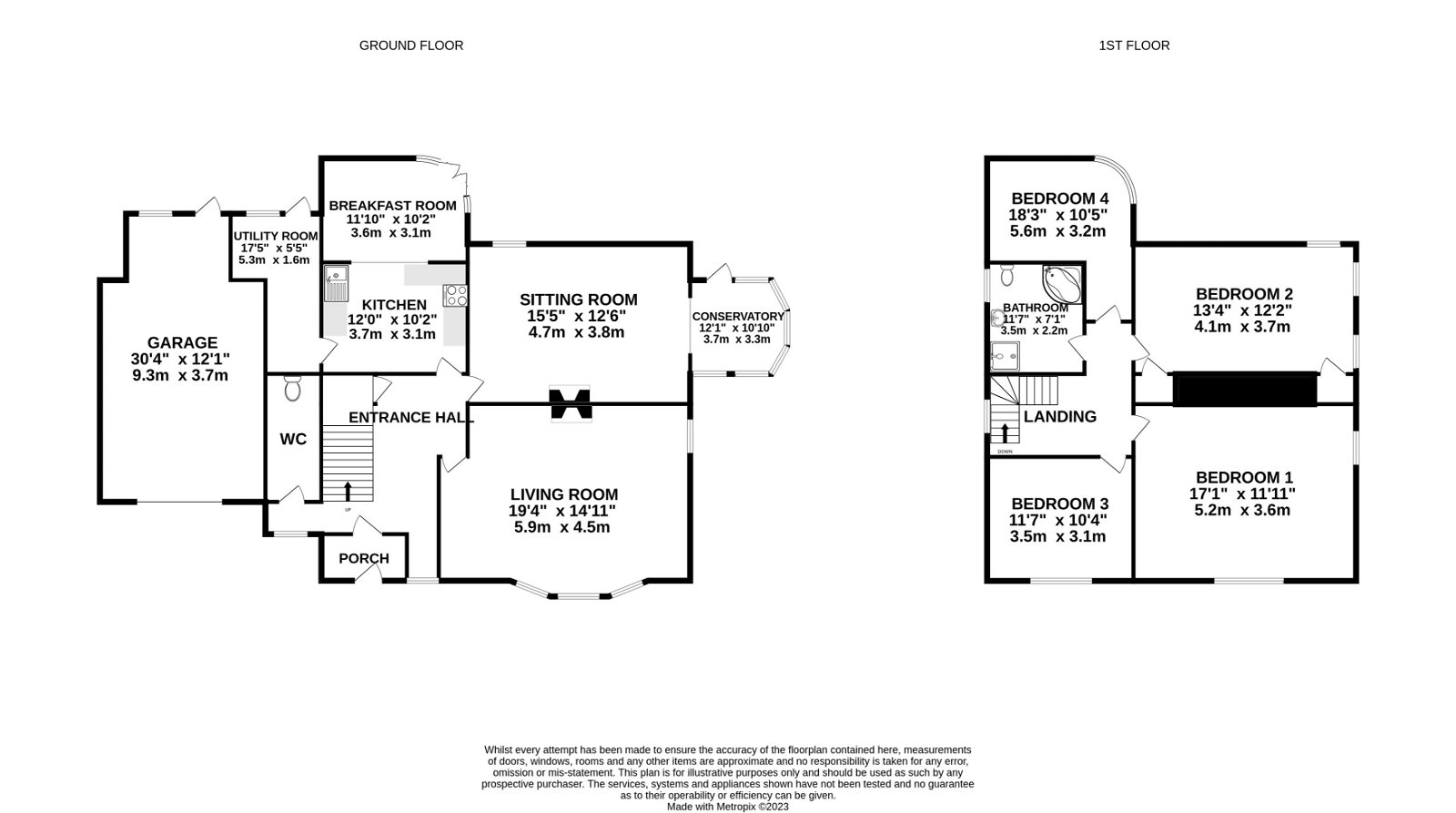Detached house for sale in Kingsgate, Bridlington, 3Px YO15
* Calls to this number will be recorded for quality, compliance and training purposes.
Property features
- Please quote JB0557 when requesting further information or to arrange a viewing.
- Period features
- Prestigious sothside location
- Substantial plot
- Four double bedrooms
- Garage/workshop
- Beautiful gardens
- Gas central heating
- Conservatory
- Off street parking
Property description
Please quote JB0557 when requesting further information or to arrange a viewing.
Offers invited between £350,000 - £375,000
A beautiful period property, situated in a prestigious Southside location Kingsgate, Bridlington. This four bedroom detached family home with period features is truly something special. Immaculate throughout, wonderful gardens, this is a property you do not want to miss!
Entrance Hall
Entering the property through a small porch way, you come to a beautiful, traditional timber door with stain glass windows. Walking on through into a very large entrance hall which breaks up the ground floor rooms nicely.
Two gas central heated radiators. 2 UPVC windows to the front aspect. Ground floor W/C and under stair storage cupboard.
Sitting Room
Rear facing, stunning light and airy lounge. Full with period features. Full height arched UPVC window overlooking the rear aspect. Gas central heating radiator. A feature fireplace with timber surround and marble hearth and back. Timber French double doors provide access into the conservatory.
Conservatory
Charming conservatory of UPVC sealed unit construction. Power points and UPVC door leading out into the rear garden.
Living/Dining Room
Spacious front facing room. UPVC bay window facing the front aspect of the property. Insert electric fire. Gas central heating radiator.
Kitchen/Diner
Offering a range of wall and base units with a complimenting work surface. Ceramic tiled floor throughout. This country style kitchen is a generous size with many integrated appliances; Fridge, Oven and grill, halogen hob with extractor unit over and a ceramic sink and drainer. Stepping down into the dining area of the room. A pleasant rear facing dining room, with UPVC French doors leading out to the rear aspect of the property.
Utility Room
Fantastically sized utility room, offering plumbing for a washing machine. Space for your dishwasher and fridge freezer. Built-in storage cupboard. Also housing the wall mounted heating boiler. Half glazed UPVC door giving access to the rear of the property.
Landing
A beautiful wide staircase leads to this very spacious landing separating the upstairs rooms perfectly. With the feature of a magnificent stained glass window to the side aspect.
Bedroom One
A superb sized double bedroom, offers UPVC windows to both front and side aspect. Also offering a large range of built-in bedroom furniture. Gas central heating radiator.
Bedroom Two
Another fantastically sized double bedroom. UPVC windows to the side and rear aspect. A range of built-in bedroom furniture and storage cupboards. Gas central heating radiator.
Bedroom Three
A very good sized double bedroom to the front aspect of the property. A range of built-in furniture. Gas central heating radiator. UPVC window facing the front aspect.
Bedroom Four
A good sized, charming double bedroom. With a beautiful curved window overlooking the rear garden. A range of built-in bedroom furniture. Gas central heating radiator.
Bathroom
Nicely presented family bathroom. Offering a four piece suite made up of corner bath, pedestal hand wash basin, low flush WC and bidet. Also offers a separate shower cubicle. Gas central heating radiator. Opaque UPVC window to the side aspect.
External
Sitting on a wonderful plot of charming gardens and patio areas. The front aspect of property offers off street parking for several cars. A charming lawned area with flower and shrub borders. Also giving front access to the very large garage/workshop area which could very easily be converted into an annex for the property. The rear aspect is home to a couple of wonderful patio areas with raised flower beds leading on to again another wonderful and charming lawned area with a fabulous selection of trees and shrubs. Also with access to the garage via the rear.
Property info
For more information about this property, please contact
eXp World UK, WC2N on +44 1462 228653 * (local rate)
Disclaimer
Property descriptions and related information displayed on this page, with the exclusion of Running Costs data, are marketing materials provided by eXp World UK, and do not constitute property particulars. Please contact eXp World UK for full details and further information. The Running Costs data displayed on this page are provided by PrimeLocation to give an indication of potential running costs based on various data sources. PrimeLocation does not warrant or accept any responsibility for the accuracy or completeness of the property descriptions, related information or Running Costs data provided here.








































.png)
