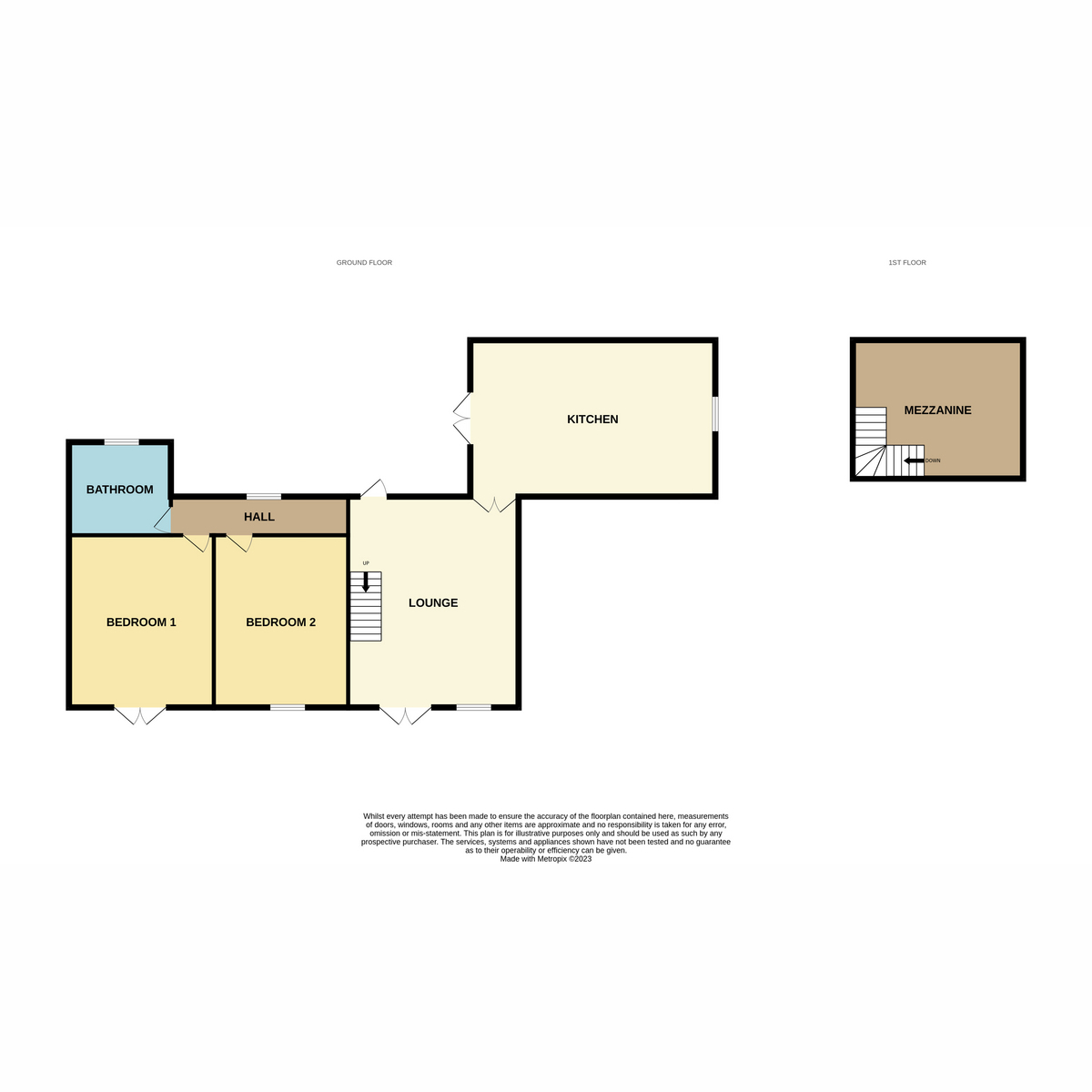Barn conversion for sale in Nottingham Road, Mansfield NG18
* Calls to this number will be recorded for quality, compliance and training purposes.
Property features
- - Barn Conversion.
- - Two Bedrooms.
- - Kitchen/ Diner.
- - Single Garage And Driveway.
- - A Unique Property Full Of Character.
- - High Vaulted Ceilings.
- - Landscaped Garden.
- - Guide Price £375,000 - £400,000
Property description
Staton & Cushley are delighted to bring to the market this remarkable and bespoke Two/ Three Bedroom Barn Conversion.
Upon entrance to the property you will be lead through a tree lined private drive which sweeps up to the residential area enjoying the most idyllic of locations.
Internally, you will be welcomed into an open and inviting Lounge, boasting wonderful amounts of space and character, including a featured brick fireplace, high vaulted ceilings and French doors leading onto the wonderfully landscaped and mature rear garden.
From the lounge you will find an elegant staircase rising to the first floor Mezzanine which is pretty impressive, allowing views over the lounge. This fabulous free-flowing space is perfectly suited for versatile usage. Through to the impressive Kitchen/ Diner which offers a traditional, country feel with again its high vaulted ceilings and fully fitted kitchen. Offering plenty of space for a dining table, and including an integrated dishwasher and range cooker this area of the home would be perfect for entertaining!
Down the hallway, you will be welcomed to two well proportioned and cosy bedrooms. The principle bedroom benefits double doors perfectly designed to relax and enjoy the glorious rear garden views. Assisting the accommodation is a wonderful three piece bathroom suite, which has the added addition of a Jacuzzi bath, perfect for those winding down moments.
The property occupies a breathtaking plot, which is maintained wonderfully and has many of remarkable features including a fishpond. Out in the court yard you will have access to your own garage which provides usage of free electricity and private driveway allowing parking for multiple cars
Entrance Hall
Window to the front elevation, access ground floor accomodation
Lounge (16'6" x 17'8", 5.03m x 5.38m)
UPVC double glazed composite door to the front elevation, double doors to the rear elevation, brick built fireplace and chimney breast that continues to the valued beamed ceiling, wooden flooring throughout, central heating radiator and stairs rising to the first floor mezzanine
Kitchen (18'5" x 11'6", 5.61m x 3.51m)
French doors leading to the front elevation, windows to the rear elevation, fully fitted kitchen with a range of traditional wall and base units, white roll edge work surface, inset sink and drainer with chrome mixer tap, integrated dishwasher and range oven.There is space for a dining table and plumbing for additional appliances. Tiled flooring throughout, tiled splash backs and central heating radiator
Bedroom Two (10'11" x 14'4", 3.33m x 4.37m)
Window to the rear elevation overlooking the landscaped lawn, wonderfully featured original exposed brick wall, tiled flooring throughout and central heating radiator
Bedroom One (12'10" x 14'4", 3.91m x 4.37m)
Patio doors opening out onto the rear enclosed garden, carpets throughout and central heating radiator
Bathroom (9'2" x 8'5", 2.79m x 2.57m)
Opaque window to the front elevation, 'Jacuzzi' bath, glass shower cubicle, wash hand basin and low flush WC. Tiled floor, part tiled walls, central heating radiator and a storage cupboard with traditional doors
Mezzanine (14'5" x 10'10", 4.39m x 3.3m)
Adding additional space within the property is the Mezzanine, boasting endless options for versatile usage, you will currently find carpet flooring throughout, wash hand basin, valued beamed ceiling and a glass banister overlooking the lounge
Outside
To the front of the property through gate access is a wonderfully landscaped paved patio with mature plant borders and fishpond.
To the rear enclosed garden you will find well maintained lawns boasting mature shrub and tree borders. Also, a paved patio area, which is perfect for outside dining. Further to this you will have access to your garage and private off street parking
Property info
For more information about this property, please contact
Staton & Cushley, NG19 on +44 1623 355041 * (local rate)
Disclaimer
Property descriptions and related information displayed on this page, with the exclusion of Running Costs data, are marketing materials provided by Staton & Cushley, and do not constitute property particulars. Please contact Staton & Cushley for full details and further information. The Running Costs data displayed on this page are provided by PrimeLocation to give an indication of potential running costs based on various data sources. PrimeLocation does not warrant or accept any responsibility for the accuracy or completeness of the property descriptions, related information or Running Costs data provided here.


































.png)
