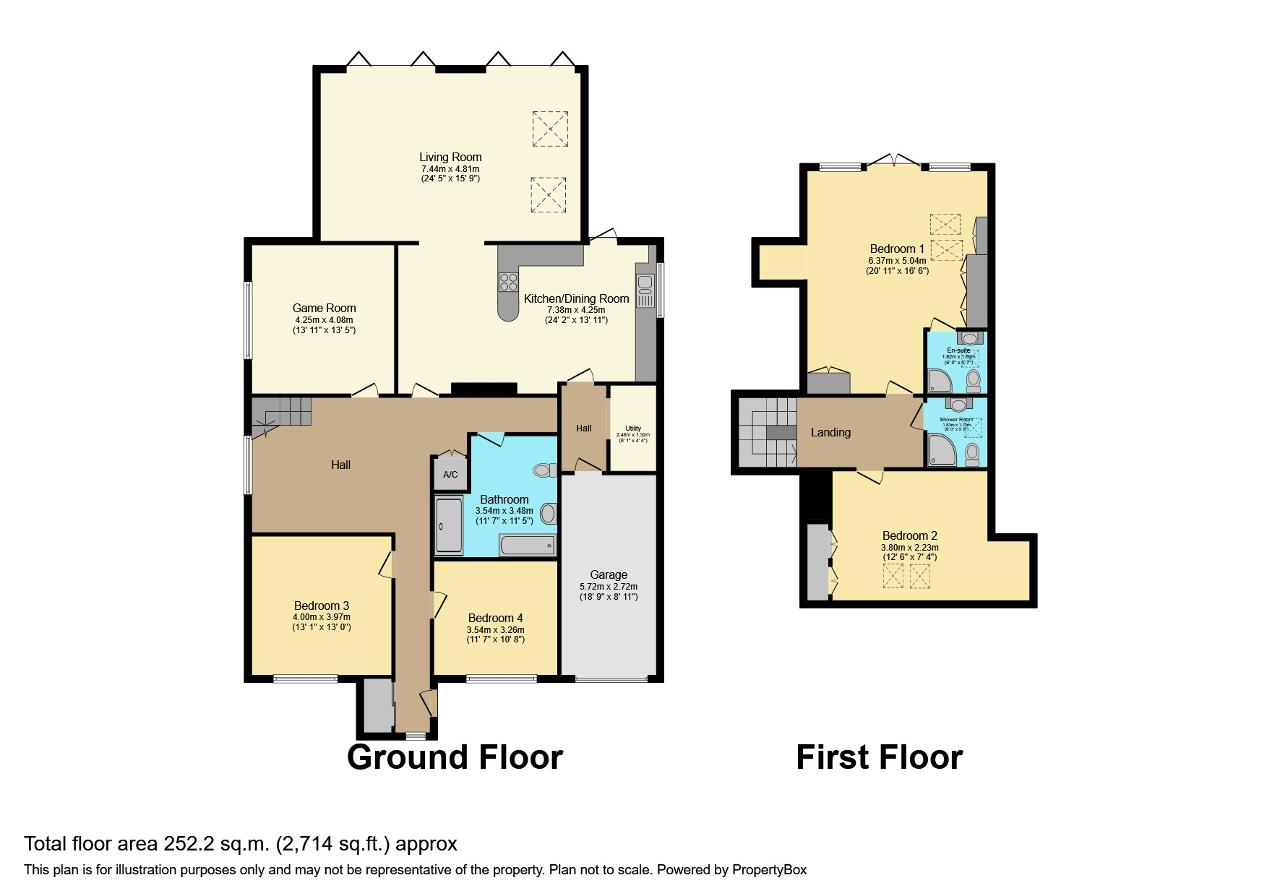Detached house for sale in Park Road, Deeping St James, Market Deeping PE6
* Calls to this number will be recorded for quality, compliance and training purposes.
Property features
- Versatile 4/5 Double Bedroom Family Home
- Sought After Location in The Deepings
- Balcony with Private Views
- Large & Private South Facing Rear Garden
- Owned Solar Panels
- Integral Garage
- Stunning Open Planned Living
- Downstairs 4 Piece Family Bathroom
- Upstairs Shower Room & En-Suite
- Driveway with Ample Parking
Property description
unique & stunning versatile 4/5 doubled bedroom family home that has to be seen to be believed - This family home is truly fantastic, especially the balcony overlooking the south facing rear garden and the special open planned kitchen, breakfast, dining room that is open to the living room.
This home is enclosed by a dwarf brick wall and bushes with block paved and stone chipped driveway which accommodates many cars and leads to the garage. The south facing garden is a true delight and although being large it is incredibly private and is enclosed by timber fencing while mainly being laid to lawn giving room for the children of the family to play and a large patio seating area which is ideal for basking in the summer sun with a glass of wine or a cup of tea.
This home is very versatile and can be used in a multiple of different ways, briefly comprising the entrance hallway with double bedrooms 3 and 4 facing the front and a downstairs four piece family bathroom. Also on the ground floor there is the games room that can be bedroom 5 if truly required and then the open planned kitchen, breakfast, dining room which is open to the living room that has a lovely log burner and bi-folding doors that open to the south facing rear garden.
To the first floor there is a shower room, bedroom 2 which is a great size and has built-in wardrobes while bedroom one is a wonder as not only is this room spacious it also has an En-Suite and double doors that open to the sheltered balcony which is south facing and hold views over the rear garden so if you want to sun bathe in the summer or have a cup of tea in the winter it's a lovely place to relax in.
This home has the tardis affect and from the size you see at the front, you will be amazed when you walk through the front door.
Ground Floor
Entrance Hallway
27' 10'' x 3' 8'' (8.5m x 1.12m) open to inner hall which widens to 4.72m
Games Room/Second Reception Room
15' 7'' x 11' 4'' (4.76m x 3.47m)
Kitchen Breakfast Dining Room
15' 7'' x 25' 6'' (4.76m x 7.78m) open to living room
Living Room
15' 9'' x 24' 4'' (4.81m x 7.44m)
Utility Room
3' 6'' x 4' 11'' (1.08m x 1.52m)
Integral Garage
17' 5'' x 8' 11'' (5.32m x 2.72m)
Bedroom Three
10' 10'' x 11' 3'' (3.31m x 3.45m)
Bedroom Four
9' 11'' x 11' 4'' (3.04m x 3.47m)
Downstairs Four Piece Bathroom
8' 1'' x 11' 3'' (2.48m x 3.45m)
First Floor
First Floor Landing
20' 7'' x 6' 2'' (6.29m x 1.9m) into stairwell
Bedroom One
20' 10'' x 16' 6'' (6.37m x 5.04m)
Balcony
11' 10'' x 24' 6'' (3.61m x 7.48m) max
En-Suite
5' 6'' x 5' 11'' (1.69m x 1.82m)
Bedroom Two
12' 5'' x 23' 8'' (3.8m x 7.23m) into recess and plus built-in wardrobes
Upstairs Shower Room
5' 8'' x 6' 0'' (1.73m x 1.83m)
Property info
For more information about this property, please contact
Homefind Solutions, PE6 on +44 1733 850633 * (local rate)
Disclaimer
Property descriptions and related information displayed on this page, with the exclusion of Running Costs data, are marketing materials provided by Homefind Solutions, and do not constitute property particulars. Please contact Homefind Solutions for full details and further information. The Running Costs data displayed on this page are provided by PrimeLocation to give an indication of potential running costs based on various data sources. PrimeLocation does not warrant or accept any responsibility for the accuracy or completeness of the property descriptions, related information or Running Costs data provided here.







































.png)
