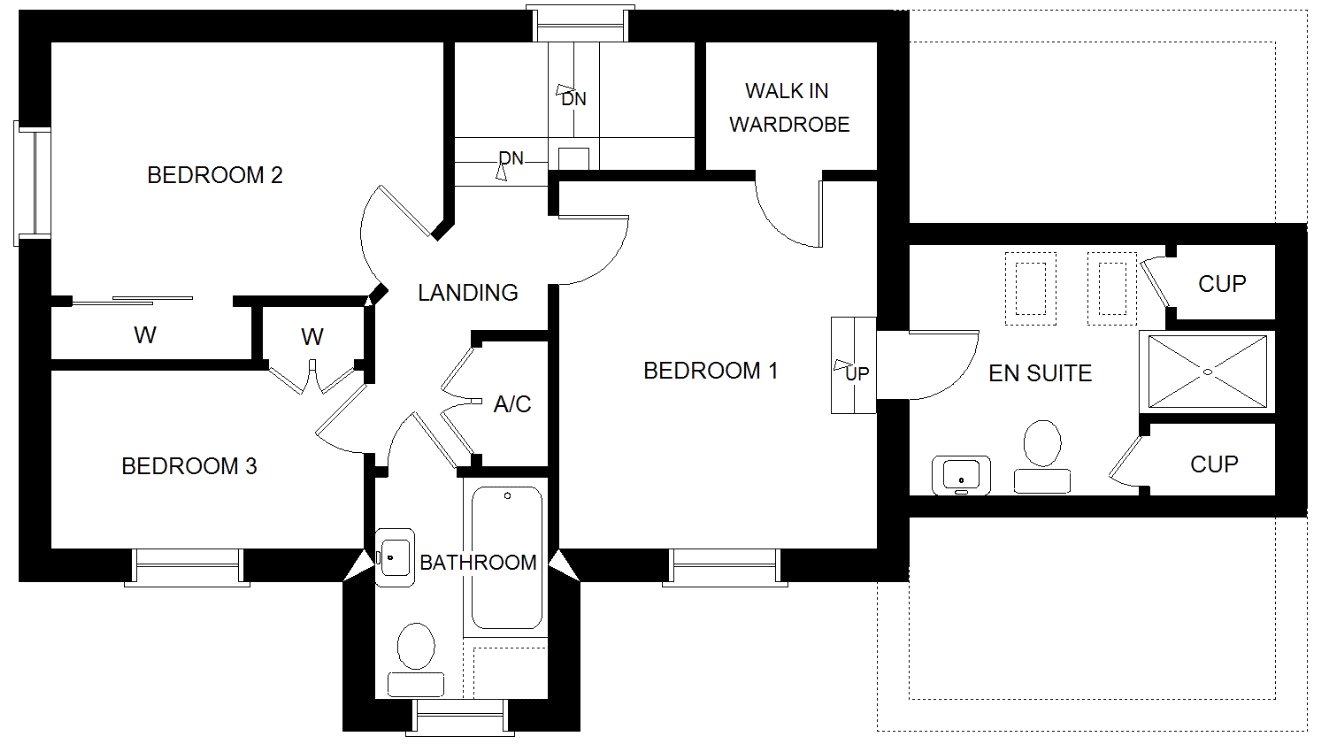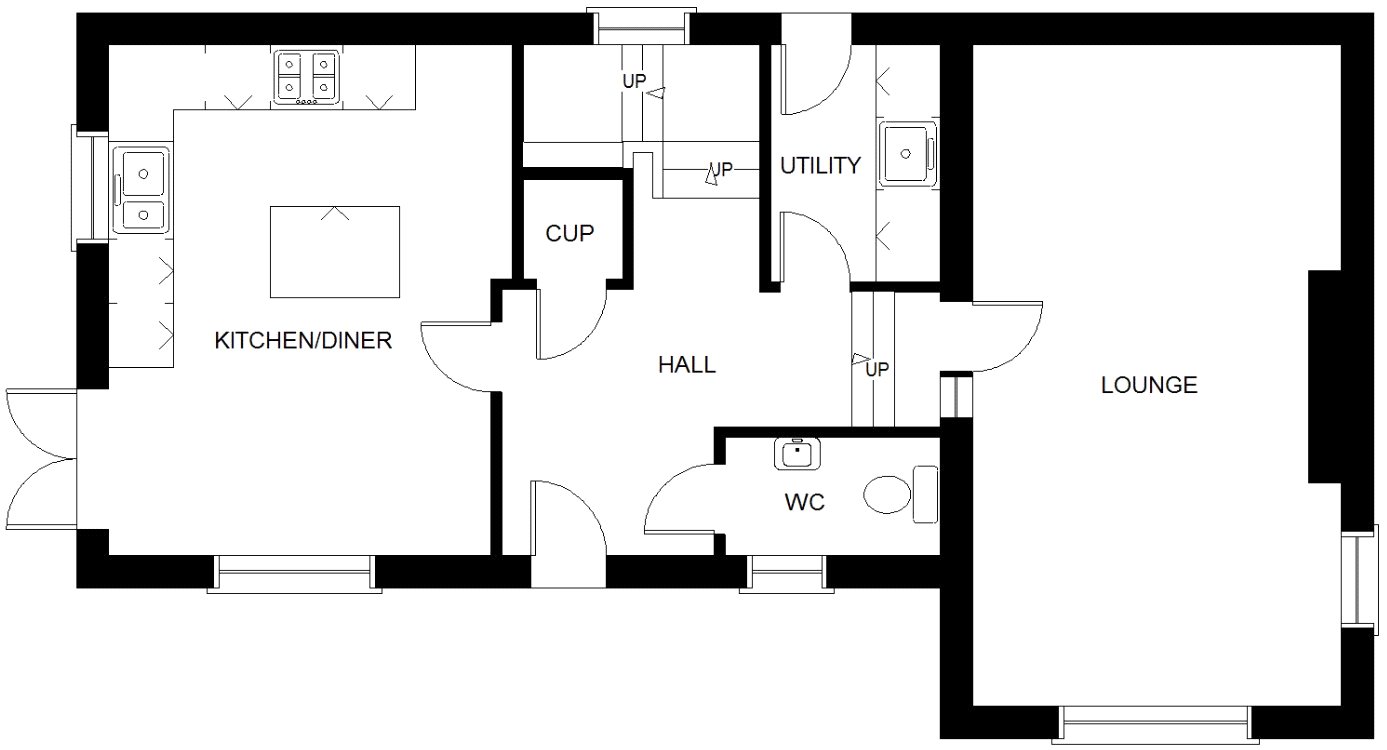Detached house for sale in Cross Park, Ilfracombe, Devon EX34
* Calls to this number will be recorded for quality, compliance and training purposes.
Property features
- Over 60s only under Homewise's lifetime lease plan
- Saving ranges from 8.5% to 59%
- The actual price you will pay depends on your age, personal circumstances and property criteria
- Call for a personalised quote or use the calculator on the Homewise website for an indicative saving
Property description
This property is offered at a reduced price for people aged over 60 through Homewise's Home for Life Plan. Through the Home for Life Plan, anyone aged over sixty can purchase a lifetime lease on this property which discounts the price from its full market value. The size of the discount you are entitled to depends on your age, personal circumstances and property criteria and could be anywhere between 8.5% and 59% from the property’s full market value. The above price is for guidance only. It’s based on our average discount and would be the estimated price payable by a 69-year-old single male. As such, the price you would pay could be higher or lower than this figure.
For more information or a personalised quote, just give us a call. Alternatively, if you are under 60 or would like to purchase this property without a Home for Life Plan at its full market price of £350,000, please contact Webbers.
Property description
Situated in a very central and convenient location just meters from the high street and a short stroll to the sea front is this well presented modern 3 bedroom (1 en suite) detached family home with spacious bright and airy accommodation, wrap around gardens and the considerable benefit of off road parking for 2 cars.
Apple Tree House is a well presented, spacious, light and airy detached family home situated in a central and very convenient location yet tucked away and enjoying a good deal of privacy. The house was constructed in 2007 and was built to a quality specification.
The home is ideal for those looking for low maintenance living and would suit a family or a couple. There is an attractive garden and large decked sitting area and the considerable benefit of off road parking for 2 cars which is a real rarity for properties so close to the town centre. There is easy access to the high street and a short stroll to the sea front with its beaches, theatre, numerous good quality restaurants and bars, pier and quay. The Lidl and Co-Op Supermarkets and very close and there is also a Tesco supermarket within the town. The Torrs walk which is ideal for dog walkers is also on hand and enjoys some spectacular coastal scenery.
The accommodation is arranged over two floors and benefits from gas central heating and double glazed windows. There is the immediate feeling of space upon entering the property in to the large entrance hall which has the stairs to the first floor. There is a large under stairs store which is ideal for the everyday essentials such as the vacuum cleaner and the ironing board.
The 'hub' of the home is the delightful 16ft x 12ft kitchen/diner which is well equipped and fitted with a range of modern base and wall units and complimented by integrated appliances which include a gas hob with a double oven under and an extractor canopy over. There is also an integrated dishwasher. The central island unit doubles as a breakfast bar and has further cupboards and drawers. There is plenty of space for a family sized table and chairs and double doors open directly on to a deck within the garden which is great when entertaining, al-fresco dining or barbequing. Across the hallway is the 21ft x 12ft lounge which has a feature fireplace providing a focal point to the room.
The utility room provides a practical working area with a range of fitted cupboards and a sink, plumbing for an automatic washing machine and the gas fired combination boiler for the central heating and hot water. There is a door to the rear garden. The cloakroom/wc provides a very handy ground floor facility.
Moving to the first floor, the landing has the three bedrooms and the family bathroom leading off. There is a useful airing/store cupboard with an electric heater.
The master bedroom is a double sized room with a walk-in wardrobe with hanging rails and shelving. There is also a good sized en suite shower room comprising a modern white suite and excellent further storage. Bedrooms 2 and 3 are double and single rooms respectively and both have built in wardrobes. The family bathroom is well equipped with a modern white suite with a shower over the bath.
Outside, gated access opens in to the front garden which has an attractive stone wall and is level and laid mainly to lawn and awash with colour from a host of flowering shrubs and plants, apple and fig trees, roses and fuchsias. There is a covered entrance porch with outside light and further climbing roses.
At the left hand side of the house is a large raised decked sitting area measuring approximately 20ft x 13ft and being accessible from the kitchen/diner. This area is ideal for sunbathing, al-fresco dining and barbeques and offers a good deal of privacy despite being in the centre of the town. There is further outdoor lighting and a tap. The deck leads on to a gravelled area with garden shed and a paved pathway leads along the rear of the house and back around to the right hand side where there is a further smaller decked sitting area.
A gate and steps lead down from the front garden on to the large parking and turning area which has space for 2 cars and is accessed via Cross Park.
The information provided about this property does not constitute or form part of an offer or contract, nor may be it be regarded as representations. All interested parties must verify accuracy and your solicitor must verify tenure/lease information, fixtures & fittings and, where the property has been extended/converted, planning/building regulation consents. All dimensions are approximate and quoted for guidance only as are floor plans which are not to scale and their accuracy cannot be confirmed. Reference to appliances and/or services does not imply that they are necessarily in working order or fit for the purpose. Suitable as a retirement home.
For more information about this property, please contact
Homewise Ltd, BN11 on +44 1273 283174 * (local rate)
Disclaimer
Property descriptions and related information displayed on this page, with the exclusion of Running Costs data, are marketing materials provided by Homewise Ltd, and do not constitute property particulars. Please contact Homewise Ltd for full details and further information. The Running Costs data displayed on this page are provided by PrimeLocation to give an indication of potential running costs based on various data sources. PrimeLocation does not warrant or accept any responsibility for the accuracy or completeness of the property descriptions, related information or Running Costs data provided here.
































.png)