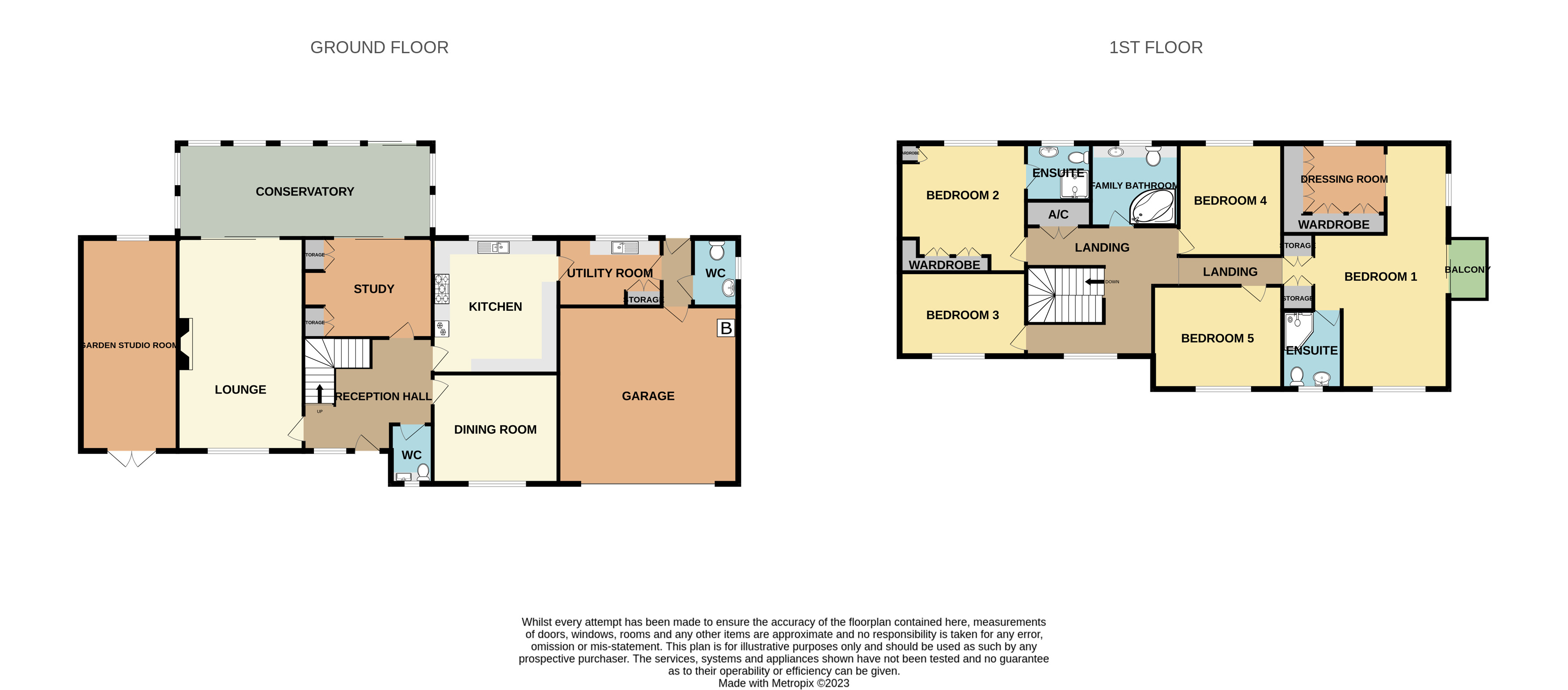Detached house for sale in Barcombe, 1 Brynview Close, Reynoldston, Gower, Swansea SA3
* Calls to this number will be recorded for quality, compliance and training purposes.
Property features
- Spacious detached family home
- Lounge
- Separate dining room
- Study
- Fitted kitchen
- Utility and large conservatory
- Two ground floor cloaks W.C.
- Five bedrooms (two en-suite) and family bathroom
- Private gardens and integrated double garage
- Five minute walk to centre of Reynoldston Village
- Lpg fired central heating
- Bishopston School catchment
Property description
A very spacious detached five bedroom family home situated in a quiet cul-de-sac location in Reynoldston, being a 5-minute walk to the Centre of the Village amenities i.e. Post Office/Shop, King Arthur Hotel, Church, Chapel & Village Hall. For the walkers/dog owners Cefn Bryn Common is adjacent. The property is situated in the catchment area for Bishopston School and is on the route of the school bus. The accommodation comprises a large reception hall, lounge, separate dining room, study, fitted kitchen, large conservatory, utility room and two ground floor cloaks W.C. There are five bedrooms (two en-suite) and family bathroom. Lpg fired central heating boiler. Private gardens and integrated double garage.
Accommodation comprises:
Ground floor
Entrance - Storm canopy with outside light. Georgian style uPVC double glazed front door to hall.
Reception hall - 13’0 x 12’0. Dog-leg staircase to galley landing. Radiator. Hardwood glass panelled doors to rooms off.
Lounge - 21’0 x 12’7. Stone built feature fireplace. Two radiators. UPVC double glazed window to front. Sliding uPVC double glazed patio doors to conservatory.
Dining room - 13’0 x 10’6. Radiator. Plate rail. UPVC double glazed window to front.
Study - 13’0 x 10’7. Built-in cupboards and shelves. Radiator. Sliding Aluminium patio doors to conservatory.
Kitchen - 13’9 x 12’9. Well appointed with an extensive Bespoke range of wall and base cabinets in “Cherry” with granite effect work surfaces. Rustic style ceramic wall tiling to work areas. Built-in dish washer. Free standing Range Master double oven and gas hob. Glass fronted display cabinets. Radiator. Built-in fridge/freezer. Floor level electric heater. UPVC double glazed window to rear garden. Hardwood stable door to utility. Stone effect ceramic tiled floor.
Utility room - Storage cupboards as kitchen. Plumbed for washing machine. Stainless steel sink unit. Stone effect ceramic floor tiling. UPVC double glazed window to rear.
Door to rear entrance lobby accessing garden and garage.
Cloaks W.C. - With wash hand basin and W.C. White matching fully tiled walls. Stone effect ceramic floor tiling. UPVC double glazed window to side.
Conservatory - 26’0 x 10’0. UPVC double glazed construction. Doors to garden. Stone effect ceramic floor. Power and light.
Cloaks off hall - With new W.C. And wash hand basin in white. Walls fully tiled in matt white ceramics. Heated towel rail. UPVC double glazed window to front.
First floor
Landing - Spacious Galley landing with loft access. Hardwood panelled doors to rooms off. Radiator. UPVC double glazed window to front. Airing cupboard.
Bedroom one - 16’4 x 14’6. Part vaulted ceiling. Sliding uPVC double glazed patio door to South facing balcony. Panoramic views over the Gower countryside. UPVC double glazed window to side.
Dressing Room open plan off with an extensive range of Bespoke bedroom furniture. UPVC double glazed windows to side and rear.
En-suite - Comprising W.C. And wash hand basin in cream set into cabinets. Shower cubicle with dual head shower. Stone effect ceramic wall and floor tiling. UPVC double glazed window to side.
Bedroom two - 12’9 x 11’3. Built-in wardrobes, cupboards and dressing table. Radiator. UPVC double glazed window to rear.
En-suite - Comprising W.C. And wash hand basin in white. Marble effect ceramic wall tiling. Shower cubicle with chrome shower unit. UPVC double glazed window to rear.
Bedroom three - 12’8 x 8’5. UPVC double glazed windows to front and side. Views to Cefn Bryn Common and Rhossili Down. Radiator.
Bedroom four - 10’7 x 10’4. Radiator. UPVC double glazed window to rear.
Bedroom five - 13’0 x 10’3. Radiator. UPVC double glazed window to front. Built-in cupboard.
Family bathroom - Three piece suite in “Salmon” comprising corner bath, W.C. And wash hand basin set into cabinets. Walls fully tiled with marble effect ceramics. Shower unit over bath. Radiator. UPVC double glazed window to side.
External: Iron gates to tarmacadam hardstand area. Double integrated garage (17’5 x 17’5) with power, light and wall mounted lpg fuel central heating boiler. Electric up and over doors.
Garden Studio Room 21’0 x 9’9 with uPVC double glazed windows and door to garden, with power and light.
Secluded front and side gardens laid to lawns with mature shrubs, trees and bushes.
Note: All room sizes are approximate. Electrical, plumbing, central heating and drainage installations are noted in particulars on the basis of a visual inspection only. They have not been tested and no warranty of condition of fitness for purpose is implied by their inclusion. Potential purchasers are warned that they must make their own enquiries as to the condition of the appliances, installations or of any element of the structure of fabric of the property.
For more information about this property, please contact
Simpsons Estate Agents, SA3 on +44 1792 925821 * (local rate)
Disclaimer
Property descriptions and related information displayed on this page, with the exclusion of Running Costs data, are marketing materials provided by Simpsons Estate Agents, and do not constitute property particulars. Please contact Simpsons Estate Agents for full details and further information. The Running Costs data displayed on this page are provided by PrimeLocation to give an indication of potential running costs based on various data sources. PrimeLocation does not warrant or accept any responsibility for the accuracy or completeness of the property descriptions, related information or Running Costs data provided here.


































.png)
