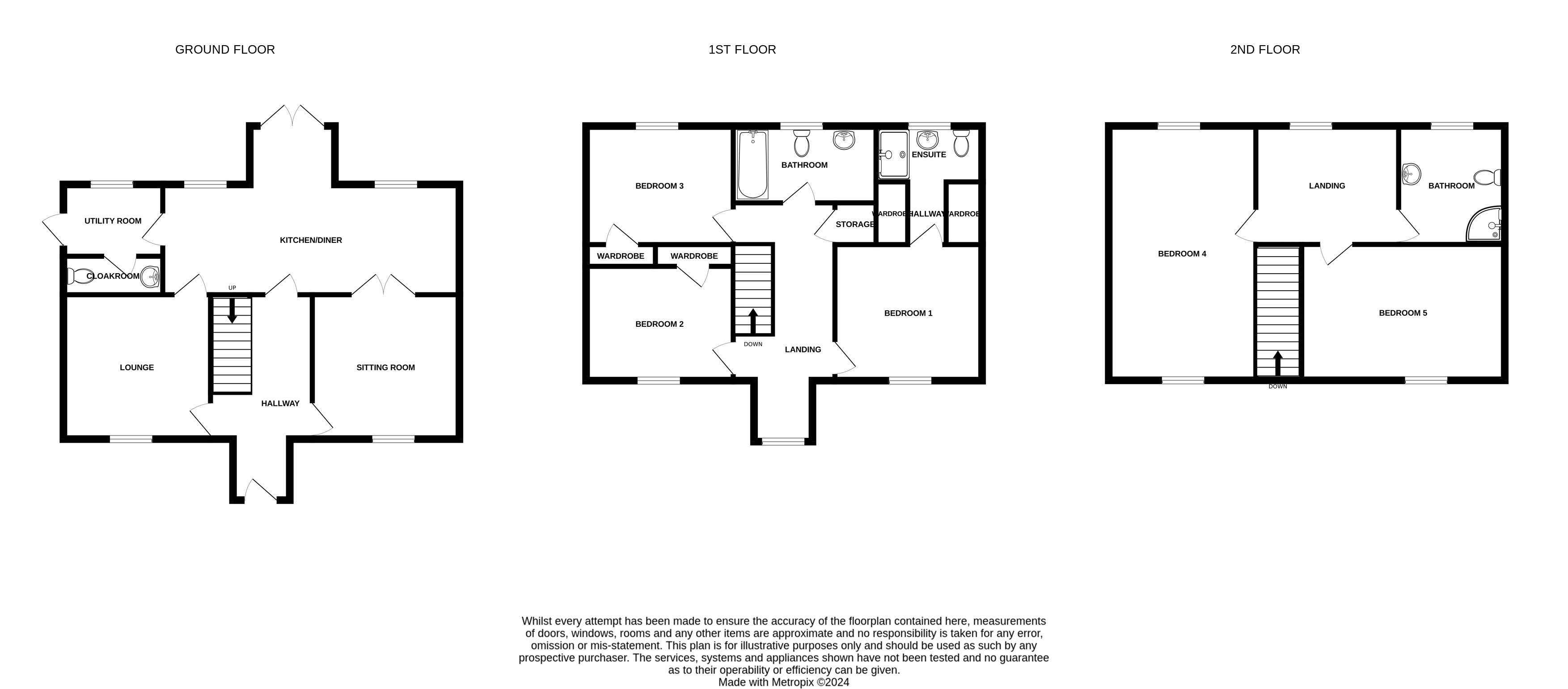Detached house for sale in Sandy Road, Llanelli SA15
* Calls to this number will be recorded for quality, compliance and training purposes.
Property features
- Close To All Local Amenities
- Freehold
- Gas Central Heating
- Off Street Parking
- Open Plan Kitchen/Diner
- Two Reception Rooms
- Five Bedroom
- Detached
Property description
EPC band: C
Yopa are pleased to present to the sales market this detached, five bedroom property situated in the popular residential area of Pwll, Llanelli.
Conveniently located for the Town Centre, Trostre Retail Park, Primary & Secondary Schools, Coleg Sir Gar, Millennium Coastal Path, Sandy Water Park, Walking distance to the beach and a short commute to the highly sought after areas of Burry Port & Pembrey.
This property is set over three floors. The ground floor briefly comprises; Hallway, Lounge, Sitting Room, Kitchen/Diner, Utility & Cloakroom. The first floor briefly comprises; Landing, Three Bedrooms & Bathroom. The second floor briefly comprises; Landing, Two Bedrooms and Bathroom.
Ground floor
* Hallway -
Stairs to first floor, Under stairs storage area, Radiator and Doors to;
* Lounge (4.95m - 3.71m) -
uPVC bay window to front, Radiator and Door to;
* Dining Room (4.65m - 3.71m) -
uPVC bay window to front, Radiator and Double doors to;
* Kitchen/Diner (7.37m - 4.62m) -
uPVC windows & French door to rear, Range of wall & base units, Range cooker with seven ring gas hob, Extractor fan, One & a half stailess steel sink & drying rack, Integrated fridge/freezer & dish washer, Central island with base cupboard & breakfast bar and Two radiators.
* Utility -
uPVC window to rear, uPVC door to side, Base units with work top space, Plumbing for a washer/dryer, Cupboard housing boiler and Radiator.
* Cloakroom -
WC, Pedestal hand & wash basin, Extractor fan and Radiator.
First floor
* Landing -
uPVC window to front, Stairs to second floor, Storage cupboard, Radiator and Doors to;
* Bedroom One (4.29m - 3.71m) -
uPVC window to front, Radiators and Walk in his & hers wardrobes.
* En Suite -
uPVC frosted window to rear, WC, Double shower, Extractor fan and Heated towel rail.
* Bedroom Two (3.68m - 3.51m) -
uPVC window to front, Built in wardrobe and Radiator.
* Bedroom Three (3.71m - 3.25m) -
uPVC window to rear, Built in wardrobe and Radiator.
* Bathroom -
uPVC frosted window to rear, WC, Built in Jacuzzi bath, Pedestal hand & wash basin, Extractor fan and Heated towel rail.
Second floor
* Landing -
uPVC velux window to rear and Doors to;
* Bedroom Four (5.49m - 3.66m) -
uPVC velux window to front & rear and Radiator.
* Bedroom Five (5.00m - 2.49m) -
uPVC velux window to front and Radiator.
* Bathroom -
uPVC velux window to rear, WC, Corner shower, Pedestal hand & wash basin, Extractor fan and Radiator.
External
* Externally the front of the property provides an enclosed gravelled driveway for ample cars with access to the garage via up & over door, range of plants & shrubs and side access to the rear. To the rear is an enclosed garden laid to lawn & patio, pergola, outside tap and uPVC rear access into garage.
For more information about this property, please contact
Yopa, LE10 on +44 1322 584475 * (local rate)
Disclaimer
Property descriptions and related information displayed on this page, with the exclusion of Running Costs data, are marketing materials provided by Yopa, and do not constitute property particulars. Please contact Yopa for full details and further information. The Running Costs data displayed on this page are provided by PrimeLocation to give an indication of potential running costs based on various data sources. PrimeLocation does not warrant or accept any responsibility for the accuracy or completeness of the property descriptions, related information or Running Costs data provided here.


















































.png)
