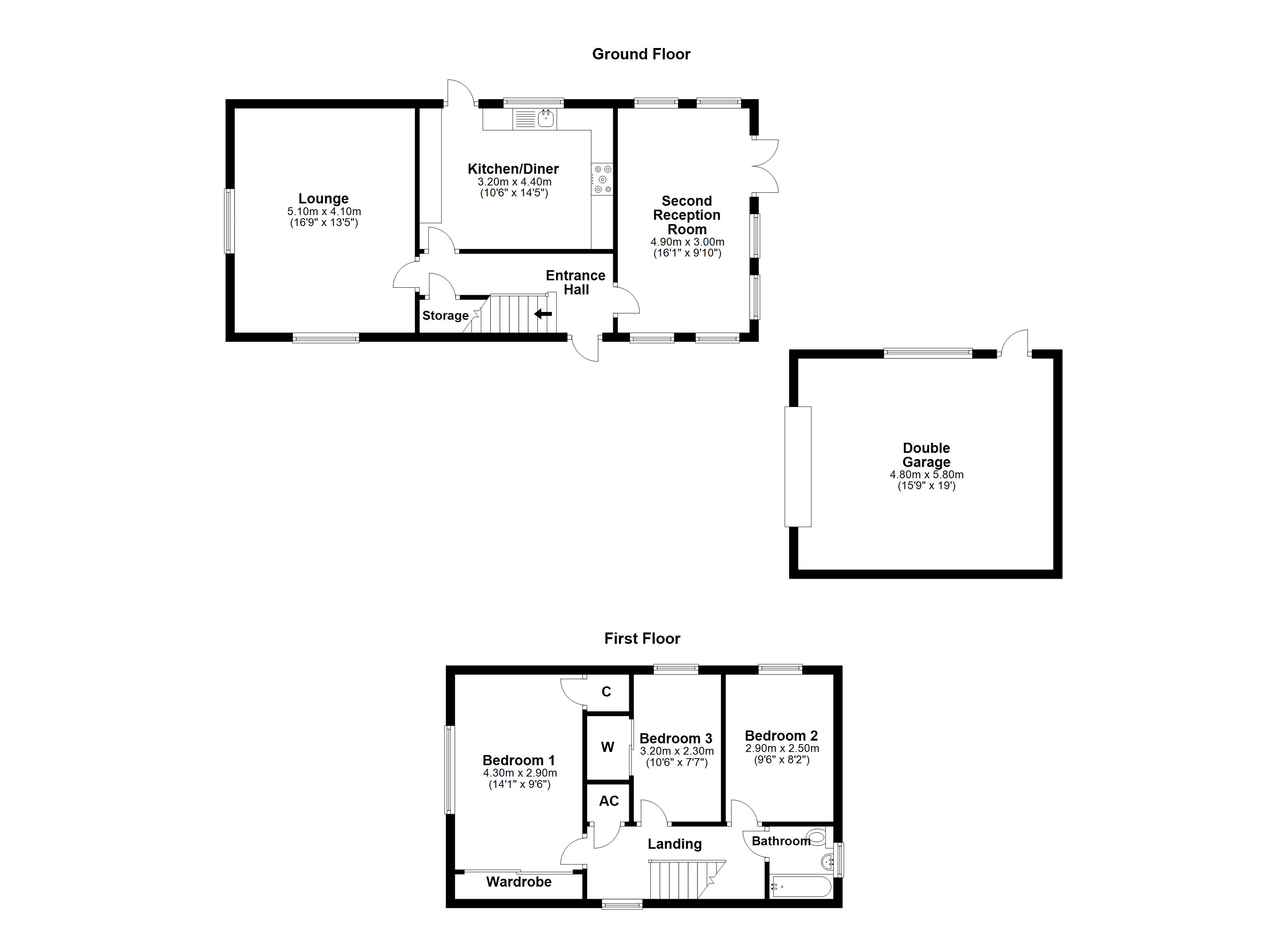Detached house for sale in West Point, Dudley Road, Fingeringhoe, Colchester, Essex CO5
* Calls to this number will be recorded for quality, compliance and training purposes.
Property features
- Nicely Presented Three Bedroom Detached Home
- Corner Plot
- Situated In A Popular Village, To The South Of Colchester
- Easy Access To Both Colchester & Mersea Island
- Off Road Parking & Detached Garage/Workshop
- Attractive And Well-Maintained Rear Garden
- Must Be Viewed
Property description
*** Guide Price £450,000 - £475,000 ***
Palmer & Partners are delighted to offer to the market this nicely presented and well-proportioned three bedroom detached family home in the popular village of Fingringhoe, just 5 miles South East of Colchester. The village of Fingeringhoe is surrounded by stunning countryside and offers a good primary school, village hall and the highly regarded Whalebone Pub.
The property is also within easy reach of Colchester City Center and Mersea Island, which both can be accessed via direct bus routes offering an array of shops, cafe's, restaurants and entertainment activities.
Internally the property consists of an entrance hallway, a spacious lounge, kitchen/diner and a beautiful garden room, with the first floor benefiting from three good sized bedrooms and family bathroom. The property is further enhanced by a large private driveway and a detached garage with workshop to the front, as well as an attractive, well-maintained rear garden and secret garden.
With properties in this location rarely available and highly sought after, Palmer and Partners would strongly advise an early internal viewing to appreciate the quality and size of accommodation on offer. EPC: C
Entrance Hall
Stairs rising up to the first floor, under stairs storage cupboard, doors leading to:
Second Reception Room
4.9 x 3 - Double doors leading out to the side garden, dual aspect windows to the front, side and rear of the property letting in lots of natural light and offering views of the garden.
Kitchen Diner
4.4 x 3.2 - Double glazed door giving access to the garden, double glazed window to the rear, wall and base units, stainless steel sink and drainer, space for washing machine and fridge freezer, range oven with 8 ring gas hob and electric extractor fan.
Lounge
5.1 x 4.1 - Dual aspect windows to the front and side of the property.
Feature picture window.
First Floor Landing
Airing cupboard, loft access and double glazed window to the front. Doors leading to:
Bedroom 1
4.3 x 2.9 - Large double glazed window to the side, built in sliding wardrobes and storage cupboard.
Bedroom 2
2.9 x 2.5 - Double glazed window to the rear.
Bedroom 3
3.2 x 2.3 - Double glazed window to the rear and sliding built in wardrobe.
Family Bathroom
Panel enclosed bath with up and over shower, free standing wash hand basin and low level WC. Window to the side.
Outside
The property is positioned on a generous corner plot with a large shingle driveway to the front and two gardens to the rear and side.
The detached garage and workshop has a door opening into the garden and a double glazed wondow.
Property info
For more information about this property, please contact
Palmer & Partners, CO3 on +44 1206 988996 * (local rate)
Disclaimer
Property descriptions and related information displayed on this page, with the exclusion of Running Costs data, are marketing materials provided by Palmer & Partners, and do not constitute property particulars. Please contact Palmer & Partners for full details and further information. The Running Costs data displayed on this page are provided by PrimeLocation to give an indication of potential running costs based on various data sources. PrimeLocation does not warrant or accept any responsibility for the accuracy or completeness of the property descriptions, related information or Running Costs data provided here.









































.png)
