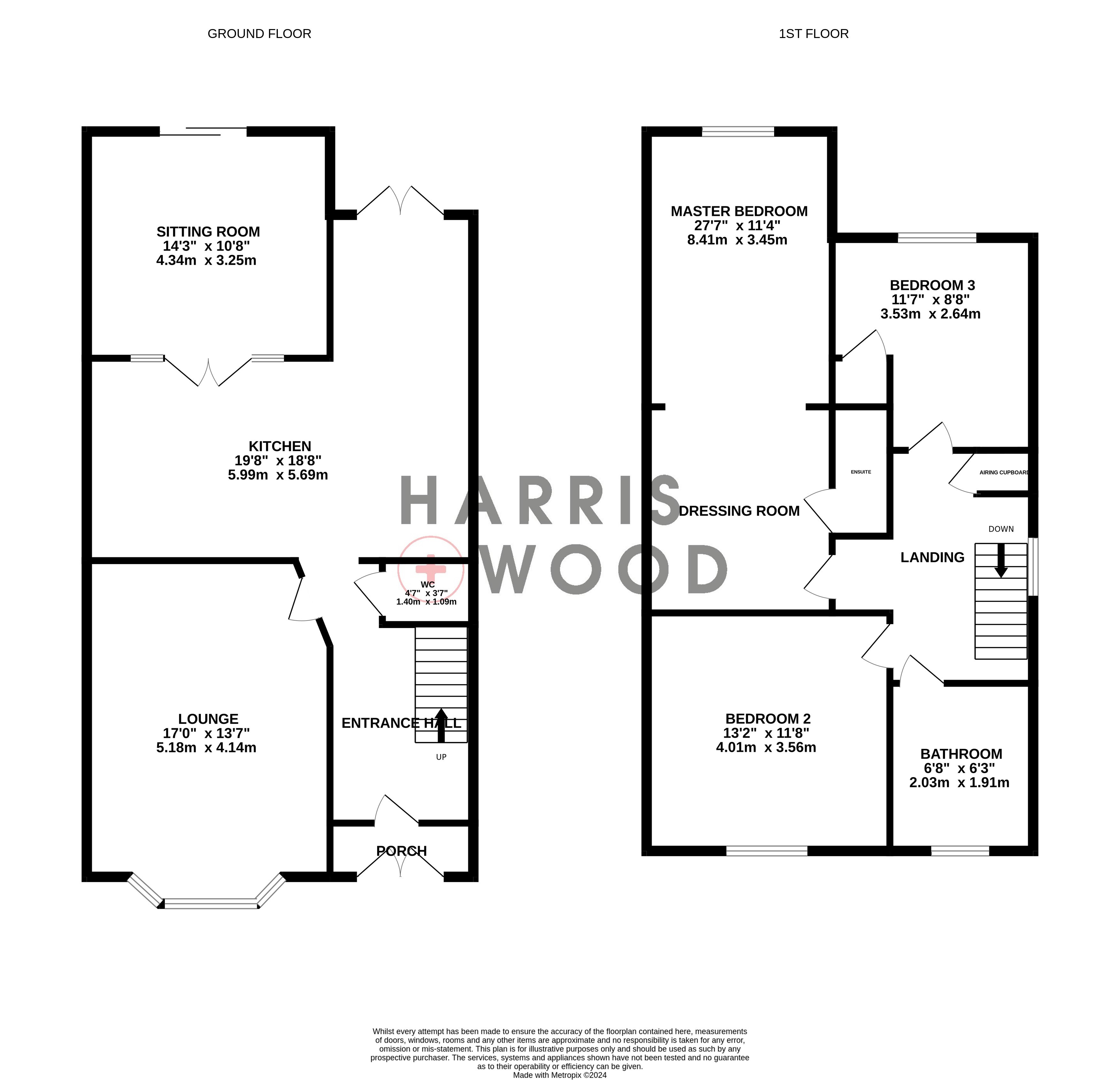Detached house for sale in Bourne Road, Colchester, Essex CO2
* Calls to this number will be recorded for quality, compliance and training purposes.
Property features
- Detached House
- Three Bedrooms
- Kitchen/Diner
- Cloakroom
- En Suite To Master
- Two Garages & Driveway
- Generous Rear Garden
Property description
** rare to the market ** Immaculately presented and elegantly designed, this stunning detached three bedroom house is located in the picturesque City of Colchester. The property has been lovingly modernised and re-decorated throughout by the current owners, ideal for a new family to move straight in.
Boasting a spacious garden, ideal for outdoor entertaining and relaxation, this property offers the perfect blend of comfort and style.
The house comes complete off street parking for multiple vehicles and two large garages accessed via a private lane, providing convenience and security for your vehicles. The interior is thoughtfully designed with modern finishes and ample natural light, creating a warm and inviting atmosphere throughout.
Nestled in a peaceful neighbourhood, adjacent to the Bourne Valley nature reserve this property offers a serene escape from the hustle and bustle of city life, while still being conveniently located near local amenities and transport links. Don't miss the opportunity to make this beautiful house your new home. Contact us today to arrange a viewing.
Entrance Porch
Entrance door, further door to:
Entrance Hallway
Stairs rising to the first floor landing, doors leading off
Lounge (5.18m x 4.14m (17' 0" x 13' 7"))
Double glazed bay window to front, log burner, original wood flooring, radiator
Kitchen/Diner (6m x 5.7m (19' 8" x 18' 8"))
French doors to rear, double glazed window to side, wall and base level units, one and a half ceramic sink, oven and hob, extractor fan, worktops, space for appliances, radiator
Reception Room/Diner (4.34m x 3.25m (14' 3" x 10' 8"))
Patio doors to rear, double glazed window to side, radiator
Cloakroom (1.4m x 1.1m (4' 7" x 3' 7"))
Double glazed window to side, low level WC, wash hand basin
First Floor Landing
Doors leading off
Master Bedroom (8.4m x 3.45m (27' 7" x 11' 4"))
Double glazed window to rear, radiator, door to:
En Suite
Low level WC, wash hand basin, shower cubicle
Bedroom Two (4.01m x 3.56m (13' 2" x 11' 8"))
Double glazed window to front, radiator
Bedroom Three (3.53m x 2.64m (11' 7" x 8' 8"))
Double glazed window to rear, storage cupboard, radiator
Bathroom (2.03m x 1.9m (6' 8" x 6' 3"))
Double glazed window to rear, low level WC, wash hand basin, bath with shower over, partly tiled walls, radiator
Front Of Property
Patio area, views of the "Bourne Mill Pond
Two Single Garages
Double glazed window, power and light connected, driveway
Garage 1: 5.40m x 3.28m
Garage 2: 12.13m x 3.08m
Rear Garden
130ft - Fully enclosed and private, laid to lawn, patio, steps up to lawn area
Property info
For more information about this property, please contact
Harris and Wood, CO1 on +44 1206 915665 * (local rate)
Disclaimer
Property descriptions and related information displayed on this page, with the exclusion of Running Costs data, are marketing materials provided by Harris and Wood, and do not constitute property particulars. Please contact Harris and Wood for full details and further information. The Running Costs data displayed on this page are provided by PrimeLocation to give an indication of potential running costs based on various data sources. PrimeLocation does not warrant or accept any responsibility for the accuracy or completeness of the property descriptions, related information or Running Costs data provided here.






































.png)
