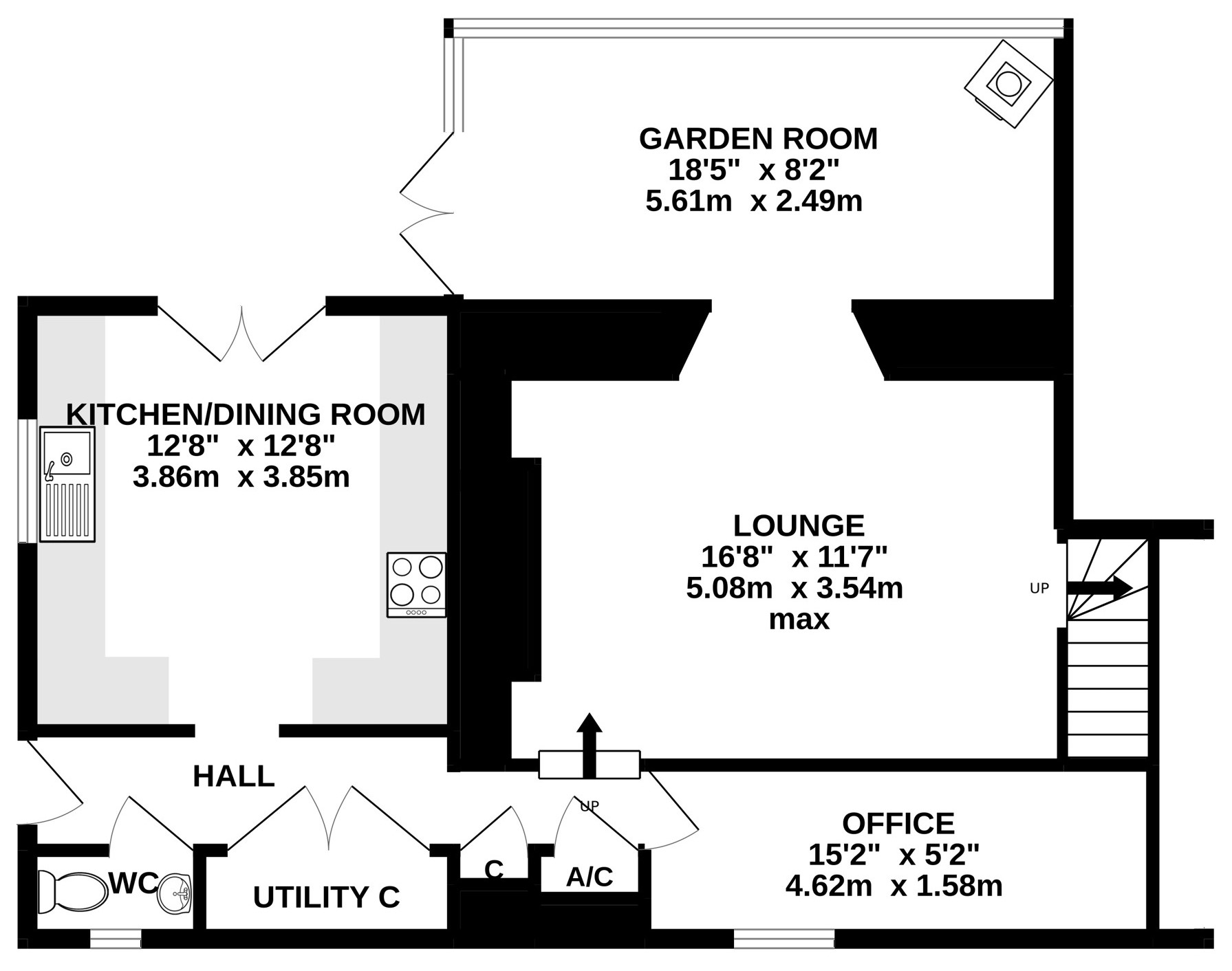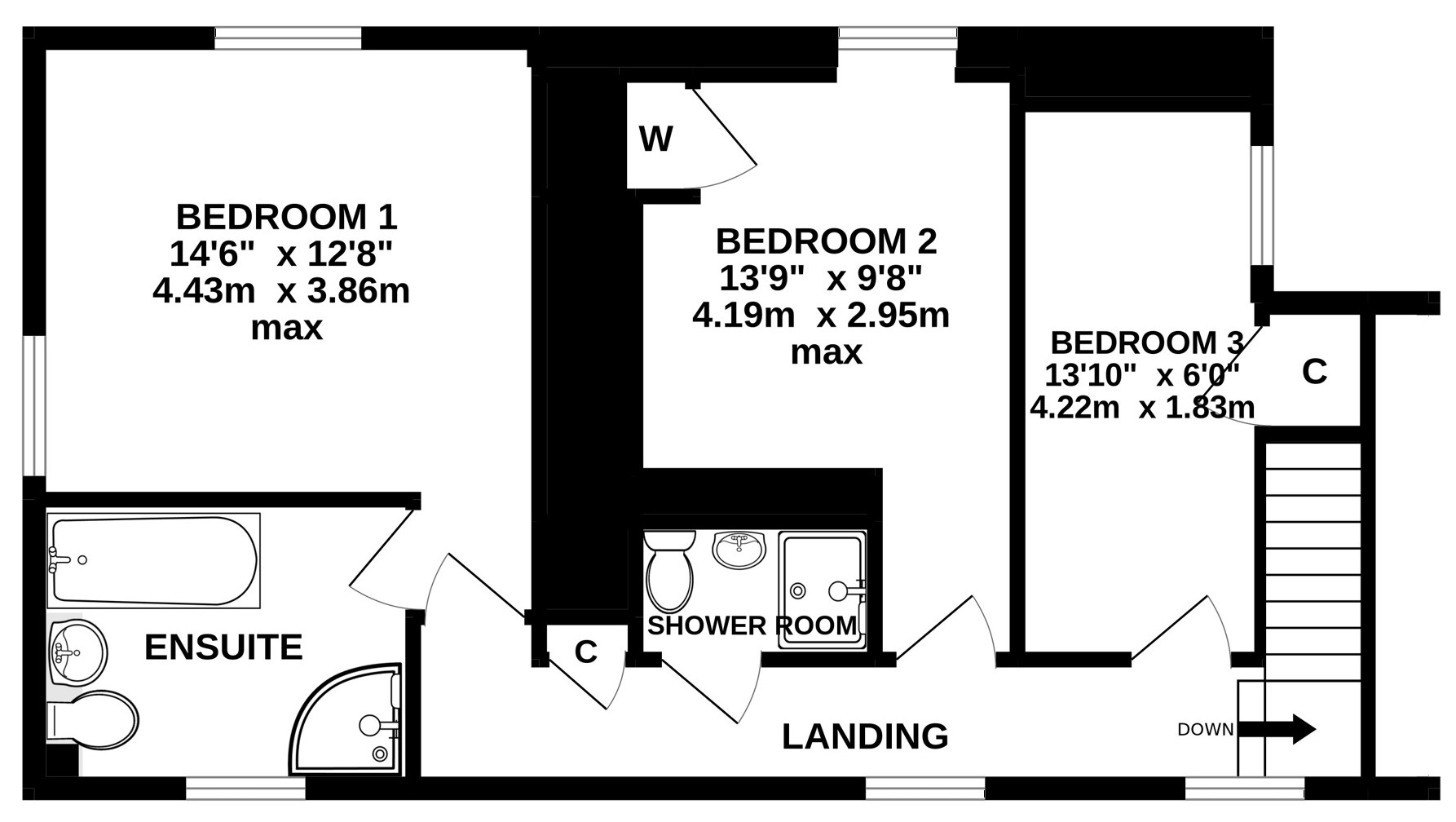Semi-detached house for sale in Trecrogo Lane End, South Petherwin, Launceston, Cornwall PL15
* Calls to this number will be recorded for quality, compliance and training purposes.
Property features
- Over 60s only under Homewise's lifetime lease plan
- Saving ranges from 8.5% to 59%
- The actual price you will pay depends on your age, personal circumstances and property criteria
- Call for a personalised quote or use the calculator on the Homewise website for an indicative saving
Property description
This property is offered at a reduced price for people aged over 60 through Homewise's Home for Life Plan. Through the Home for Life Plan, anyone aged over sixty can purchase a lifetime lease on this property which discounts the price from its full market value. The size of the discount you are entitled to depends on your age, personal circumstances and property criteria and could be anywhere between 8.5% and 59% from the property’s full market value. The above price is for guidance only. It’s based on our average discount and would be the estimated price payable by a 69-year-old single male. As such, the price you would pay could be higher or lower than this figure.
For more information or a personalised quote, just give us a call. Alternatively, if you are under 60 or would like to purchase this property without a Home for Life Plan at its full market price of £375,000, please contact Webbers.
Property description
An opportunity to acquire an extended and improved three bedroom semi-detached house. The property has the benefit of a detached double garage, an enclosed and private garden and is offered for sale with no forward chain. EPC rating D.
This three bedroomed semi-detached home is well presented and has been extended in recent years by our client. It has the benefit of a ground floor office so would suit those who work from home.
Internally, the accommodation includes a spacious and modern light and airy kitchen/breakfast room. The kitchen has a range of matching units and integrated appliances to include an electric oven and induction hob, an extractor canopy, dishwasher and fridge/freezer. There is modern recessed downlighting and access to the patio and garden. The main lounge has a feature fireplace with an inset multi fuel burner and leads out to the garden room which has a lovely outlook over the garden.
On the first floor the superior master bedroom is dual aspect and like the other two bedrooms has far reaching views towards Bodmin Moor. The en-suite bathroom/WC has a separate shower cubicle with a mains shower. Bedrooms two and three have a built in cupboard or wardrobe. Concluding the first floor is a shower room/WC.
Warmth is provided by Biomass central heating with the boiler located in the garden room. The external windows are UPVC double glazed. Pv solar panels have been installed which reduce electricity bills and have feed directly the domestic hot water system.
Externally, there is off road parking for at least two cars, the detached double garage has a manual operated roller door, power and light. The gardens at the rear are most attractive and comprise of an initial patio seating area and a raised composite decking area. The rest of the area is laid to lawn with shrub and flower borders. The garden has the benefit of a shed, outside tap and at the front is a small store.
The village of South Petherwin is situated two miles South of Launceston and boasts a range of village amenities including a County Primary School, Parish Church and Methodist Chapel. The village Public House has recently reopened with new owners and will be serving food very soon. The ancient former market town of Launceston boasts a range of shopping, commercial, educational and recreational facilities and lies adjacent to the A30 trunk road giving access to Truro and West Cornwall in one direction and Exeter and beyond in the opposite direction.
WC 5'1" x 2'3" (1.55m x 0.69m).
Utility Cupboard 7' x 2'1" (2.13m x 0.64m).
Kitchen 12'8" x 12'8" (3.86m x 3.86m).
Lounge 16'8" (5.08m) max x 11'7" (3.53m) max.
Garden Room 18'5" x 8'2" (5.61m x 2.5m).
Office 15'2" x 5'2" (4.62m x 1.57m).
Bedroom 1 12'8" (3.86m) max x 14'6" (4.42m) max.
En-suite 9'6" x 6'10" (2.9m x 2.08m).
Bedroom 2 9'8" max x 13'9" max (2.95m max x 4.2m max).
Bedroom 3 6' x 13'10" (1.83m x 4.22m).
Shower Room/WC 5'7" x 3'4" (1.7m x 1.02m).
Double Garage 15'6" x 18'8" (4.72m x 5.7m).
Shed 10' x 3' (3.05m x 0.91m).
Services Mains water and electricity. Private drainage. Superfast fibre broadband is connected to the property.
Tenure Freehold.
Viewing arrangements Strictly by appointment with the selling agent.
The information provided about this property does not constitute or form part of an offer or contract, nor may be it be regarded as representations. All interested parties must verify accuracy and your solicitor must verify tenure/lease information, fixtures & fittings and, where the property has been extended/converted, planning/building regulation consents. All dimensions are approximate and quoted for guidance only as are floor plans which are not to scale and their accuracy cannot be confirmed. Reference to appliances and/or services does not imply that they are necessarily in working order or fit for the purpose. Suitable as a retirement home.
Property info
For more information about this property, please contact
Homewise Ltd, BN11 on +44 1273 283174 * (local rate)
Disclaimer
Property descriptions and related information displayed on this page, with the exclusion of Running Costs data, are marketing materials provided by Homewise Ltd, and do not constitute property particulars. Please contact Homewise Ltd for full details and further information. The Running Costs data displayed on this page are provided by PrimeLocation to give an indication of potential running costs based on various data sources. PrimeLocation does not warrant or accept any responsibility for the accuracy or completeness of the property descriptions, related information or Running Costs data provided here.


























.png)