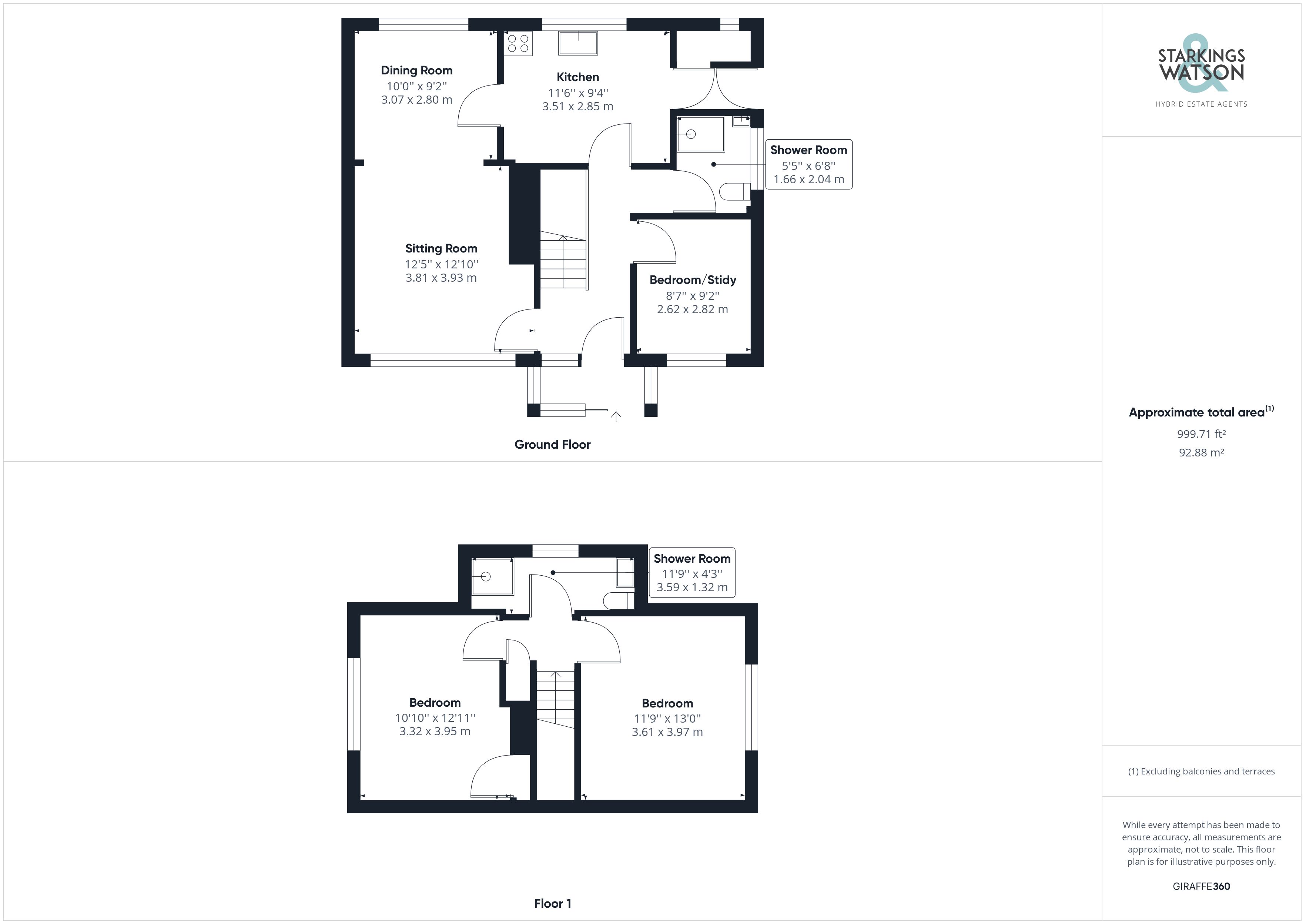Property for sale in Critoph Close, Poringland, Norwich NR14
* Calls to this number will be recorded for quality, compliance and training purposes.
Property features
- No Chain
- Detached Chalet with Great Extension Potential (stp)
- Dual Aspect Sitting/Dining Room
- Kitchen with Walk-in Pantry/Utility Space
- Three Bedrooms
- Family Bathroom & Shower Room
- One Car Garage & Driveway
- Wrap Around Lawned Gardens
Property description
No chain. This detached chalet requires updating and modernisation, with accommodation of 999 Sq. Ft (stms). The property offers an extended and flexible layout, with extensive outbuildings and a south facing garden. With a prominent corner plot just off shotesham road, the property is perfectly situated for local amenities and schooling. Boasting large windows on every side that keep the house light and bright all day long, the accommodation includes a porch and hall entrance, 12' sitting room with picture window to front, and open plan 10' dining room. The kitchen also sits off the hall, with a rear access and pantry cupboard. A bedroom/study and shower room can also be found downstairs. Heading up, two double bedrooms and a shower room lead off the landing. A garage and parking can be found to front, whilst solar panels also produce electricity and a feed in tariff. Temporary outdoor sheds, a vast loft space, and under-eave spaces offer great storage.
In summary no chain. This detached chalet requires updating and modernisation, with accommodation of 999 Sq. Ft (stms). The property offers an extended and flexible layout, with extensive outbuildings and a south facing garden. With a prominent corner plot just off shotesham road, the property is perfectly situated for local amenities and schooling. Boasting large windows on every side that keep the house light and bright all day long, the accommodation includes a porch and hall entrance, 12' sitting room with picture window to front, and open plan 10' dining room. The kitchen also sits off the hall, with a rear access and pantry cupboard. A bedroom/study and shower room can also be found downstairs. Heading up, two double bedrooms and a shower room lead off the landing. A garage and parking can be found to front, whilst solar panels also produce electricity and a feed in tariff. Temporary outdoor sheds, a vast loft space, and under-eave spaces offer great storage.
Setting the scene Occupying a sweeping corner plot, low level fencing encloses a street side lawned front and side garden, whilst pebbles and paving stones form a driveway leading to the one car garage. Gates installed in 2022 open into the private, connected back and side gardens, enclosed by tall hedges and one year-old timber panelled fencing. Walk out to head off to the shops, nearby conservation area, or along miles of public footpaths crisscrossing the surrounding farmlands.
The grand tour Heading inside, a sliding uPVC door opens into a brightly lit add on entrance porch, with an internal door leading into the central entrance hall. With bedroom/study and bathroom on one side and open-plan sitting/dining room on the other, the central hallway leads to a long kitchen that looks into the back garden. Brand-new fitted carpets extend throughout the ground floor. The three-piece shower room was newly re-modelled in 2022, and adjacent front bedroom/study freshly decorated in 2023. The open plan sitting and dining spaces include a working fireplace frontage by a gas fire. What you just cannot miss though, is the sunny picture window at the front, directly opposite a matching window to the rear. The dining room leads straight into a long, move-in-ready kitchen, with generous storage, inset sink, ever-practical draining board, and a full complement of appliances that includes a ceramic induction cooker, fridge/freezer, multi-function convection oven, washing machine, and freestanding microwave and space for appliances. Do not miss the kitchen's rear lobby that adds a walk-in pantry/utility space and door leading out to the detached single-car garage. The central carpeted staircase includes enclosed under-stair storage. The stairs lead up to two spacious bedrooms that share a three piece shower room in between. The upstairs shower room was professionally extended in 2016. Upstairs there is a large loft space and various eaves storage spaces the entire length of the house for an immense amount of interior storage space.
The great outdoors With a reputation in the neighbourhood for its past garden prowess, you could restore the wrap-around gardens and feature pond as the focal point to the property, or use the land to expand into new garage and living spaces (stp). Non-permanent outbuildings can help you store your equipment as you realise the properties full potential.
Out & about Situated within the highly sought after South Norwich village of Poringland. The village itself offers every amenity a family could need, including doctors, dentist, shops, schools and regular bus links to Norwich. Still a rural village, various walks and parks can be enjoyed, with other villages and hamlets close by offering further walks and public houses.
Find us Postcode : NR14 7LF
What3Words : ///tailwind.deflation.armrest
virtual tour View our virtual tour for a full 360 degree of the interior of the property.
Property info
For more information about this property, please contact
Starkings & Watson, NR14 on +44 1508 338819 * (local rate)
Disclaimer
Property descriptions and related information displayed on this page, with the exclusion of Running Costs data, are marketing materials provided by Starkings & Watson, and do not constitute property particulars. Please contact Starkings & Watson for full details and further information. The Running Costs data displayed on this page are provided by PrimeLocation to give an indication of potential running costs based on various data sources. PrimeLocation does not warrant or accept any responsibility for the accuracy or completeness of the property descriptions, related information or Running Costs data provided here.


































.png)
