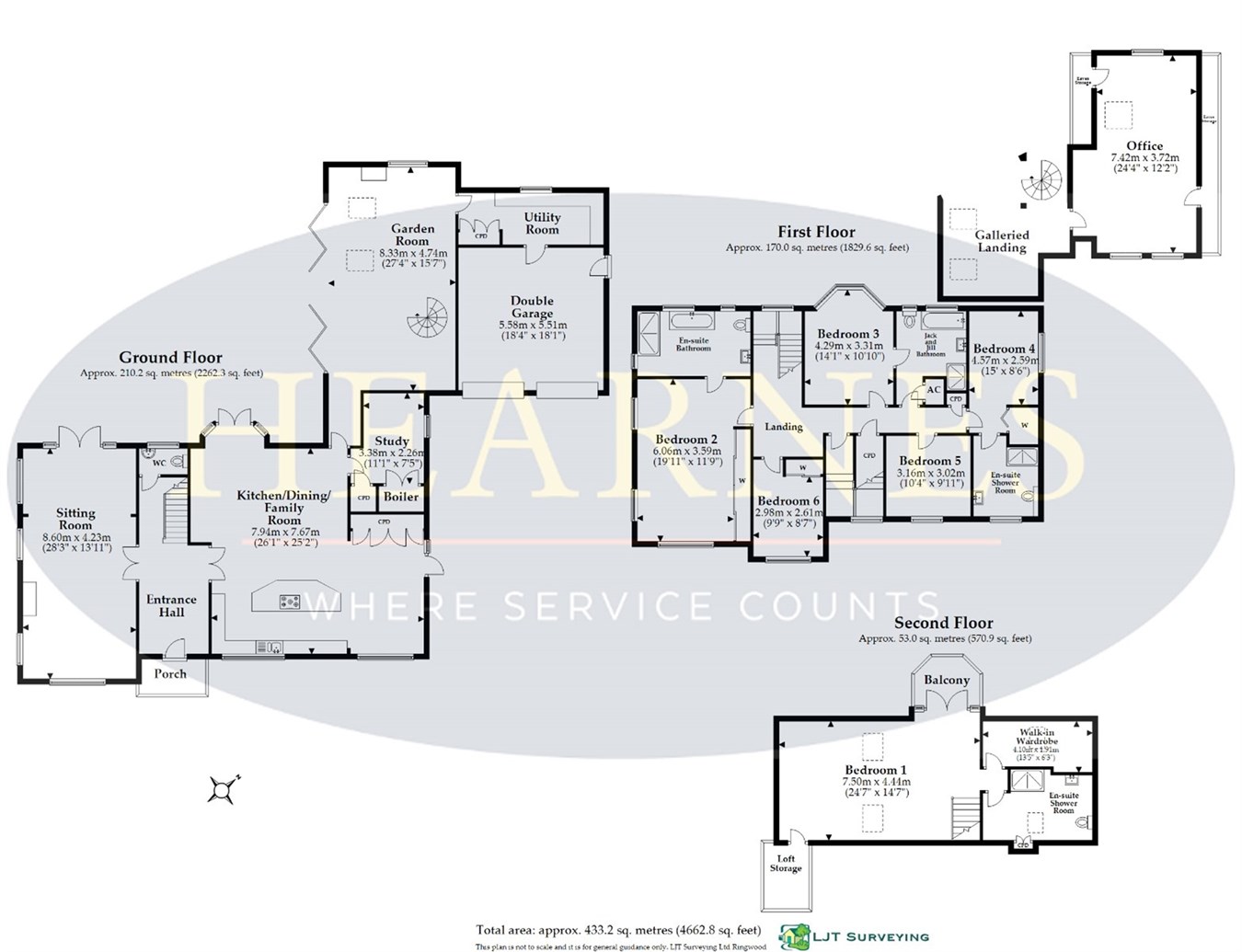Detached house for sale in Glenferness Avenue, Talbot Woods, Bournemouth BH3
* Calls to this number will be recorded for quality, compliance and training purposes.
Property features
- Substantial detached character house
- Six bedrooms
- Four ensuites
- Two formal reception rooms
- Spacious open plan kitchen/dining/family room
- Ample off road parking and double garage
- Large private plot
- Premier Talbot Woods location
Property description
Whilst retaining many original character features, this home has been extensively modernised during recent years to incorporate the very latest interior fixtures and fittings selected to facilitate modern day luxury living.
Upon entering the property, a welcoming reception hallway leads to all ground floor accommodation and offers stairs leading to the first floor. There are three generous reception rooms and study, all three of which provide access to the grounds. From the dual aspect living room, with feature gas fireplace, double French doors open to the large westerly facing rear garden. An impressive open plan kitchen with both dining area and snug, is fitted with high quality appliances, contrasting work surface, base and eye level units and central island. From the kitchen there is access to the side of the property, rear garden and outdoor seating areas, a perfect spot to relax in the evening or dine al fresco.
Leading from the kitchen, a simply stunning reception room with vaulted ceiling, wood burning stove, full-height windows and full length bi-fold doors opening onto an expansive terrace. From the family room, a spiral staircase leads up to a mezzanine and onto a large office/bedroom presently used as a cinema room and study. The ground floor is completed with a modern study, WC and fully refitted utility room with electric heated flooring providing access to the double garage.
On the first floor a large landing provides storage, access to five double bedrooms and the family bathroom. The second bedroom benefits from a pleasant outlook over the front and side of the property with fitted wardrobes, stunning ensuite with walk in shower, free standing bath, WC and contemporary design double width wash basin. Bedroom three is a large double room with adjoining 'Jack and Jill' luxury bathroom comprising of walk-in shower with splash screen, bath and WC. Bedroom four is another spacious double, featuring integrated storage and modern ensuite shower room. Bedrooms five and six are both double in size, with bedroom six benefitting from integrated wardrobes. Both bedrooms are served by the beautifully re-fitted family bathroom.
On the top floor, the master bedroom suite is accessed by a private staircase leading from the landing. This impressive room benefits from a spacious balcony overlooking the rear garden, separate walk-in dressing room and recently refitted ensuite.
A particular feature of the property is the spectacular wrap around westerly aspect garden, with the property being positioned on a very large and secluded plot, approximately 0.75 of an acre. The gardens are private and beautifully landscaped both front and rear with a level lawn adjacent the extensive patio.
To the front of the property there is a spacious driveway providing plenty of parking accessed via an electric gate, leading to a double garage with electric up and over doors. To the side of the property there is access for further off road parking.
Council tax band: G EPC rating: C
agents note: The heating system, mains and appliances have not been tested by Hearnes Estate Agents. Any areas, measurements or distances are approximate. The text, photographs and plans are for guidance only and are not necessarily comprehensive. Whilst reasonable endeavours have been made to ensure that the information given in our sales particulars are as accurate as possible, this information has been provided to us by the seller and is not guaranteed. Any intending buyer should not rely upon the information we have supplied and should satisfy themselves by inspection, searches, enquiries, and survey as to the correctness of each statement before making a financial or legal commitment. We have not checked the legal documentation to verify the legal status, including the lease term and ground rent and escalation of ground rent of the property (where applicable). A buyer must not rely upon the information provided until it has been verified by their own solicitors.
Property info
For more information about this property, please contact
Hearnes Estate Agents, BH1 on +44 1202 979783 * (local rate)
Disclaimer
Property descriptions and related information displayed on this page, with the exclusion of Running Costs data, are marketing materials provided by Hearnes Estate Agents, and do not constitute property particulars. Please contact Hearnes Estate Agents for full details and further information. The Running Costs data displayed on this page are provided by PrimeLocation to give an indication of potential running costs based on various data sources. PrimeLocation does not warrant or accept any responsibility for the accuracy or completeness of the property descriptions, related information or Running Costs data provided here.



















































.png)