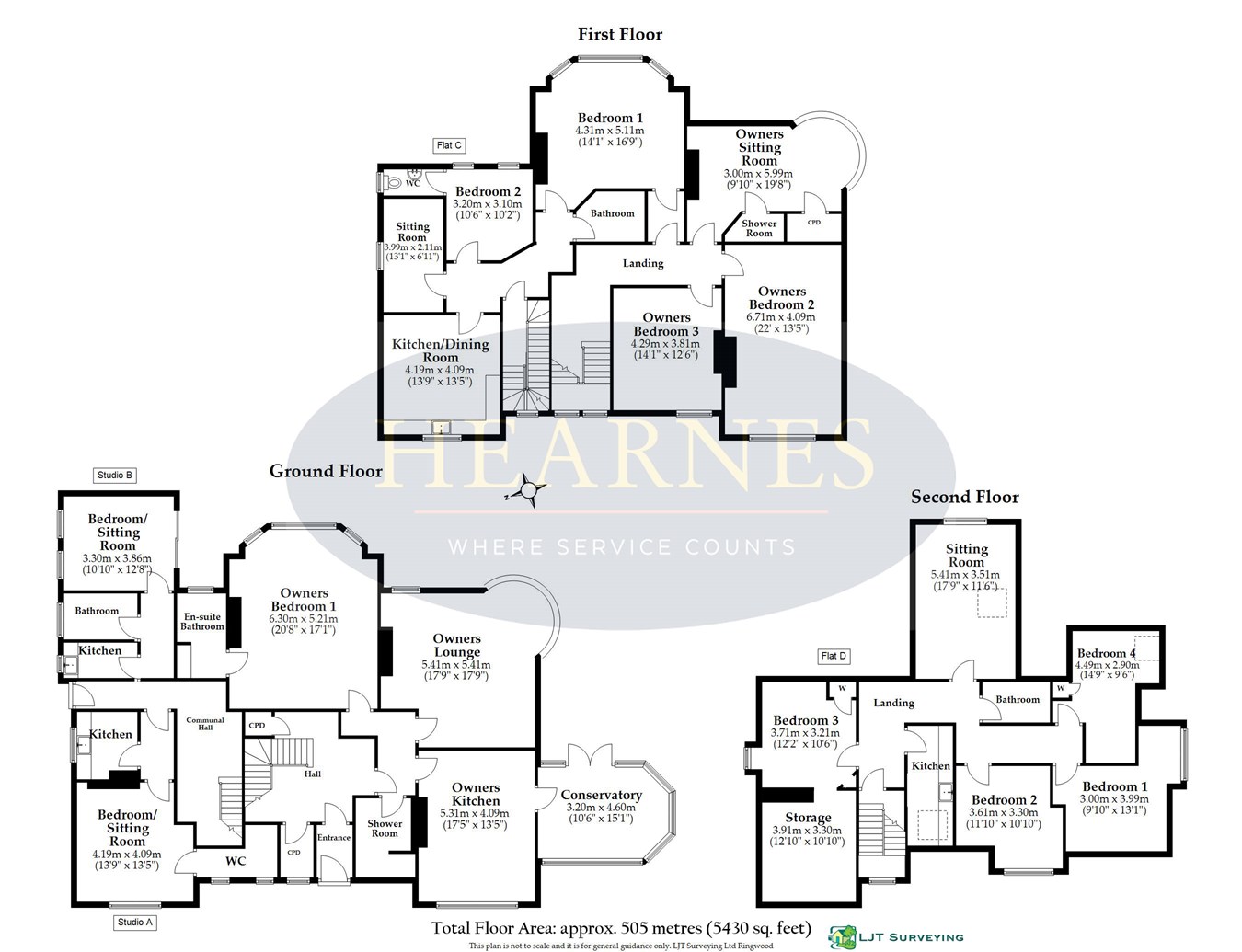Detached house for sale in St Anthonys Road, Meyrick Park, Bournemouth BH2
* Calls to this number will be recorded for quality, compliance and training purposes.
Property features
- Stunning Edwardian character home
- Seven + bedrooms with flexible accommodation
- Potential for further development STPP
- Superb wrap around garden
- Period features throughout
- Ample off road parking and detached garage
- Cellar storage
- Excellent current home and rental income
- Close to West Hants and Meyrick Park leisure clubs
- Close to local transport links and Bournemouth Town Centre
Property description
Under the current ownership for over three decades, the property has been thoughtfully converted to offer both a comfortable living space and an income-generating opportunity. The owner's accommodation spans two floors and comprises an impressive reception hall and a sitting room with a delightful bay window, providing picturesque views of the rear garden. Additionally, there is a spacious master bedroom with an en suite bathroom and direct access to the rear garden, a generously sized fitted kitchen/dining room, a conservatory, three further bedrooms, a shower room, and a ground floor shower room.
Many of the rooms still retain their original feature fireplaces, and there is also a cellar, adding to the property's unique charm and providing additional storage space.
Accessible from both the front and rear, there is a single-storey garage that previously had planning permission (now expired) for the following:
- Demolition of the existing garage and construction of an indoor swimming pool – Planning Granted on 14/08/14
- Demolition of the existing garage and alterations, along with a single-storey extension to the ground floor flat – Planning Granted on 31/07/15
The opportunity exists to reapply for one of these lapsed consents, further enhancing this already remarkable home.
The rear garden is predominantly laid to lawn and wraps around to a paved area adjacent to the conservatory, providing an ideal space for al-fresco dining and entertaining.
Currently, four apartments within the property are let to various tenants on Assured Shorthold Tenancy (AST) agreements. It is understood that the current owner generates an excellent annual income (Ask for further details). Therefore, in our professional opinion, there is an opportunity to either continue with the existing arrangement or explore alternative options to maximize the property's potential or conversion back in to a large family home is relatively straight froward.
Agents note: The heating system, mains and appliances have not been tested by Hearnes Estate Agents. Any areas, measurements or distances are approximate. The text, photographs and plans are for guidance only and are not necessarily comprehensive. Whilst reasonable endeavours have been made to ensure that the information given in our sales particulars are as accurate as possible, this information has been provided to us by the seller and is not guaranteed. Any intending buyer should not rely upon the information we have supplied and should satisfy themselves by inspection, searches, enquiries, and survey as to the correctness of each statement before making a financial or legal commitment. We have not checked the legal documentation to verify the legal status, including the lease term and ground rent and escalation of ground rent of the property (where applicable). A buyer must not rely upon the information provided until it has been verified by their own solicitors.
Property info
For more information about this property, please contact
Hearnes Estate Agents, BH1 on +44 1202 979783 * (local rate)
Disclaimer
Property descriptions and related information displayed on this page, with the exclusion of Running Costs data, are marketing materials provided by Hearnes Estate Agents, and do not constitute property particulars. Please contact Hearnes Estate Agents for full details and further information. The Running Costs data displayed on this page are provided by PrimeLocation to give an indication of potential running costs based on various data sources. PrimeLocation does not warrant or accept any responsibility for the accuracy or completeness of the property descriptions, related information or Running Costs data provided here.










































.png)