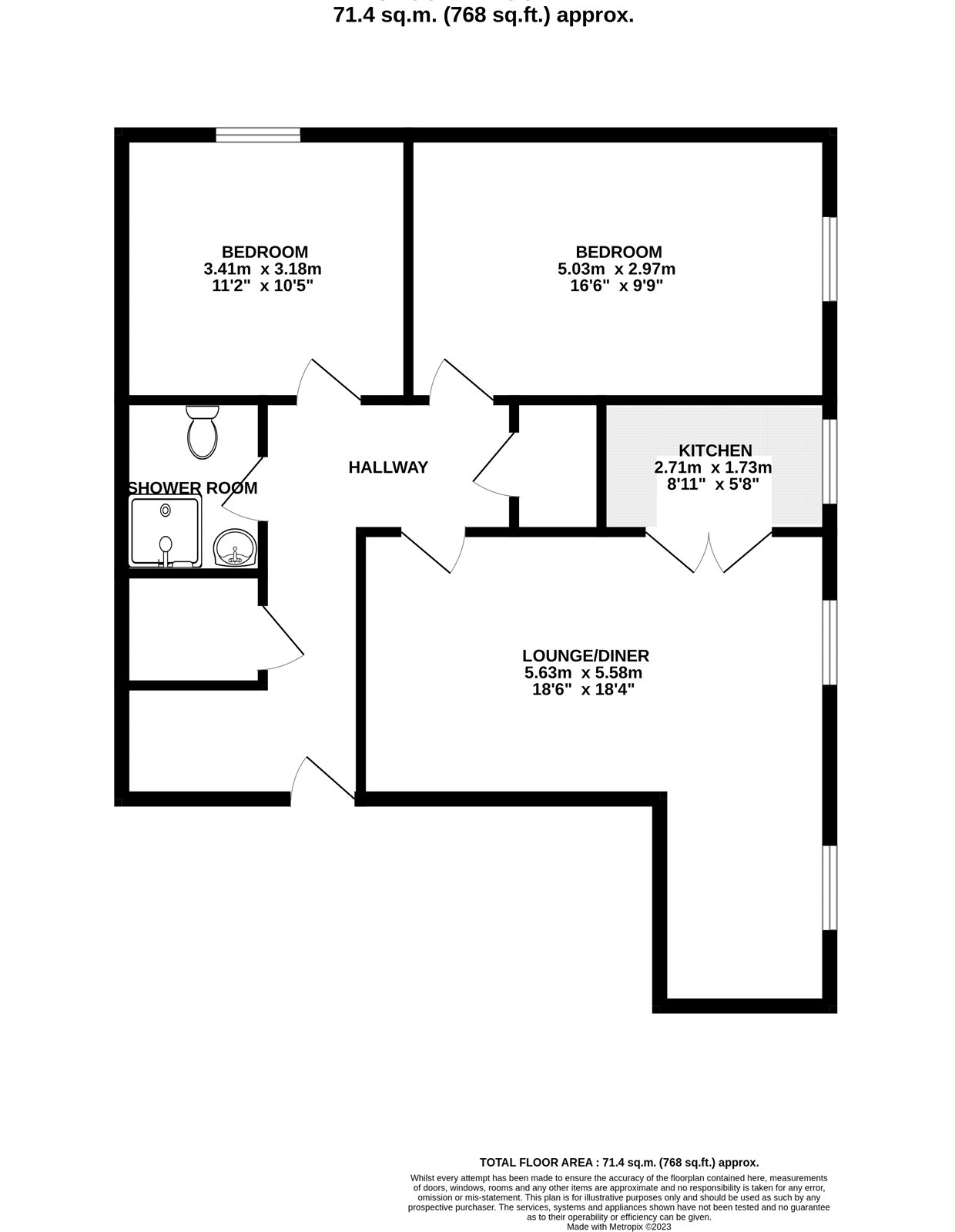Flat for sale in Kennett Court, Oakleigh Close BR8
* Calls to this number will be recorded for quality, compliance and training purposes.
Property features
- Retirement Apartment
- Top Floor
- Lift to All Floors
- Warden Assisted
- Two Bedrooms
- Lounge With Dining Area
- Modern Kitchen and Shower Room
- Communal Parking
Property description
This top floor retirement apartment is situated in the heart of Swanley Town Centre, offering convenient access to a range of local shops and amenities, all within walking distance. The development caters specifically to the over 55's, providing a peaceful and secure environment for its residents.
The apartment complex comprises a total of 75 apartments. Residents will benefit from communal parking facilities.
The accommodation within the apartment includes a spacious lounge with a designated dining area and a modern kitchen. There are two double bedrooms within the apartment and a modern shower room.
For ease of accessibility, a lift is available within the development, granting residents easy access to all floors. Additionally, there is a communal residents lounge, providing a welcoming space for socializing and community events. Residents can also make use of the convenient laundry room facilities within the complex.
This retirement apartment offers a comfortable and convenient lifestyle for those over 55, with its prime location, modern amenities, and the opportunity to engage in a community.
Exterior
Communal Grounds
Communal Parking
Key terms
Lease Term 125 from 1/2/1996
Unexpired Lease Term 98 years
Ground Rent £581.38
Next Review September 2023
Annual Service Charge £3,364.38
Entrance Hall
Entrance door. Alarm system. Storage heater. Two storage cupboards.
Lounge (18' 4" x 12' 3" (5.6m x 3.73m))
Double glazed window. Carpet. Feature fireplace.
Dining Area (8' 0" x 6' 0" (2.44m x 1.83m))
Double glazed window. Carpet.
Kitchen (8' 11" x 5' 8" (2.72m x 1.73m))
Double glazed window. Range of wall and base units with work surfaces over.
Bedroom (16' 6" x 9' 9" (5.03m x 2.97m))
Double glazed window. Storage heater. Range of built in bedroom furniture.
Bedroom (11' 2" x 9' 9" (3.4m x 2.97m))
Double glazed window. Carpet.
Shower Room
Shower cubicle. Vanity wash basin. Low level WC. Extractor.
Property info
For more information about this property, please contact
Robinson Jackson - Swanley, BR8 on +44 1322 584700 * (local rate)
Disclaimer
Property descriptions and related information displayed on this page, with the exclusion of Running Costs data, are marketing materials provided by Robinson Jackson - Swanley, and do not constitute property particulars. Please contact Robinson Jackson - Swanley for full details and further information. The Running Costs data displayed on this page are provided by PrimeLocation to give an indication of potential running costs based on various data sources. PrimeLocation does not warrant or accept any responsibility for the accuracy or completeness of the property descriptions, related information or Running Costs data provided here.




























.png)

