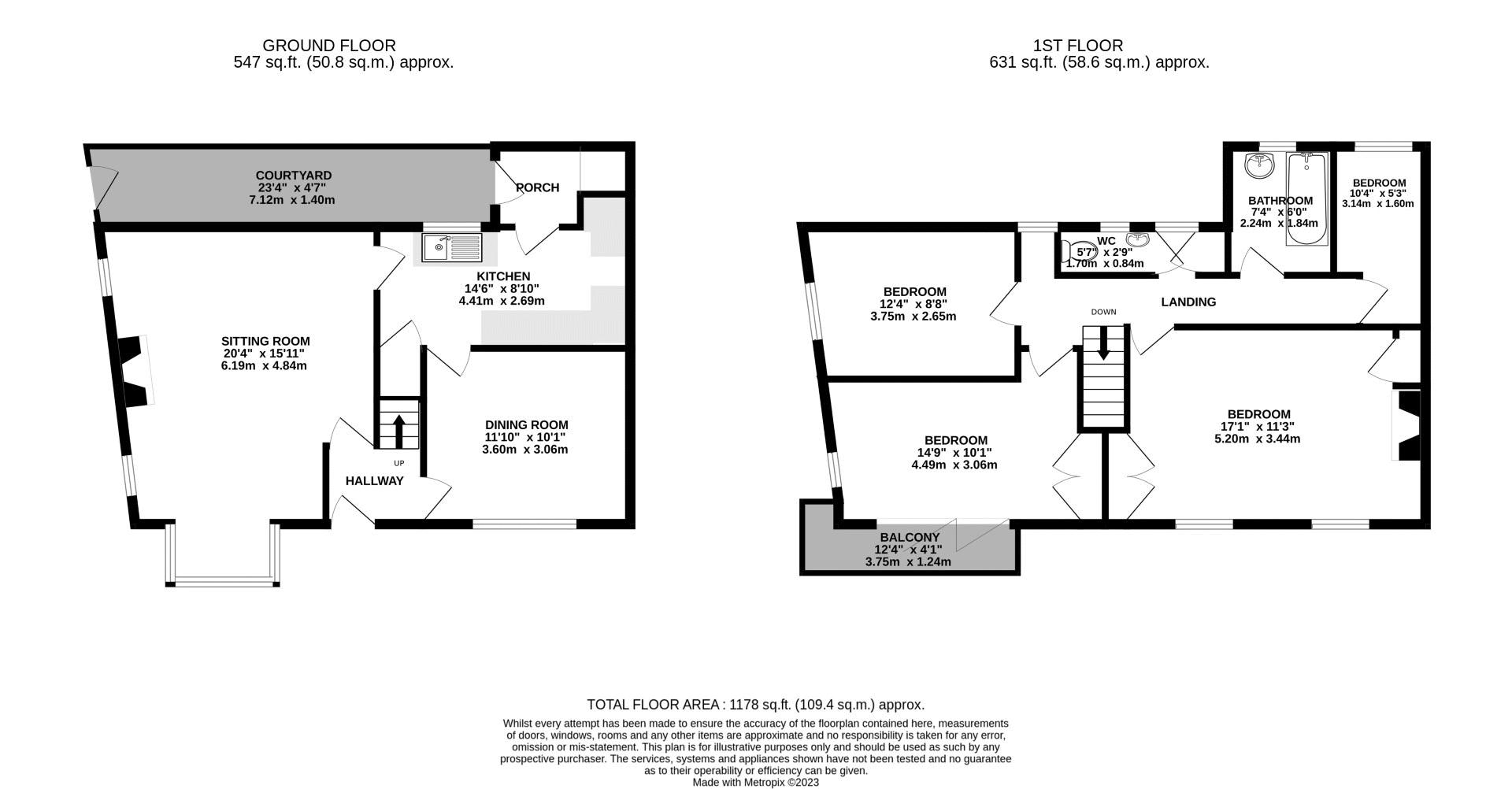Semi-detached house for sale in Summerhouse Path, Lynmouth EX35
* Calls to this number will be recorded for quality, compliance and training purposes.
Property features
- Heart of Lynmouth
- Tucked-away location
- 4 bedrooms
- 2 Receptions
- Patio Garden
- Balcony
- Partial Sea View
- Village Views
- Near to Car Park
- Superfast Broadband available
Property description
Great new price for this hidden gem! This light and airy house, in a quiet, tucked away spot, is just moments from the heart of this beautiful Exmoor harbour village. Four bedrooms, two receptions, balcony and private, patio garden. Perfect holiday retreat or work-from-home. Great mobile signal and Superfast Broadband available.
Approach
The property is approached through a full-height wooden gate to concrete steps, which rise to the gravelled patio area in front of the house. Three steps lead to a part-glazed wooden front door.
Hall
Vinyl floor. Ceiling light. Radiator. Smoke detector. Doors to Living room & Dining room.
Stairs with fitted carpet rise to the first floor.
Living Room
Wooden floorboards. Ceiling light. A double-aspect room, with double-glazed windows in a square bay to the front. Two Radiators. Two double-glazed windows to the side. Stone-composite fireplace and hearth with electric fire.
Kitchen
Vinyl floor. Range of base and wall units with wood-effect worktop over. Fitted wine cooler. Ceramic sink and drainer with Victorian-style brass mixer tap. Space and plumbing for dishwasher. Space for fridge-freezer. Splash-back tiling on three sides. Electric oven with four-ring ceramic hob. Small recess with shelving. Under-stairs cupboard. Double-glazed window to the rear. Door to the rear leads to
Utility Room
Large opaque window to the rear. Shelving. Space and plumbing for washing machine/ dryer. Light. Part-glazed wooden door to
Rear Courtyard
Corrugated plastic roofing. Concrete paving. Shelving. Outside tap. Lighting.
Dining Room
Wooden floorboards. Ceiling light. Double-glazed windows to the front. Deep sill used as window seat. Radiator.
First Floor Landing
Fitted carpet. Ceiling light. Double-glazed window to the rear. Smoke alarm. Loft hatch (Loft not inspected). Airing cupboard. Doors to bedrooms one, two, three and four. Door to bathroom.
Bedroom One
Painted wooden floorboards. Two double-glazed windows to the front. Ceiling light. Radiator. Fitted wardrobe. Recess to one side. Shelved cupboard.
Bathroom
Vinyl floor. Radiator. Opaque double-glazed window to the rear. Tiled on two sides. Panel-enclosed bath with separate chrome taps. Electric shower above. Pedestal wash basin with separate chrome taps. Small shelf. Towel rail.
Bedroom Two
Painted wooden floorboards. Radiator. Fitted wardrobes. Central ceiling light. Double-glazed French doors to the front, which lead on to the balcony. Double-glazed window to the side.
Balcony
Wrap-around balcony to front and side with space for small table & chairs. Partial sea views and village views.
Bedroom Three
Wood-effect lino floor. Radiator. Double-glazed window to the side. Central ceiling light.
Bedroom Four
Fitted carpet. Double-glazed window to the rear. Central ceiling light. Shelving for storage.
Separate WC
Vinyl floor. Ceiling light. Low level flush WC. Small wash basin with chrome taps. Small radiator. Opaque double-glazed window to rear. Extractor fan.
Property info
For more information about this property, please contact
Exmoor Property, EX35 on +44 1598 457989 * (local rate)
Disclaimer
Property descriptions and related information displayed on this page, with the exclusion of Running Costs data, are marketing materials provided by Exmoor Property, and do not constitute property particulars. Please contact Exmoor Property for full details and further information. The Running Costs data displayed on this page are provided by PrimeLocation to give an indication of potential running costs based on various data sources. PrimeLocation does not warrant or accept any responsibility for the accuracy or completeness of the property descriptions, related information or Running Costs data provided here.
































.gif)

