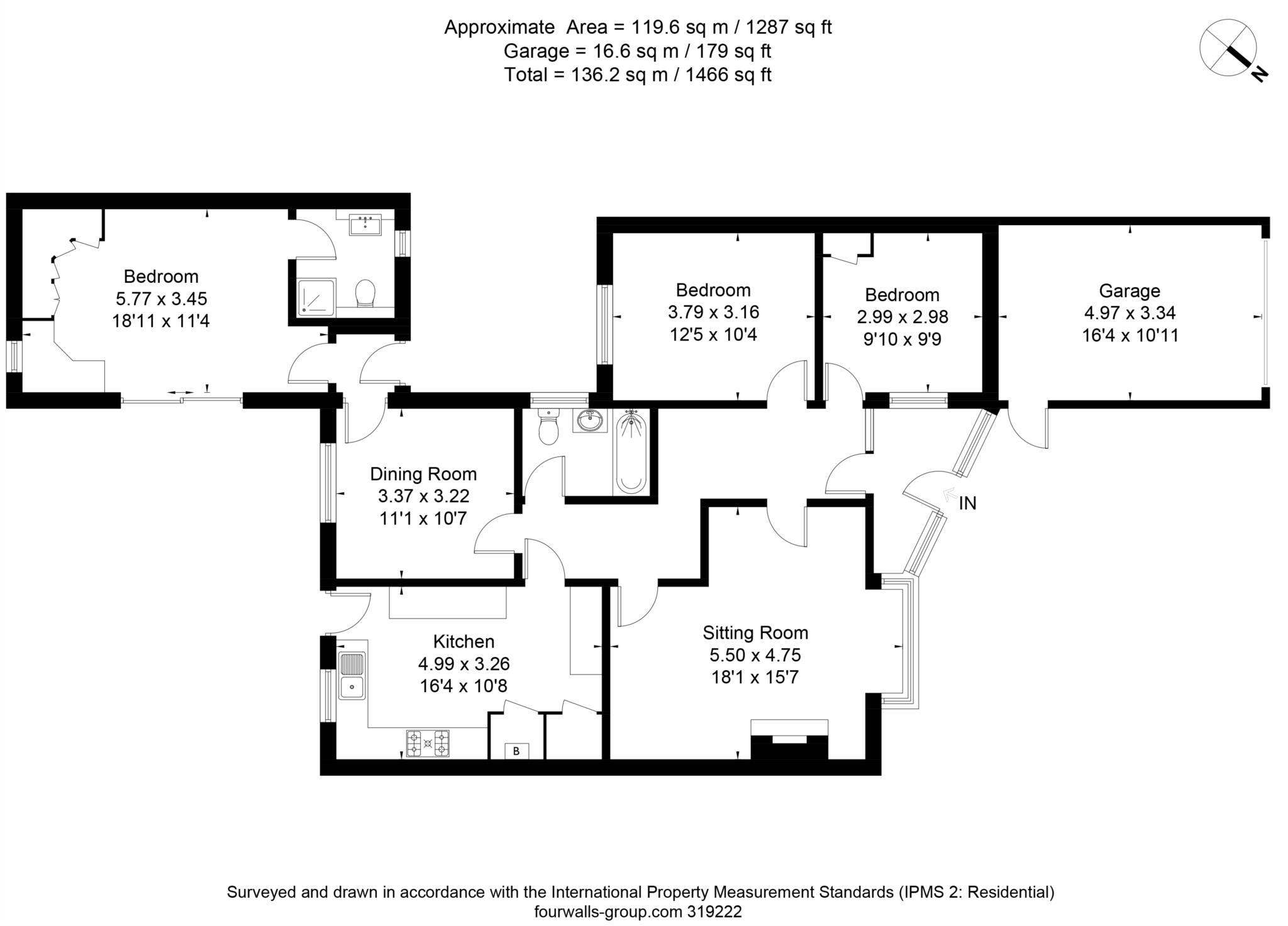Detached bungalow for sale in Hyde Lane, Marlborough SN8
* Calls to this number will be recorded for quality, compliance and training purposes.
Property features
- Hall
- Sitting room
- Dining room
- Kitchen/breakfast room
- Master bedroom with en suite shower room
- Family bathroom
- Pretty front and rear garden
- Single garage
- Parking for at least 3 vehicles
- No chain.
Property description
The property
Situated in a no through road and within a short walk of the High Street, this detached bungalow offers well-proportioned accommodation with scope to update and alter/extend to suit individual needs, subject to any necessary planning/building regulation permissions. An entrance porch leads to a spacious hallway that in turn leads to all rooms. The sitting room is a generous size with a large window to the front aspect and also has a fireplace and coved ceilings. The kitchen has room for table for four and is well fitted with matching farmhouse style base units. There is a an integrated gas hob, electric oven, space for a washing machine and a cupboard housing the wall mounted gas boiler (installed 2022). A door leads to the rear terrace and garden. The dining room has a window to the rear and from here leads to a door that opens to a small private courtyard garden. The master bedroom is a large double and has plenty of fitted wardrobes and a dressing table. There is also an en suite shower room. There is a family bathroom with a white suite and serves bedrooms two and three.
Garden & grounds
The property is accessed via a short lane located off Hyde Lane, just behind the High Street. The property has ample parking with a hardstanding driveway and an additional gravel area. The front garden is laid to lawn with flower beds and mature conifers. The driveway leads to a single garage with light and power. Side access exists to the southerly facing rear garden, which has a lovely patio terrace that has steps down the lawn that is flanked by well-stocked flower and shrub borders
services: Septic tank drainage. Mains water. Mains gas (combination boiler). Council Tax Band: E £2801.82 2023/24.
What3words /// launched.once.organisms
Notice
Please note we have not tested any apparatus, fixtures, fittings, or services. Interested parties must undertake their own investigation into the working order of these items. All measurements are approximate and photographs provided for guidance only.
Property info
For more information about this property, please contact
Brearley & Rich Estate Agents, SN8 on +44 1672 595947 * (local rate)
Disclaimer
Property descriptions and related information displayed on this page, with the exclusion of Running Costs data, are marketing materials provided by Brearley & Rich Estate Agents, and do not constitute property particulars. Please contact Brearley & Rich Estate Agents for full details and further information. The Running Costs data displayed on this page are provided by PrimeLocation to give an indication of potential running costs based on various data sources. PrimeLocation does not warrant or accept any responsibility for the accuracy or completeness of the property descriptions, related information or Running Costs data provided here.























.png)
