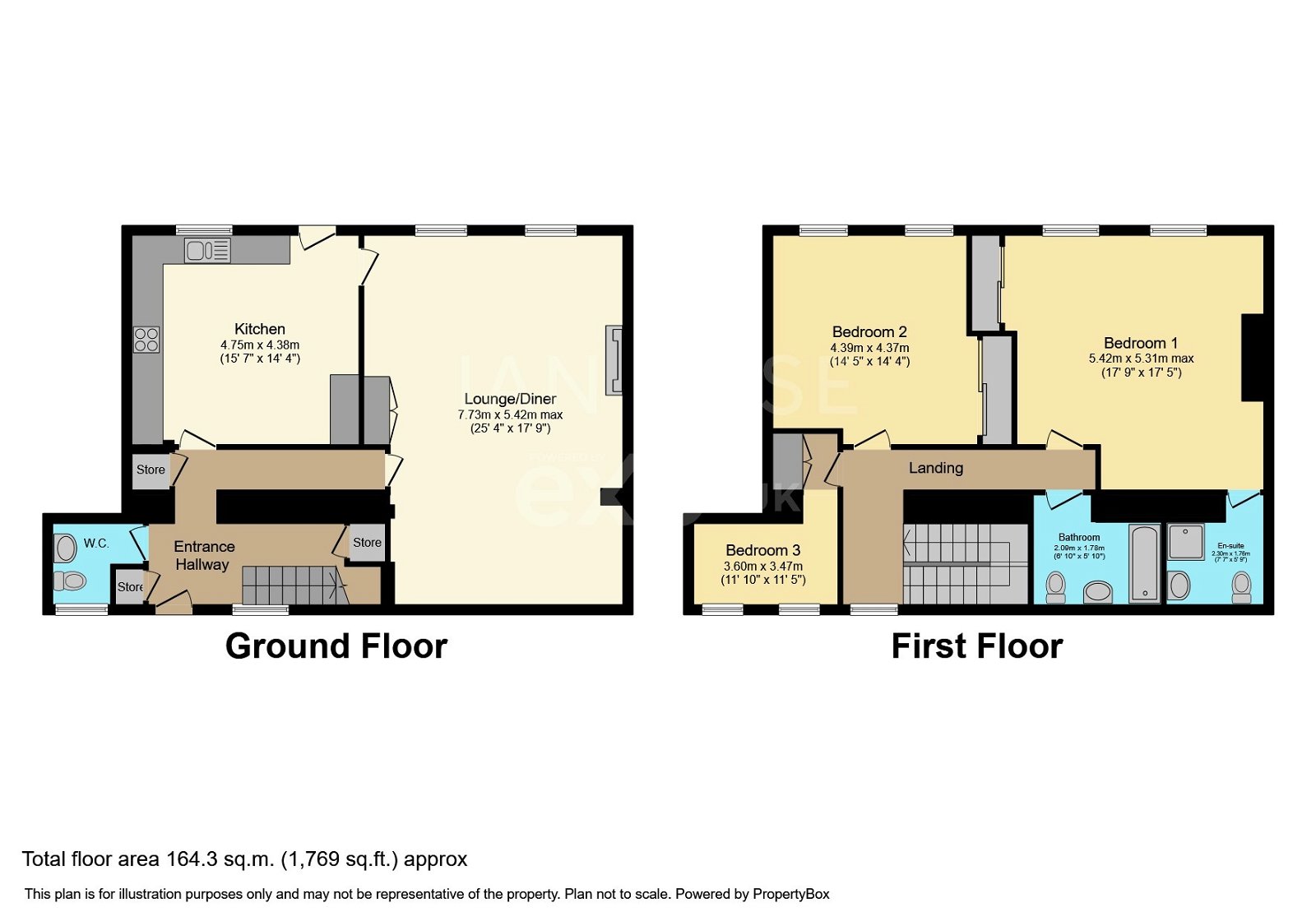Town house for sale in Strawberry How, Cockermouth CA13
* Calls to this number will be recorded for quality, compliance and training purposes.
Property features
- Converted Grade II Listed Grammar School
- Three Double Bedrooms
- En-Suite Shower Room
- Beautiful Townhouse on The Edge of Cockermouth
- EPC Rating C
- Two Allocated Parking Spaces
- Ideal For A Family Or Investor
- Close To The Lake District National Park
- Downstairs WC
- Quote Ref: IR0425
Property description
Found in a highly sought after development is this superb three double bedroomed town house, the property forms part of the converted grade II listed grammar school in Cockermouth and offers easy access to Cockermouth town centre, the Lake District National Park, the A66 and M6 motorway. This Property has been finished to an extremely high standard throughout and briefly comprises entrance hallway, lounge/diner, kitchen and WC to the ground floor. To the first floor there are three double bedrooms, master bedroom with en-suite and a modern family bathroom. Externally there are two allocated parking spaces and a patio area. This property also benefits from communal gardens with all residents having access to the surrounding grounds which include wonderful woodland walks. This property would be ideally suited for a family or investor, viewing is highly recommended to avoid disappointment. Call now to arrange a viewing, quoting reference IR0425.
Entrance Hall
Fitted with a timber framed door to the front elevation, timber framed sash window to the front elevation, two radiators, coving, alarm panel, carbon monoxide alarm, timber framed doors leading to under-stairs storage cupboard, storage cupboard housing the wall mounted boiler, downstairs WC, kitchen and lounge/diner. Stairs leading to the first floor landing.
Lounge/Diner
A grand lounge fitted with two timber framed windows to the rear elevation, timber framed doors to built-in storage cupboard, two radiators, feature fireplace, television point, coving and timber framed door to the kitchen.
Kitchen
Fitted with a comprehensive range of base and eye level units with work surfaces over, stainless steel sink with mixer tap and drainer unit, four ring gas hob with AEG extractor fan over, integrated AEG oven/grill, Beko dishwasher and fridge/freezer unit, radiator, extractor fan, tiled splash backs, timber framed window to the rear elevation and part glazed timber framed door to the rear elevation.
WC
Fitted with low level WC, wash hand basin, radiator and timber framed sash window to the front elevation.
First Floor
Landing
Fitted with timber framed sash window to the front elevation, radiator, smoke alarm, timber framed doors leading to bedrooms and family bathroom.
Bedroom One
A wonderful size master bedroom fitted with two timber framed sash windows to the rear elevation, radiator, fitted wardrobes, television point, telephone point and timber framed door to en-suite shower room.
En-suite
Fitted with shower cubicle, low level WC, wash hand basin, heated towel rail, spotlights and extractor fan.
Bedroom Two
A fantastic size double bedroom fitted with two timber framed sash windows to the rear elevation, fitted wardrobes, radiator and television point.
Bedroom Three
A good size double bedroom fitted with two timber framed sash windows to the front elevation, timber framed doors to built-in storage cupboard, television point and radiator.
Bathroom
A modern fitted three piece suite comprising bath with shower overhead, low level WC, wash hand basin, heated towel rail, spotlights, extractor fan and part tiled walls.
Externally
There is one allocated parking space to the front and rear of the property, patio area and well maintained communal gardens.
Tenure
Leasehold with 982 years remaining on the lease. Ground rent is £450 per annum which covers the shared roof and communal areas.
Council Tax
Used as a holiday let, currently registered under business rates.
Property info
For more information about this property, please contact
eXp World UK, WC2N on +44 1462 228653 * (local rate)
Disclaimer
Property descriptions and related information displayed on this page, with the exclusion of Running Costs data, are marketing materials provided by eXp World UK, and do not constitute property particulars. Please contact eXp World UK for full details and further information. The Running Costs data displayed on this page are provided by PrimeLocation to give an indication of potential running costs based on various data sources. PrimeLocation does not warrant or accept any responsibility for the accuracy or completeness of the property descriptions, related information or Running Costs data provided here.



























.png)
