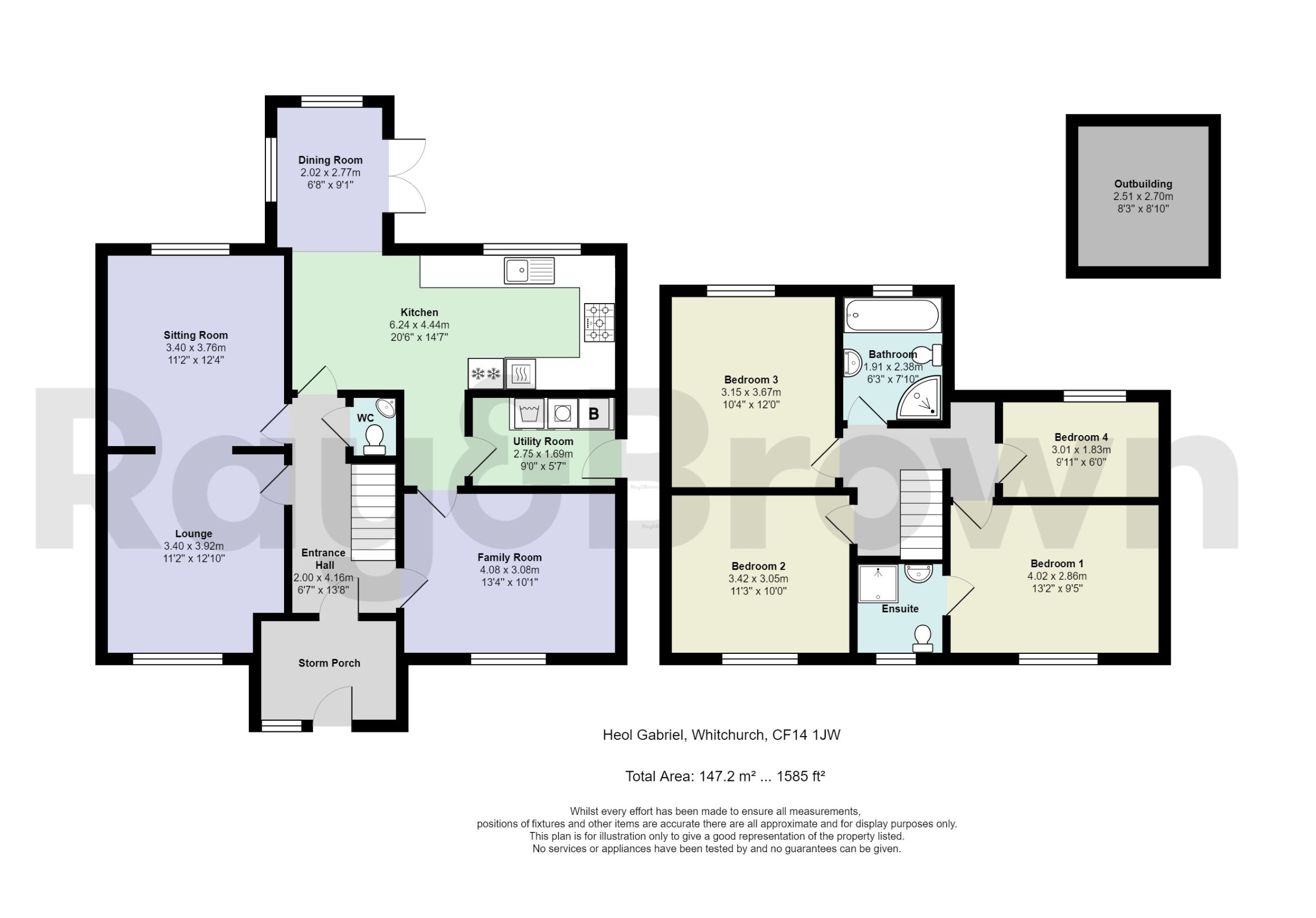Semi-detached house for sale in Heol Gabriel, Whitchurch, Cardiff CF14
* Calls to this number will be recorded for quality, compliance and training purposes.
Property features
- 4 Bedrooms
- Ensuite Shower
- Extended
- Good Schools
- Off-street parking
- Sought-after location
- Spacious family home
Property description
Description
Spacious 4 bedroom home on Heol Gabriel, Whitchurch. This property has 3 large reception rooms. Open plan kitchen and dining area. Ensuite to the master. Off road parking. School catchment for English Whitchurch Primary / Whitchurch High. Welsh catchment for Melin Gruffydd / Glantaf.
Council Tax Band: E
Tenure: Freehold
Front
Offroad parking, block paved driveway. Frontage laid to lawn. Front boundary wall. Access to the property via uPVC front door giving access to a porch.
Porch (1.9m x 2.6m)
Access from the front uPVC door. Pendant Light. Laminate flooring. Space for storage and coat hooks. UPVC door leading through to the entrance hallway.
Entrance Hall (4.16m x 2.00m)
Accessed from the porch. Leading to the family room, stairwell to the first floor. Access to the lounge, sitting room, w/c and kitchen. Wood effect laminate flooring. Central heating. Dado rail. Pendant Light.
WC
Accessed from the entrance hallway. Tiled walls. Corner wash hand basin, W/C.
Lounge (3.92m x 3.40m)
Accessed from the entrance hallway and providing open access to the sitting room. Double glazed window to the front of the property. Fireplace and decorative surround. Floor laid to carpet. Light fitting.
Sitting Room (3.76m x 3.40m)
Accessed from the entrance hallway. Open access between the lounge and sitting room. Double glazed window to the rear garden. Floor laid to carpet. Light fitting. Central heating.
Dining Room (2.77m x 2.02m)
Access from the kitchen, providing access to the garden through french doors. Spot light fitting. Double glazed windows looking to the rear garden.
Kitchen (4.44m x 6.24m)
Access from the entrance hallway and the family room. Providing access through to the dining area. Wood laminate flooring. Fitted kitchen units. Sink & Drainer. Above counter tiling. Fitted extractor hood. Gas hobs. Eye level integrated ovens. Integrated dishwasher. Spot lights. Space for free standing fridge freezer. Central heating
Utility (2.75m x 1.69m)
Accessed from the kitchen and providing access to the garden through a uPVC glazed door. Plumbing for a washing machine. Space for a drier. Wall mounted combi boiler. Light fitting. Space for a full height fridge freezer.
Family (3.08m x 4.08m)
Accessed from the entrance hall, and access through to the kitchen. Wood Laminate flooring. Pendant Light. Double glazed window to the front of the property. Central heating.
Bedroom 1 (2.86m x 4.02m)
Accessed from the landing. Floor laid to carpet. Pendant Light. Central Heating. Double glazed window looking to the front of the property. Access to the en-suite.
En-Suite (1.71m x 1.63m)
Accessed from Bedroom 1. Corner Shower cubicle, with thermostatic shower. Floor to ceiling tiling. Wash hand basin above pedestal. W/C. Linoleum flooring. Light fitting. Double glazed opaque window looking to the front of the property.
Bedroom 2 (3.05m x 3.42m)
Accessed from the landing. Floor laid to carpet. Pendant Light. Central Heating. Double glazed window looking to the front of the property.
Bedroom 3 (3.67m x 3.15m)
Accessed from the landing. Floor laid to carpet. Pendant Light. Central Heating. Double glazed window looking to the rear of the property.
Bedroom 4 (1.83m x 3.01m)
Accessed from the landing. Floor laid to carpet. Pendant Light. Central Heating. Double glazed window looking to the rear of the property.
Bathroom (2.38m x 1.91m)
Accessed from the landing. Corner Shower cubicle, with thermostatic shower. Floor to ceiling tiling. Wash hand basin above pedestal. W/C. Lvt flooring. Spot lights. Heated towel rail. Double glazed opaque window looking to the rear of the property.
Rear Garden
Accessed via the side gate, accessed from the back door located in the utility and from the french doors in the dining area. Garden features a brick storage shed. The garden is laid to stone tiles and decking. Raised borders along the rear boundary.
Property info
For more information about this property, please contact
Ray & Brown, CF14 on +44 29 2227 8511 * (local rate)
Disclaimer
Property descriptions and related information displayed on this page, with the exclusion of Running Costs data, are marketing materials provided by Ray & Brown, and do not constitute property particulars. Please contact Ray & Brown for full details and further information. The Running Costs data displayed on this page are provided by PrimeLocation to give an indication of potential running costs based on various data sources. PrimeLocation does not warrant or accept any responsibility for the accuracy or completeness of the property descriptions, related information or Running Costs data provided here.



























































.png)
