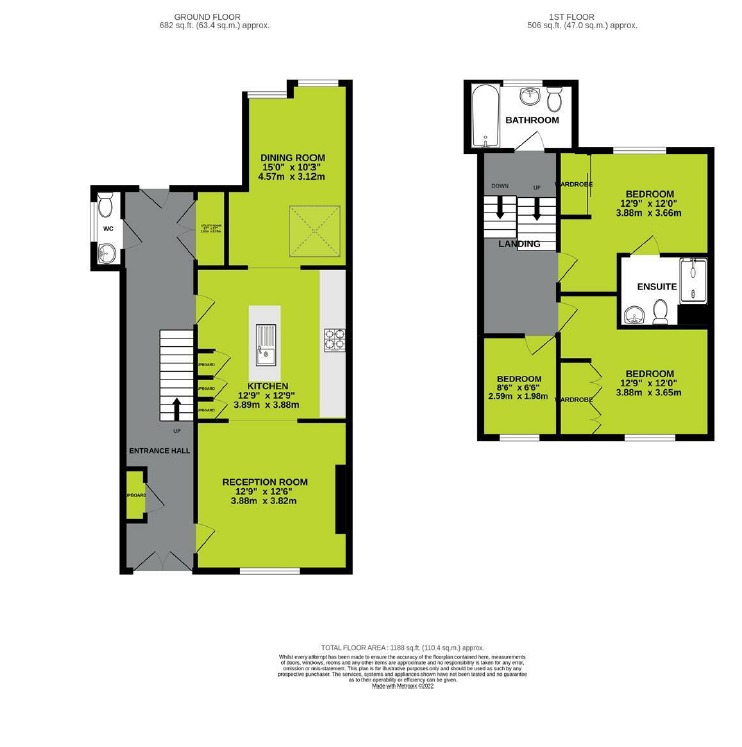Terraced house for sale in West Cadets Apartments, Langhorne Street, Royal Military Academy, Woolwich, London SE18
* Calls to this number will be recorded for quality, compliance and training purposes.
Property features
- Victorian 3 bedroomed family house with en-suite & ground floor W.C.
- On site gymnasium (charges apply)
- Allocated parking and secure onsite cycle storage facility.
- Stunning setting within the formal Grade II listed building.
- Gated development with onsite Concierge service.
- Cricket pitch and private gardens within the development.
- Located next to nursery's, schools and colleges.
- Many original features remain within the house, including bare brick work and original doors.
- Tastefully decorated home boasting large living space, quality shutters throughout.
- Chain free, book your viewing without delay.
Property description
Grade II Three Bedroom Two Storey Family Home Situated Within A Gated Community, Chain Free.
The Royal Military Academy was established in 1741 to train officers for the Royal Artillery and Royal Engineers regiments in the British Army. Many famous officers were trained at the facility including Sir Winston Churchill and Lord Kitchener.
The historic buildings were in full occupation until 1939 when the Royal Military Academy was closed and Sandhurst opened as an amalgamation of both institutes.
The Royal Military Academy is a collection of Grade II listed buildings and a local landmark for Woolwich, with easy access to transportation facilities, schools, and open spaces including Woolwich Common and Oxleas Woods. We would suggest this is a fantastic opportunity to live in a quiet development with an abundance of amenities close by.
Lease
The balance of a 125 year lease, created on the 1st December 2008. To be confirmed by the Vendors Solicitors.
Service charge
£2,200 per annum. To be confirmed by the Vendor's solicitor.
Ground Rent
£400 per annum. To be confirmed by the Vendor's solicitor.
Insurance Charges
£2,074 per annum. To be confirmed by the Vendor's solicitor
Property info
For more information about this property, please contact
By Design, SE18 on +44 20 3641 8877 * (local rate)
Disclaimer
Property descriptions and related information displayed on this page, with the exclusion of Running Costs data, are marketing materials provided by By Design, and do not constitute property particulars. Please contact By Design for full details and further information. The Running Costs data displayed on this page are provided by PrimeLocation to give an indication of potential running costs based on various data sources. PrimeLocation does not warrant or accept any responsibility for the accuracy or completeness of the property descriptions, related information or Running Costs data provided here.
































.png)
