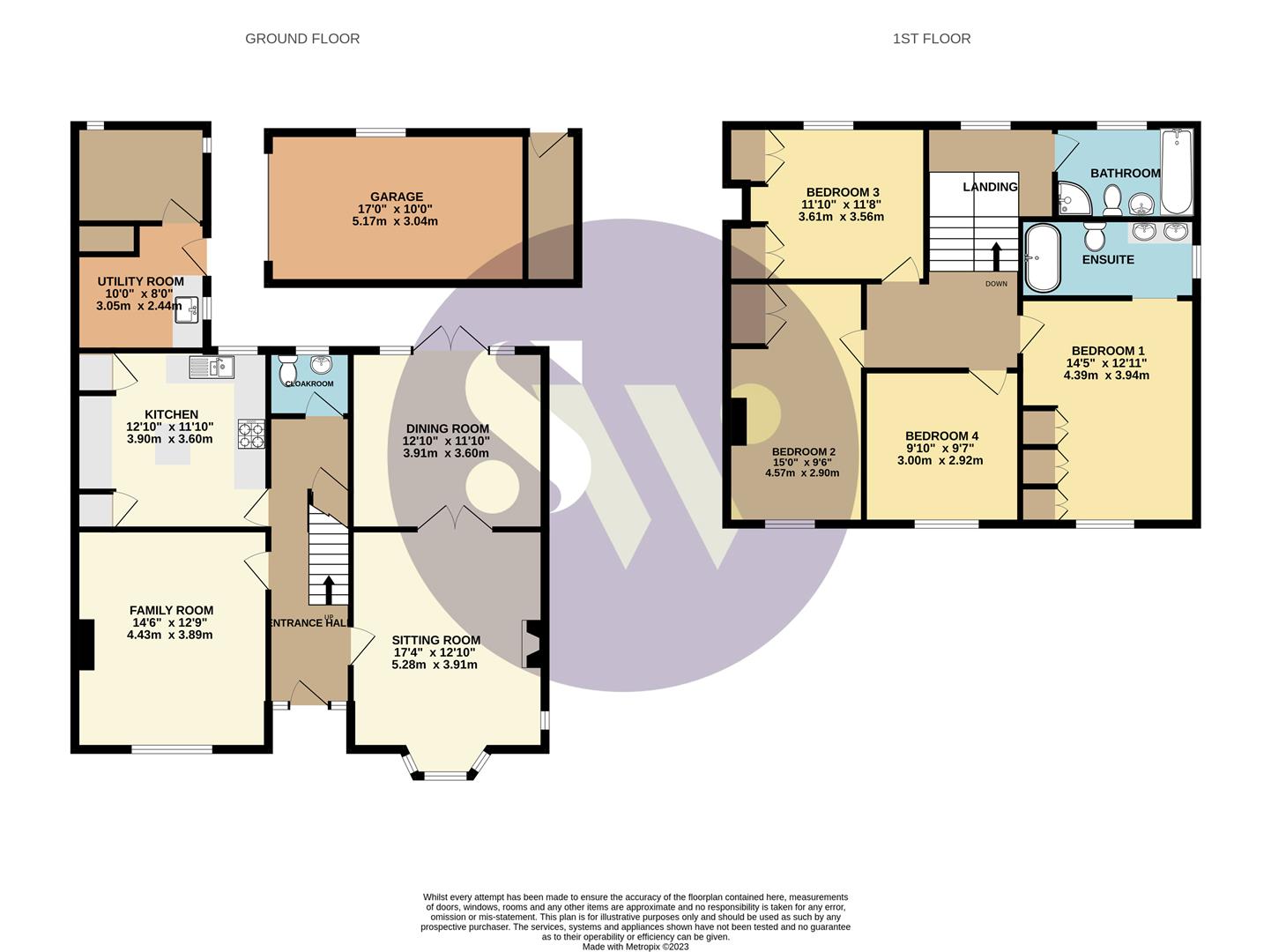Detached house for sale in Debdale Road, Wellingborough NN8
* Calls to this number will be recorded for quality, compliance and training purposes.
Property features
- Victorian detached house
- Three reception rooms
- Four double bedrooms
- En-suite to the master bedroom
- Walking distance to Hatton Park and Town
- Garage and off road parking
- Excellent location
- Walled front and rear gardens
- Council tax band: E
- EPC Rating: F/33
Property description
This pretty late Victorian Villa situated within the prime residential area of Hatton Park. The property has excellent family accommodation with original features, high ceilings, Minton floor tiles in the porch and entrance hall, and garden walled on both sides. Currently has a single garage with a store, but there is room for a double garage. The property is well decorated throughout in Farrow and Ball colours. The part coloured glass glazed front door opens on to an airy entrance hall, which continue into the downstairs cloakroom which has a sash window, and Vernon Tutbury fittings. A doorway to the right leads to the bay-fronted sitting room with fireplace, feature glazed window, and oak flooring, double doors lead to the dining room with feature alcove and French doors to the patio and garden. To the left is the family room, with sash windows to the front, coving, picture rail and a fireplace. This room could be knocked through to the adjoining kitchen for open plan living. The kitchen is fitted with an extensive range of Shaker style units, including pull-out larder, dresser, fitted Neff fridge freezer, electric double oven, grill and gas hob with extractor unit over, and ceramic one and a half bowl sink. Beyond the kitchen is the utility room with built in broom cupboard, and butler sink. A door opens to the boiler/drying room/linen store, and a further door to the rear patio and garden. The master bedroom with tall sash window to the front and coving has a range of Sharp wardrobes, a feature archway leads to the ensuite with bath and shower over, Vernon Tutbury toilet and his and her sinks in a vanity unit. Bedrooms 2 and 3 are good sized doubles with period features and fitted cupboards, Bedroom 4 which is currently an Office which will take a double bed. A galleried landing with a tall feature sash window leads to the Family Bathroom with bath and separate shower cubicle. Outside the front and rear garden have been professionally landscape
Property info
24Debdaleroadwellingborough-High (5).Jpg View original

For more information about this property, please contact
Simpson & Weekley, NN8 on +44 1933 329874 * (local rate)
Disclaimer
Property descriptions and related information displayed on this page, with the exclusion of Running Costs data, are marketing materials provided by Simpson & Weekley, and do not constitute property particulars. Please contact Simpson & Weekley for full details and further information. The Running Costs data displayed on this page are provided by PrimeLocation to give an indication of potential running costs based on various data sources. PrimeLocation does not warrant or accept any responsibility for the accuracy or completeness of the property descriptions, related information or Running Costs data provided here.


































.png)
