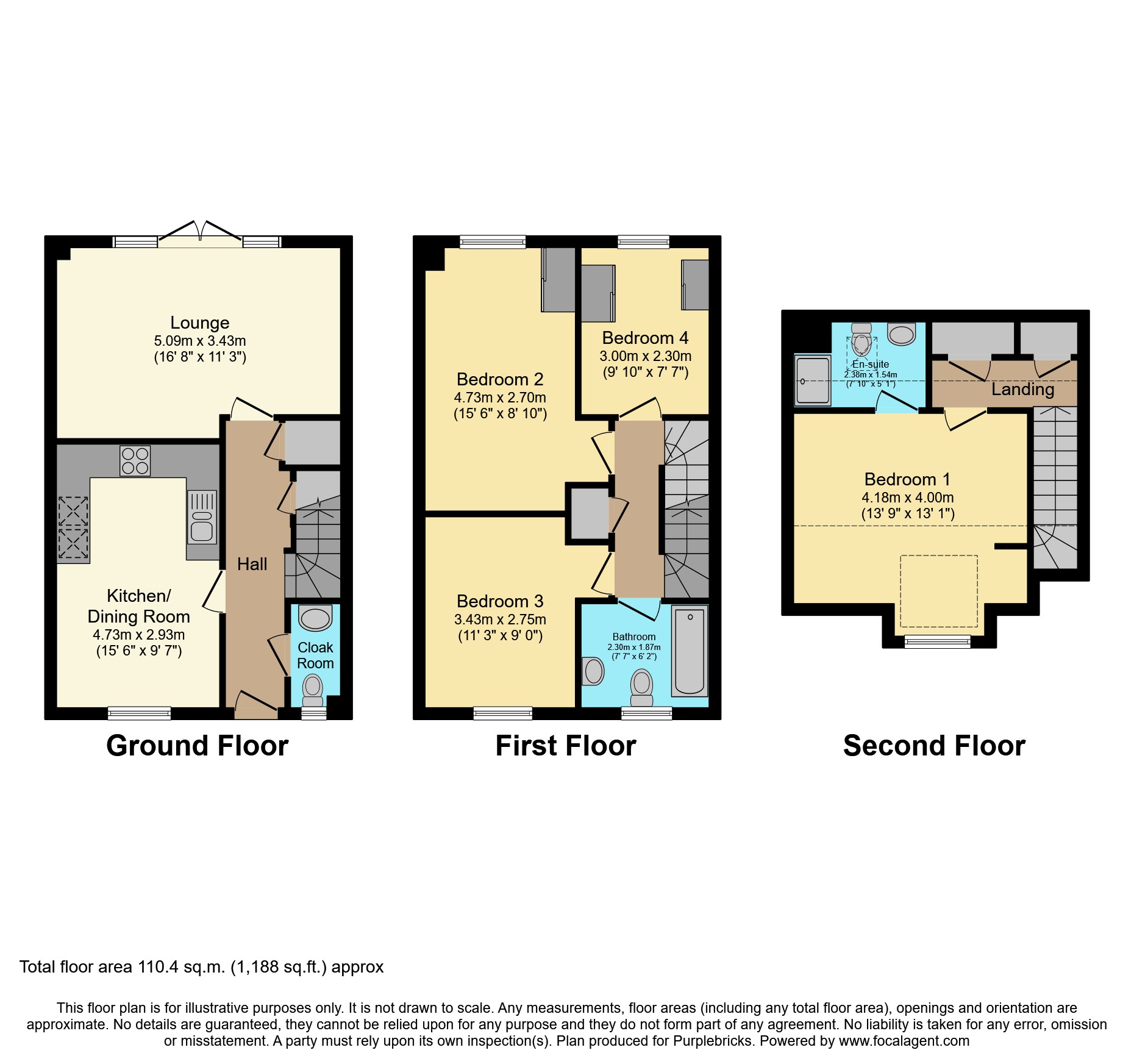Semi-detached house for sale in Chimney Avenue, Maidstone ME14
* Calls to this number will be recorded for quality, compliance and training purposes.
Property features
- Four bedroom semi-detached house
- Less than 2 years old. No onward chain
- The mill at springfield development
- Cloakroom, bathroom & en-suite shower room
- All very good size bedrooms
- Garage and driveway
- Close to the town centre
- Close to two stations
- Immaculate presentation throughout
- Must be viewed to be fully appreciated
Property description
Guide price £500,000 to £520,000
The Wilmington Semi combines the impressive architecture of the Regent collection, with the flexibility of two and a half storey living, to create a spacious home that's perfect for the larger family, including a magnificent main bedroom suite on the second floor. This property is under 2 years old and benefits with 8 years left on NHBC. It is also being sold with No onward chain!
The property comprises of a downstairs cloakroom, spacious kitchen diner with high quality porcelanosa tiles throughout, with fitted appliances and to the rear there is lounge which has French doors that lead out into the well looked after garden with larged decked area at the rear. On the first floor there are three very good size bedrooms and a family bathroom and on the top floor there is a spacious main bedroom larger mirrored built in wardrobes and en-suite shower room. Outside, to the front there is a driveway with space for 3 cars that leads to a single detached garage.
The Mill at Springfield is a prestigious new development offering luxury riverside in Maidstone. With a desirable location, right on the banks of the river Medway, it's the perfect setting for an invigorating morning run or relaxed evening stroll.
These fabulous homes will offer a luxury lifestyle, just minutes from Maidstone town centre and within walking distance of the station and a choice of outstanding schools.
These enviable homes are sure to be in huge demand so register now and make sure you don't miss out.
Entrance Hall
Cloak Room
Kitchen/Dining Room
4.73m x 2.93m
Lounge
5.09m x 3.43m
Landing
Bathroom
Bedroom Two
4.73m x 2.70m
Bedroom Three
3.43m x 2.75m
Bedroom Four
3.00m x 2.30m
Second Floor Landing
Bedroom One
4.18m x 4.00m
En-Suite Shower Room
Rear Garden
Garage
Driveway
Property Ownership Information
Tenure
Freehold
Council Tax Band
E
Disclaimer For Virtual Viewings
Some or all information pertaining to this property may have been provided solely by the vendor, and although we always make every effort to verify the information provided to us, we strongly advise you to make further enquiries before continuing.
If you book a viewing or make an offer on a property that has had its valuation conducted virtually, you are doing so under the knowledge that this information may have been provided solely by the vendor, and that we may not have been able to access the premises to confirm the information or test any equipment. We therefore strongly advise you to make further enquiries before completing your purchase of the property to ensure you are happy with all the information provided.
Property info
For more information about this property, please contact
Purplebricks, Head Office, B90 on +44 24 7511 8874 * (local rate)
Disclaimer
Property descriptions and related information displayed on this page, with the exclusion of Running Costs data, are marketing materials provided by Purplebricks, Head Office, and do not constitute property particulars. Please contact Purplebricks, Head Office for full details and further information. The Running Costs data displayed on this page are provided by PrimeLocation to give an indication of potential running costs based on various data sources. PrimeLocation does not warrant or accept any responsibility for the accuracy or completeness of the property descriptions, related information or Running Costs data provided here.



























.png)


