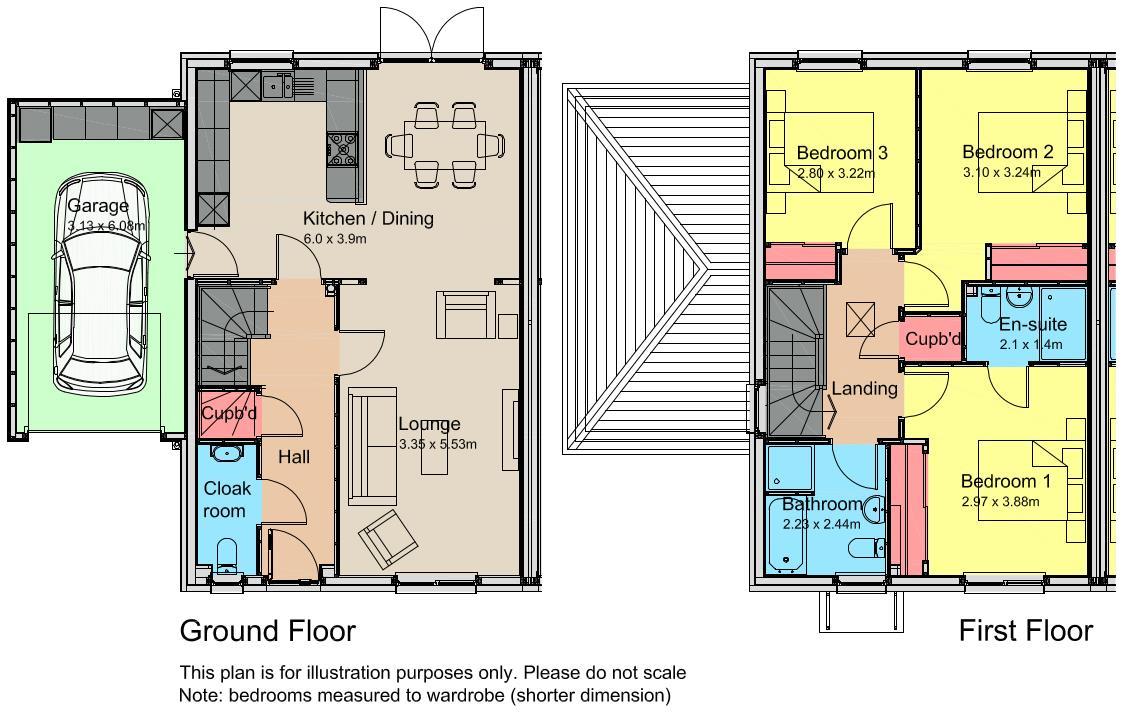Property for sale in Airlie View, Alyth, Blairgowrie PH11
* Calls to this number will be recorded for quality, compliance and training purposes.
Property features
- Stunning Semi Detached House
- Three Generous Bedrooms
- Triple Glazed Windows
- Low Eenergy Air Source Heating
- Outside Garden Tap
- Qualifies For First Home Buyer Fund
- This Property Comes With A Single Garage With An Electric Door And Solar Panels
- Desirable Location
Property description
Do you want a more sustainable home which will help to reduce your carbon footprint and lower energy bills?
Simple Approach are delighted to market this property which is believed to be one of the most energy efficient new homes in Perthshire and is conveniently located close to the beautiful village of Alyth.
The McNeil is a fantastic example of an eco friendly 3 bed semi - detached house. Comprising of a large open plan lounge kitchen/diner with patio doors leading to a wonderful outdoor patio allowing for the extension of dining in the warmth of the summer sunshine. For convenience the ground level also benefits from a WC. Level two of the property boasts a Master Bedroom with stylish Ensuite with vanity unit included. The property also boasts a further two good size bedrooms in addition to the family bathroom also with a vanity unit included and a separate shower Unit. Viewing is highly recommended to appreciate the fantastic and environmentally aware home on offer. This property also comes with a Single Garage with electric door, washing machine and work surface to rear elevation and Solar Panels. Mainstream Lenders offering Green Mortgages On This House. This property is an EPC Rating A+
Lounge (5.28 x 3.24 (17'3" x 10'7"))
Kitchen/Dining Room (5.85 x 3.74 (19'2" x 12'3"))
Entrance Hallway (5.30 x 1.23 (17'4" x 4'0"))
W/C (2.45 x 0.96 (8'0" x 3'1"))
Bathroom (2.37 x 2.15 (7'9" x 7'0"))
Front Bedroom (3.25 x 3.68 (10'7" x 12'0"))
Ensuite (1.38 x 2.12 (4'6" x 6'11"))
Bedroom (4.45 x 2.94 (14'7" x 9'7"))
Bedroom (2.69 x 3.29 (8'9" x 10'9"))
Property info
For more information about this property, please contact
Simple Approach Estate Agents, PH2 on +44 1738 301755 * (local rate)
Disclaimer
Property descriptions and related information displayed on this page, with the exclusion of Running Costs data, are marketing materials provided by Simple Approach Estate Agents, and do not constitute property particulars. Please contact Simple Approach Estate Agents for full details and further information. The Running Costs data displayed on this page are provided by PrimeLocation to give an indication of potential running costs based on various data sources. PrimeLocation does not warrant or accept any responsibility for the accuracy or completeness of the property descriptions, related information or Running Costs data provided here.































.png)
