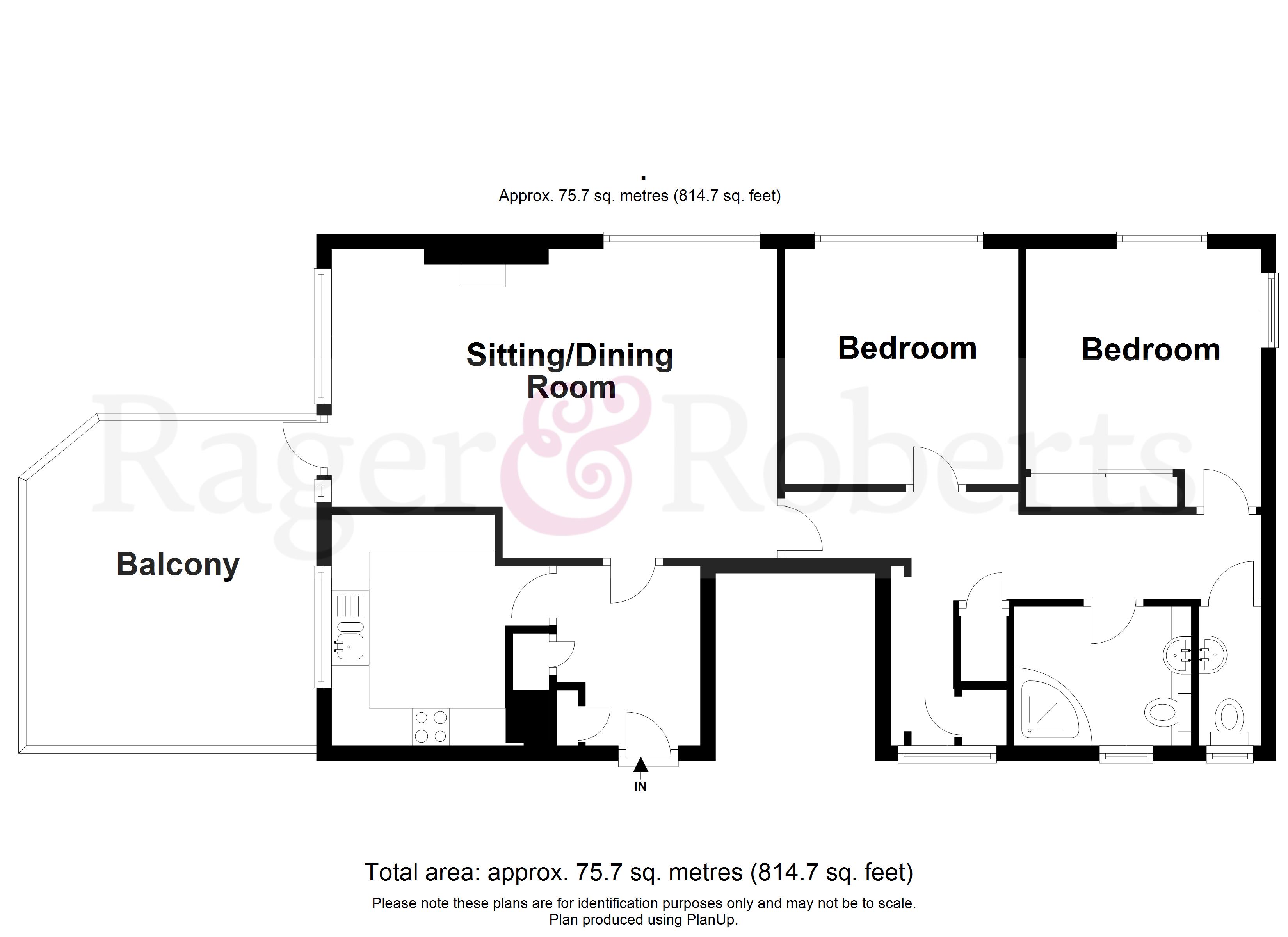Flat for sale in Chiswick Place, Eastbourne, East Sussex BN21
* Calls to this number will be recorded for quality, compliance and training purposes.
Property features
- Elegant communal entrance hall with passenger lift and staircase
- Entrance hall and large inner hall
- Cloakroom/wc
- Sitting/dining room
- 14' x 13' roof terrace
- Refitted kitchen
- 2 double bedrooms
- Refitted shower room with wc
- Gas fired central heating and double glazing
- Private store
Property description
Commanding glorious south westerly views over the adjacent Devonshire Park Lawn Tennis Club towards the South Downs and to the sea - A delightfully refurbished penthouse apartment. Council Tax Band C
This apartment has been the subject of considerable improvement in relatively recent years and is now most attractively presented. The outstanding views that this apartment commands from all of its principal rooms are almost unique in this west town centre location. Only an internal inspection will convey the high merit and appeal of the property. Available with no onward chain.<br /><br />West House is enviably located just to the west of the shopping facilities of the town centre and within easy reach of most of the amenities of the town including the principal shopping facilities as well as the station with rail services to London Victoria and to Gatwick. The Devonshire Park Theatres is nearby and the seafront is regarded as one of the finest Victorian seafronts on the south coast. Sporting facilities in Eastbourne area include 3 principal golf courses as well as bowling and croquet and sailing at the Eastbourne marina.
Entrance Hall
With radiator and range of fitted cupboards, entry phone system and refuse chute.
Sitting Room/Dining Room (5.97m x 4.11m (19' 7" x 13' 6"))
Into the wide recess, handsome period style stone fire surround for electric fire, 2 radiators, fine double aspect commanding breathtaking views to the south and west over the Devonshire Park Lawn Tennis Club toward the downs and toward the sea. Double glazed door to
Large Roof Terrace (4.52m x 3.96m (14' 10" x 13' 0"))
Commanding some of the finest views available from the west side of the town centre over the adjacent tennis courts toward the South Downs and toward the sea.
Refitted Kitchen (3.05m x 2.13m (10' 0" x 7' 0"))
Commanding views over Devonshire Park Theatre and equipped with a range of working surfaces with soft closing drawers and cupboards below and matching range of wall cabinets over, pull out corner carrousel cupboard unit, stainless steel sink unit with mixer tap, integrated appliances include the Neff oven and microwave oven, 4 ring ceran hob with filter hood over, Bosch dishwashing machine, eye level refrigerator with freezer unit below, tiled floor and part tiled walls.
Large Inner Hall
With radiator, range of fitted shelving with central glass fronted cabinet with cupboard below, shelved linen storage cupboard, laundry cupboard housing plumbing for washing machine and shelving.
Cloakroom
Refitted with wash basin and low level wc, radiator, tiled floor, part tiled walls, window.
Bedroom 1 (3.5m x 3.1m (11' 6" x 10' 2"))
With range of floor to ceiling fitted wardrobe cupboards, radiator and a fine double aspect including views over the tennis courts toward the downs and over Eastbourne towards Sussex Weald.
Bedroom 2 (3.12m x 3.05m (10' 3" x 10' 0"))
With radiator and glorious views over tennis courts and downs.
Large Refitted Shower Room
With large corner shower with wall mounted shower fittings, wash basin in vanity unit with drawers and cupboard below, low level wc, heated towel rail, tiled floor and part tiled walls, window.
Outside
In addition to the very special Private Roof Terrace there are communally maintained gardens and at the rear there is the large garaging forecourt with visitors' car parking space and access to
Integral Garage (4.8m x 2.51m (15' 9" x 8' 3"))
With electronically operated up and over door, power and light point and personal rear door to the lower ground floor with Private Lock up Store No 26 7' x 4' and lift access to the apartment.
Property info
For more information about this property, please contact
Rager & Roberts, BN21 on +44 1323 916782 * (local rate)
Disclaimer
Property descriptions and related information displayed on this page, with the exclusion of Running Costs data, are marketing materials provided by Rager & Roberts, and do not constitute property particulars. Please contact Rager & Roberts for full details and further information. The Running Costs data displayed on this page are provided by PrimeLocation to give an indication of potential running costs based on various data sources. PrimeLocation does not warrant or accept any responsibility for the accuracy or completeness of the property descriptions, related information or Running Costs data provided here.



























.png)