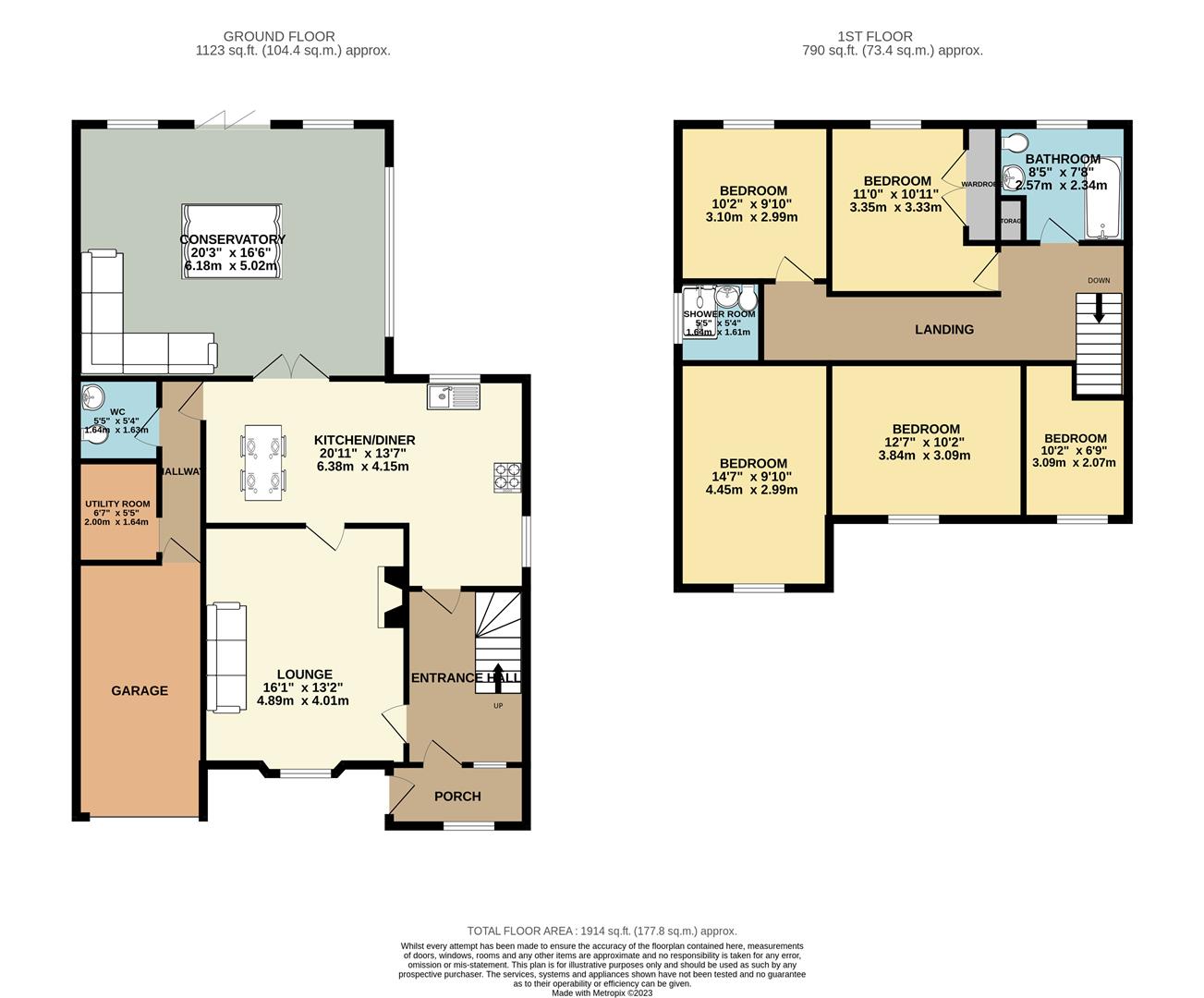Detached house for sale in Upper Cwmbran Road, Upper Cwmbran, Cwmbran NP44
* Calls to this number will be recorded for quality, compliance and training purposes.
Property features
- Detached property
- Spacious lounge
- Fitted kitchen/dining room
- Spacious conservatory
- Five bedrooms
- Family bathroom and separate shower room
- Enclosed generous size garden
- Driveway and garage
Property description
*** guide price £455,000 - £465,000 *** One2One Estate Agents are delighted to offer for sale this substantial five bedroom detached property situated in Upper Cwmbran close to local amenities. The area offers superb links to the M4 allowing ease of commute to Newport, Cardiff and Bristol. The property is entered via a porch which opens to the hallway....
Main Description
*** guide price £455,000 - £465,000 *** One2One Estate Agents are delighted to offer for sale this substantial five bedroom detached property situated in Upper Cwmbran close to local amenities. The area offers superb links to the M4 allowing ease of commute to Newport, Cardiff and Bristol. The property is entered via a porch which has ample storage space for coats and shoes, opening to the hallway where the staircase can be found in front of you and provides access to the ground floor reception rooms. The kitchen, Conservatory and Bathroom all benefit from under floor heating. The lounge is a generous room with light and plenty of space for a range of seating furniture, the kitchen/dining room is another generous room with base and wall units, worktop space over, integrated appliances, space for dining room table and chairs and bi folding doors to the conservatory which overlooks the rear garden. Lastly to the ground floor can be found a cloakroom/wc and separate utility room and access to the garage. To the first floor is five bedrooms, four being doubles, a family bathroom and separate shower room. To the outside a driveway provides parking which leads to a single garage. To the rear is an enclosed garden with a selection of shrubs, a large lawn area, patio area, stream and brick built summer house at the top of the garden. Early internal inspection is highly recommended.
Council Tax Band: F
Property info
For more information about this property, please contact
One2One Estate Agents, NP44 on +44 1495 522704 * (local rate)
Disclaimer
Property descriptions and related information displayed on this page, with the exclusion of Running Costs data, are marketing materials provided by One2One Estate Agents, and do not constitute property particulars. Please contact One2One Estate Agents for full details and further information. The Running Costs data displayed on this page are provided by PrimeLocation to give an indication of potential running costs based on various data sources. PrimeLocation does not warrant or accept any responsibility for the accuracy or completeness of the property descriptions, related information or Running Costs data provided here.












































.png)
